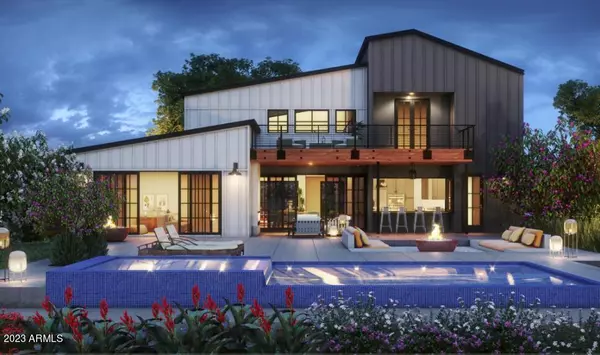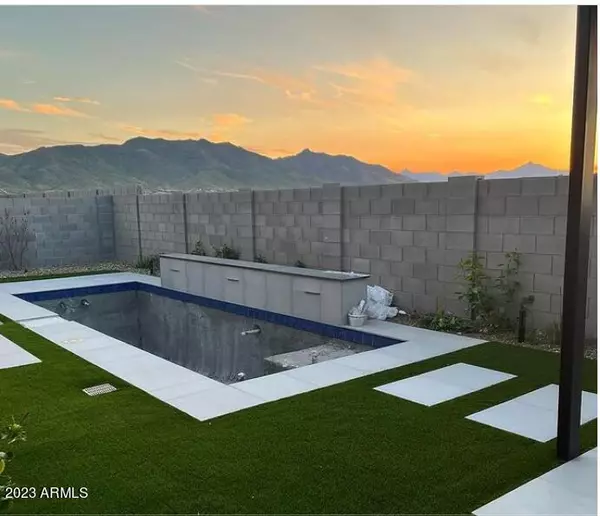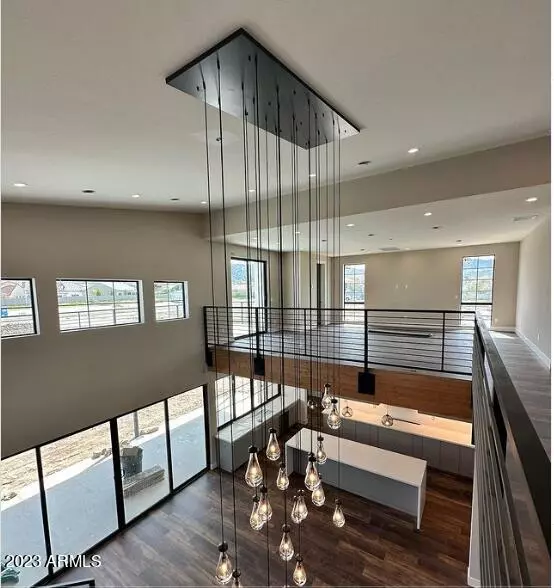4 Beds
4.5 Baths
3,690 SqFt
4 Beds
4.5 Baths
3,690 SqFt
Key Details
Property Type Single Family Home
Sub Type Single Family - Detached
Listing Status Pending
Purchase Type For Sale
Square Footage 3,690 sqft
Price per Sqft $348
Subdivision Heard Farm
MLS Listing ID 6537135
Style Contemporary,Other (See Remarks)
Bedrooms 4
HOA Fees $175/mo
HOA Y/N Yes
Originating Board Arizona Regional Multiple Listing Service (ARMLS)
Year Built 2024
Annual Tax Amount $585
Tax Year 2022
Lot Size 10,610 Sqft
Acres 0.24
Property Description
to be built, completion spring of 2024.
models available for viewing.
Location
State AZ
County Maricopa
Community Heard Farm
Direction South Mountain Ave & South 7th Ave Directions: From I-10 East, take exit 151 onto south 32nd Street. Turn west (right) onto Baseline Road, south (left) onto 7th Avenue, then west (right) onto W. South
Rooms
Other Rooms Loft, Great Room
Master Bedroom Split
Den/Bedroom Plus 5
Separate Den/Office N
Interior
Interior Features Master Downstairs, Breakfast Bar, Soft Water Loop, Kitchen Island, Double Vanity, Full Bth Master Bdrm, Separate Shwr & Tub, Granite Counters
Heating ENERGY STAR Qualified Equipment, Floor Furnace, Wall Furnace
Cooling Ceiling Fan(s), ENERGY STAR Qualified Equipment
Flooring Carpet, Stone
Fireplaces Type 2 Fireplace, Living Room, Master Bedroom
Fireplace Yes
Window Features Dual Pane,ENERGY STAR Qualified Windows,Low-E
SPA None
Laundry WshrDry HookUp Only
Exterior
Exterior Feature Balcony, Patio
Parking Features Extnded Lngth Garage, Electric Vehicle Charging Station(s)
Garage Spaces 4.0
Garage Description 4.0
Fence Block
Pool Fenced, Private
Landscape Description Irrigation Front
Community Features Gated Community, Biking/Walking Path
Amenities Available Self Managed
View Mountain(s)
Roof Type Metal
Private Pool Yes
Building
Lot Description Synthetic Grass Frnt, Irrigation Front
Story 2
Builder Name MAK Development
Sewer Public Sewer
Water City Water
Architectural Style Contemporary, Other (See Remarks)
Structure Type Balcony,Patio
New Construction No
Schools
Elementary Schools Valley View Elementary School
High Schools Cesar Chavez High School
School District Phoenix Union High School District
Others
HOA Name Heard Farm HOA
HOA Fee Include Maintenance Grounds,Street Maint
Senior Community No
Tax ID 300-50-063
Ownership Fee Simple
Acceptable Financing Conventional, 1031 Exchange
Horse Property N
Listing Terms Conventional, 1031 Exchange

Copyright 2025 Arizona Regional Multiple Listing Service, Inc. All rights reserved.
Helping happy clients have their dream home!






