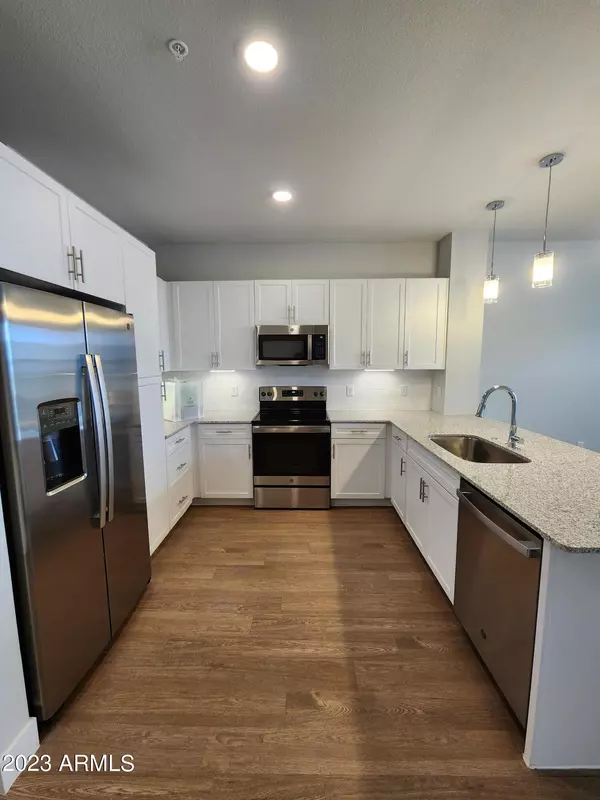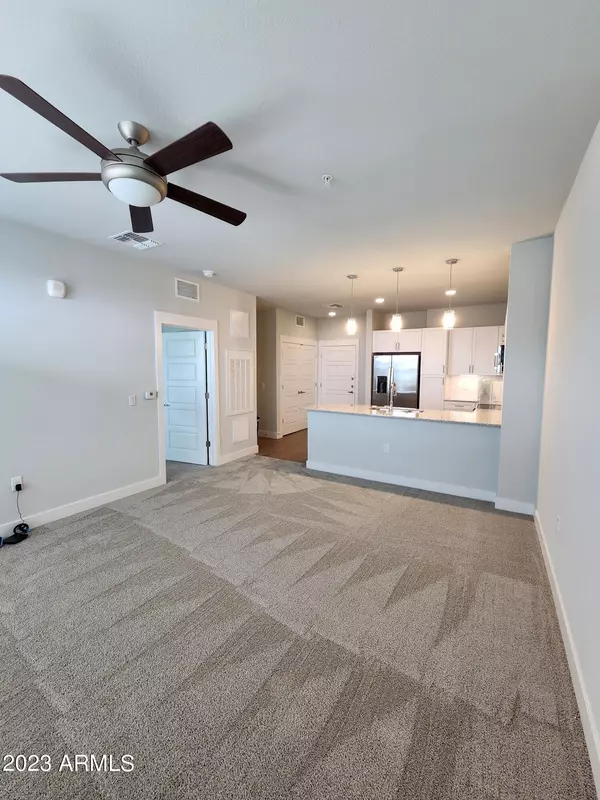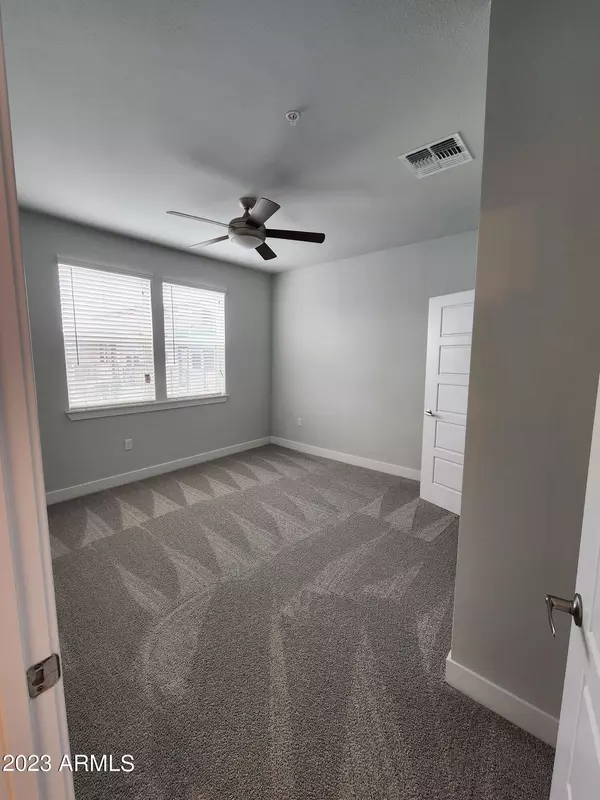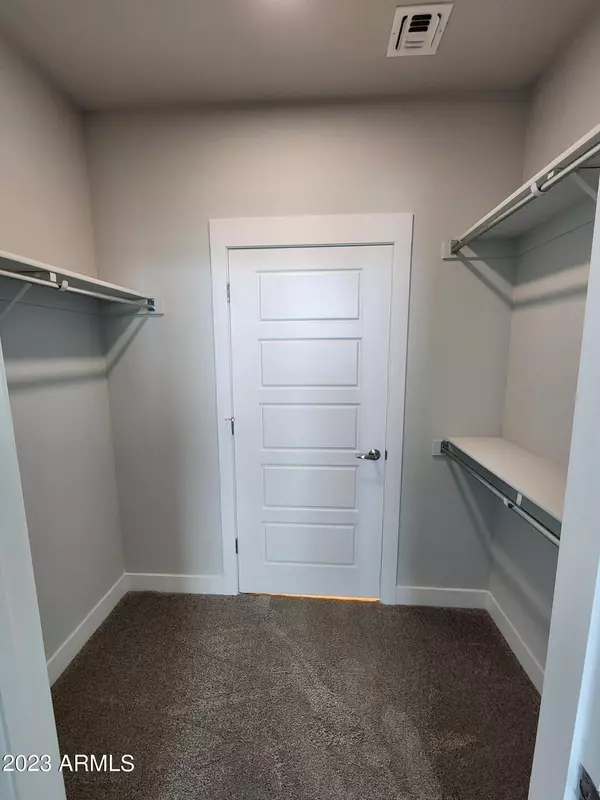
1 Bed
1 Bath
678 SqFt
1 Bed
1 Bath
678 SqFt
Key Details
Property Type Condo
Sub Type Apartment Style/Flat
Listing Status Active
Purchase Type For Rent
Square Footage 678 sqft
Subdivision Sage Mesa
MLS Listing ID 6595459
Bedrooms 1
HOA Y/N No
Originating Board Arizona Regional Multiple Listing Service (ARMLS)
Year Built 2023
Lot Size 678 Sqft
Acres 0.02
Property Description
Courtyard Firepit, Community Garden with Raised Garden Beds
Pet Friendly (breed restrictions) Dog Park, Outdoor Kitchen and Grilling Stations, Outdoor Covered Patio, Outdoor Bike Rack Storage, 10,000 Sq. Ft. Two Story Community Clubhouse, 24-Hour Wellness And Fitness Studios, Weekly Fitness Classes, Social Events Calendar, Elevator Service, Clubroom Lounge and Community Kitchen With Coffee Bar and Wine Fridge
Quiet Lounge and Library, Media Room, Game Room, Craft Room,
Business Center with Wi-Fi Access, Controlled Access Gates,
Detached Garages And Carports, Additional Storage Units,
Smoke Free Community and Climate Controlled Interior Corridors
Location
State AZ
County Maricopa
Community Sage Mesa
Direction East on Hampton to property on south side
Rooms
Den/Bedroom Plus 1
Separate Den/Office N
Interior
Heating Electric
Cooling Refrigeration
Fireplaces Number No Fireplace
Fireplaces Type None
Furnishings Unfurnished
Fireplace No
Laundry Dryer Included, Washer Included
Exterior
Fence None
Pool None
Community Features Gated Community, Pickleball Court(s), Community Pool Htd, Community Media Room, Clubhouse, Fitness Center
Waterfront No
Roof Type Tile
Private Pool No
Building
Story 4
Builder Name Unknown
Sewer Public Sewer
Water City Water
New Construction Yes
Schools
Elementary Schools Patterson Elementary - Mesa
Middle Schools Smith Junior High School
High Schools Skyline High School
School District Mesa Unified District
Others
Pets Allowed Lessor Approval
Senior Community Yes
Tax ID 220-81-990
Horse Property N
Special Listing Condition Age Rstrt (See Rmks)

Copyright 2024 Arizona Regional Multiple Listing Service, Inc. All rights reserved.

Helping happy clients have their dream home!






