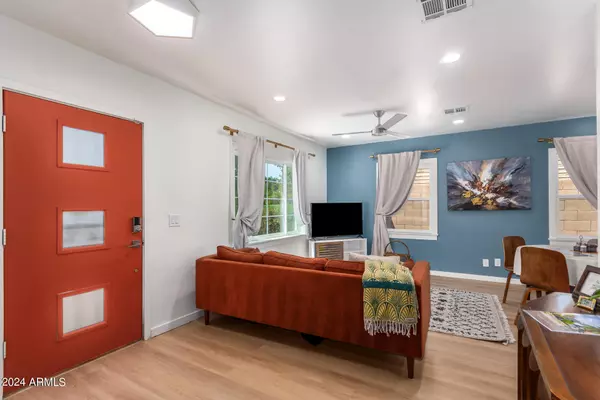
3 Beds
2 Baths
1,100 SqFt
3 Beds
2 Baths
1,100 SqFt
Key Details
Property Type Single Family Home
Sub Type Single Family - Detached
Listing Status Active
Purchase Type For Sale
Square Footage 1,100 sqft
Price per Sqft $508
Subdivision Country Club Park Blk 3-10
MLS Listing ID 6670011
Bedrooms 3
HOA Y/N No
Originating Board Arizona Regional Multiple Listing Service (ARMLS)
Year Built 1943
Annual Tax Amount $1,106
Tax Year 2023
Lot Size 7,057 Sqft
Acres 0.16
Property Description
This fabulous Bungalow is nestled within the sought-after Historic Community of Country Club Park, this immaculate home awaits you! Step into a space where brand new LV flooring graces every corner, complemented by fresh interior and exterior paint. Enjoy the elegance of Onyx countertops, stainless steel appliances, and bespoke cabinets. With three generous bedrooms, two baths, and a sprawling yard complete with patio and a two-car garage, this residence offers ample space for comfort and relaxation. Conveniently located near top-notch restaurants, recreational activities, major highways, and the airport, it promises a lifestyle of ease and convenience.
Location
State AZ
County Maricopa
Community Country Club Park Blk 3-10
Direction South from Thomas on 10th St. Property on East side of street.
Rooms
Den/Bedroom Plus 3
Separate Den/Office N
Interior
Interior Features Full Bth Master Bdrm
Heating Natural Gas
Cooling Refrigeration
Flooring Vinyl
Fireplaces Number No Fireplace
Fireplaces Type None
Fireplace No
Window Features Dual Pane
SPA None
Laundry WshrDry HookUp Only
Exterior
Garage Spaces 2.0
Garage Description 2.0
Fence Block
Pool None
Amenities Available None
Waterfront No
Roof Type Composition
Private Pool No
Building
Lot Description Grass Front, Grass Back
Story 1
Builder Name Unknown
Sewer Public Sewer
Water City Water
New Construction Yes
Schools
Elementary Schools Ralph Waldo Emerson Elementary School
Middle Schools Ralph Waldo Emerson Elementary School
High Schools North High School
School District Phoenix Union High School District
Others
HOA Fee Include No Fees
Senior Community No
Tax ID 117-28-009
Ownership Fee Simple
Acceptable Financing Conventional, 1031 Exchange, FHA, VA Loan
Horse Property N
Listing Terms Conventional, 1031 Exchange, FHA, VA Loan

Copyright 2024 Arizona Regional Multiple Listing Service, Inc. All rights reserved.

Helping happy clients have their dream home!






