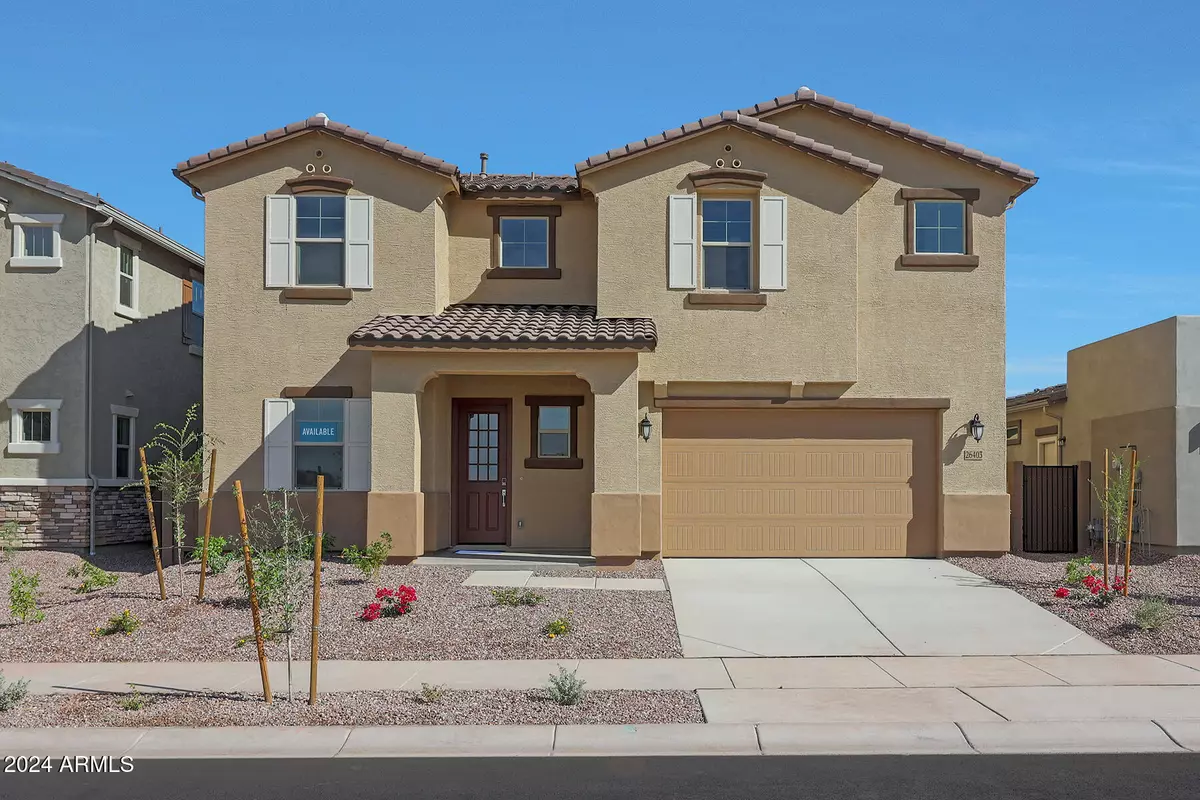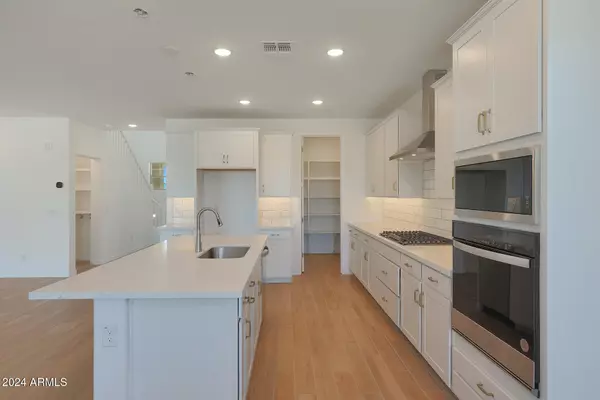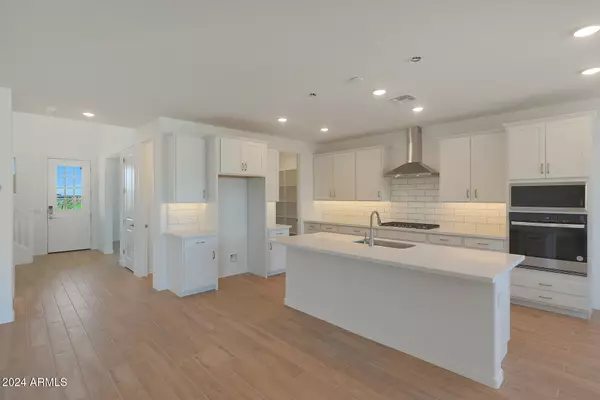4 Beds
2.5 Baths
2,918 SqFt
4 Beds
2.5 Baths
2,918 SqFt
Key Details
Property Type Single Family Home
Sub Type Single Family - Detached
Listing Status Pending
Purchase Type For Sale
Square Footage 2,918 sqft
Price per Sqft $210
Subdivision Empire Pointe Parcel 5
MLS Listing ID 6673328
Style Spanish
Bedrooms 4
HOA Fees $149/mo
HOA Y/N Yes
Originating Board Arizona Regional Multiple Listing Service (ARMLS)
Year Built 2024
Tax Year 2023
Lot Size 6,600 Sqft
Acres 0.15
Property Description
Location
State AZ
County Maricopa
Community Empire Pointe Parcel 5
Direction Northwest corner of Empire Blvd and Gary Rd. From AZ-24, take Ellsworth Rd, south. Make a Left onto Empire Blvd. Turn left into Empire Pointe at 228th Street at the stop light.
Rooms
Other Rooms Great Room
Master Bedroom Split
Den/Bedroom Plus 5
Separate Den/Office Y
Interior
Interior Features Upstairs, Breakfast Bar, 9+ Flat Ceilings, Soft Water Loop, Kitchen Island, 3/4 Bath Master Bdrm, Double Vanity, High Speed Internet, Granite Counters
Heating Natural Gas, ENERGY STAR Qualified Equipment
Cooling Programmable Thmstat
Flooring Carpet, Tile
Fireplaces Number No Fireplace
Fireplaces Type None
Fireplace No
Window Features Dual Pane,ENERGY STAR Qualified Windows,Low-E,Vinyl Frame
SPA None
Laundry WshrDry HookUp Only
Exterior
Exterior Feature Covered Patio(s), Private Yard
Parking Features Dir Entry frm Garage
Garage Spaces 3.0
Garage Description 3.0
Fence Block
Pool None
Landscape Description Irrigation Front
Community Features Pickleball Court(s), Community Spa, Community Pool, Playground, Biking/Walking Path, Clubhouse, Fitness Center
Amenities Available FHA Approved Prjct, Management, VA Approved Prjct
Roof Type Tile,Concrete
Private Pool No
Building
Lot Description Desert Front, Dirt Back, Gravel/Stone Front, Irrigation Front
Story 2
Builder Name Mattamy Homes
Sewer Public Sewer
Water City Water
Architectural Style Spanish
Structure Type Covered Patio(s),Private Yard
New Construction No
Schools
Elementary Schools Schnepf Elementary School
Middle Schools Newell Barney Middle School
High Schools Crismon High School
School District Queen Creek Unified District
Others
HOA Name Empire Pointe
HOA Fee Include Maintenance Grounds
Senior Community No
Tax ID 314-16-614
Ownership Fee Simple
Acceptable Financing Conventional, 1031 Exchange, FHA, VA Loan
Horse Property N
Listing Terms Conventional, 1031 Exchange, FHA, VA Loan

Copyright 2025 Arizona Regional Multiple Listing Service, Inc. All rights reserved.
Helping happy clients have their dream home!






