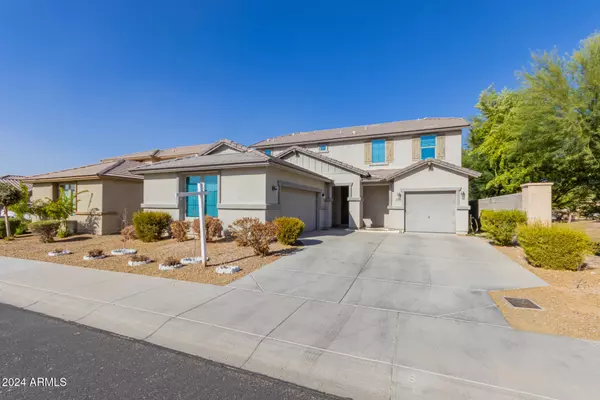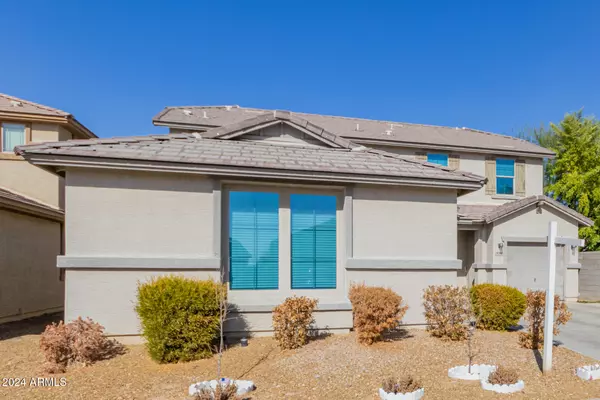5 Beds
3 Baths
2,661 SqFt
5 Beds
3 Baths
2,661 SqFt
Key Details
Property Type Single Family Home
Sub Type Single Family - Detached
Listing Status Active
Purchase Type For Sale
Square Footage 2,661 sqft
Price per Sqft $199
Subdivision 3 Olive Park Amd
MLS Listing ID 6749433
Bedrooms 5
HOA Fees $68/mo
HOA Y/N Yes
Originating Board Arizona Regional Multiple Listing Service (ARMLS)
Year Built 2017
Annual Tax Amount $2,066
Tax Year 2023
Lot Size 6,593 Sqft
Acres 0.15
Property Description
Upstairs, the five spacious bedrooms provide room for everyone—whether you need a private retreat, a stylish guest room, or space for a home office or hobby. The 3-car garage adds even more versatility, with one bay transformed into a fully equipped home gym. Conveniently located just minutes from the Cardinals stadium, West Gate entertainment center, and a wide array of restaurants. Come see this home!
Location
State AZ
County Maricopa
Community 3 Olive Park Amd
Direction West on Olive ave to 102nd Ave, left on 102nd, left on Puget, right ob 101st Dr, right on Lawrence Ln, home on right.
Rooms
Master Bedroom Split
Den/Bedroom Plus 5
Separate Den/Office N
Interior
Interior Features Upstairs, Eat-in Kitchen, Breakfast Bar, Kitchen Island, Full Bth Master Bdrm, High Speed Internet, Smart Home, Granite Counters
Heating Electric
Cooling Refrigeration
Flooring Carpet, Tile
Fireplaces Number No Fireplace
Fireplaces Type None
Fireplace No
Window Features Dual Pane
SPA None
Exterior
Exterior Feature Covered Patio(s), Gazebo/Ramada
Garage Spaces 3.0
Garage Description 3.0
Fence Block
Pool None
Community Features Biking/Walking Path
Amenities Available FHA Approved Prjct, Rental OK (See Rmks), VA Approved Prjct
Roof Type Tile
Private Pool No
Building
Lot Description Desert Front, Gravel/Stone Back
Story 2
Builder Name Garrett Walker Homes
Sewer Sewer in & Cnctd
Water City Water
Structure Type Covered Patio(s),Gazebo/Ramada
New Construction No
Schools
Elementary Schools Country Meadows Elementary School
Middle Schools Country Meadows Elementary School
High Schools Raymond S. Kellis
School District Peoria Unified School District
Others
HOA Name 3 Olive Park HOA
HOA Fee Include Maintenance Grounds
Senior Community No
Tax ID 142-87-777
Ownership Fee Simple
Acceptable Financing Conventional, 1031 Exchange, FHA, VA Loan
Horse Property N
Listing Terms Conventional, 1031 Exchange, FHA, VA Loan

Copyright 2025 Arizona Regional Multiple Listing Service, Inc. All rights reserved.
Helping happy clients have their dream home!






