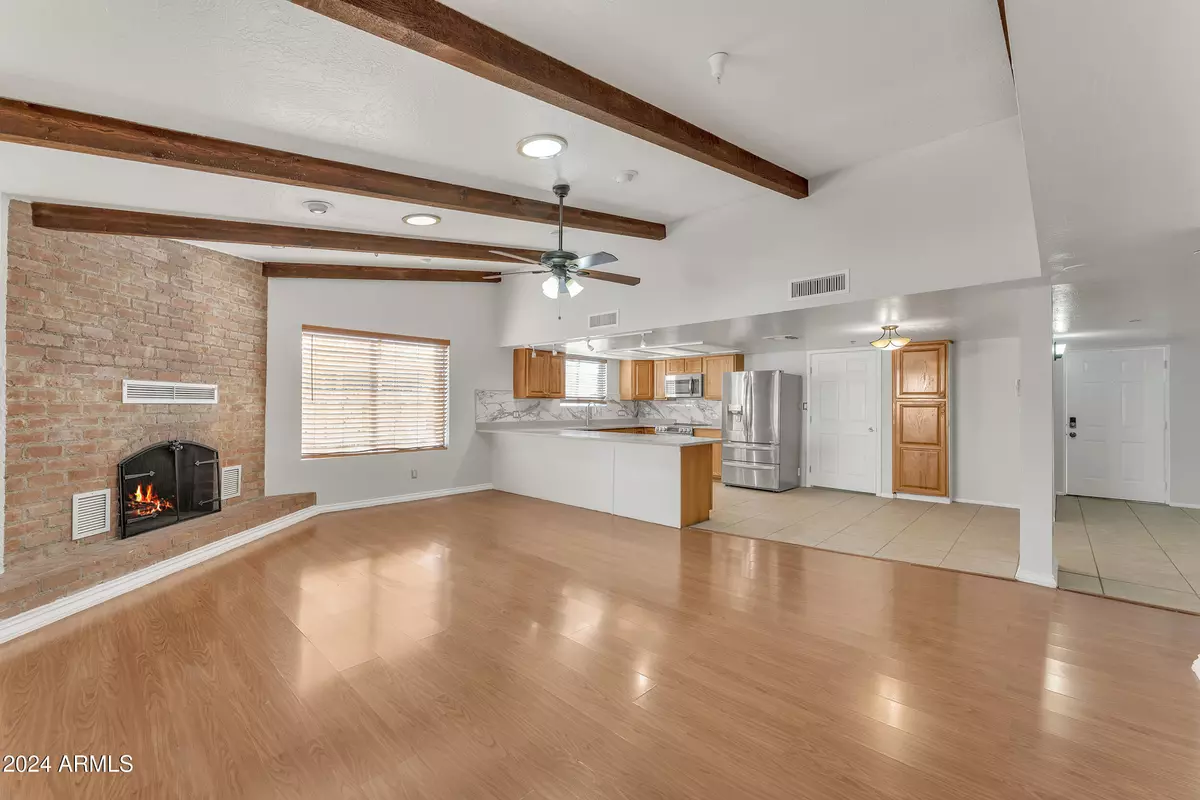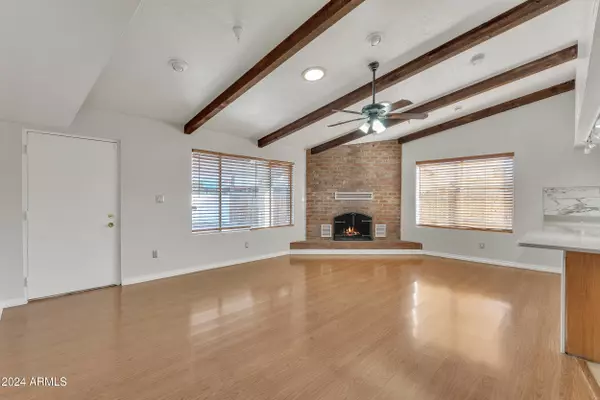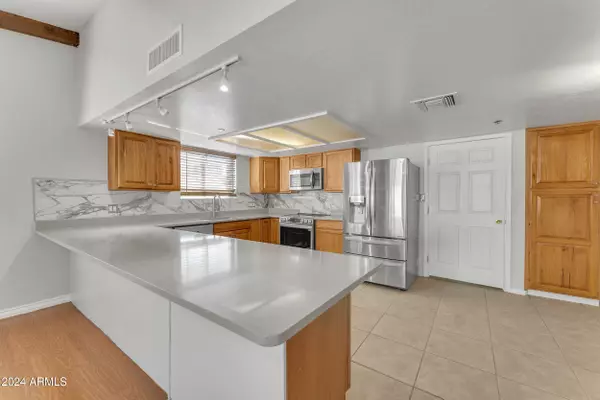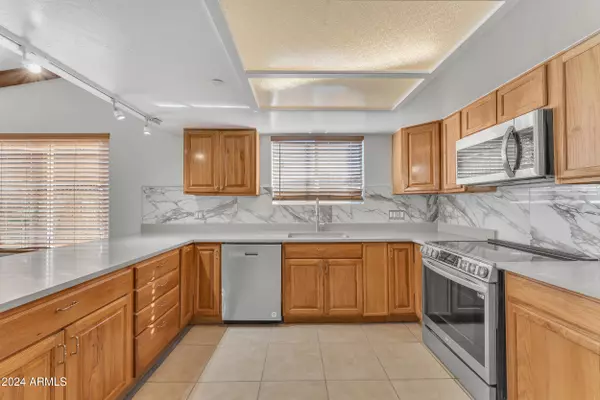3 Beds
2 Baths
1,941 SqFt
3 Beds
2 Baths
1,941 SqFt
Key Details
Property Type Single Family Home
Sub Type Single Family - Detached
Listing Status Active
Purchase Type For Sale
Square Footage 1,941 sqft
Price per Sqft $283
Subdivision Income Acres
MLS Listing ID 6743752
Style Ranch
Bedrooms 3
HOA Y/N No
Originating Board Arizona Regional Multiple Listing Service (ARMLS)
Year Built 1979
Annual Tax Amount $1,574
Tax Year 2023
Lot Size 7,150 Sqft
Acres 0.16
Property Description
The inviting great room, complete with a cozy fireplace, provides the perfect space for entertaining or relaxing. The eat-in kitchen shines with stainless steel appliances, a breakfast bar, and a walk-in pantry, making it a chef's delight. The spacious master suite offers a serene retreat, featuring a walk-in closet with built-ins for ample storage and organization. Outdoor living is a breeze with the extended back patio, offering plenty of space to create your own backyard oasis. Whether you're envisioning a garden, entertaining area, or peaceful retreat, the possibilities are endless. Located just moments from shopping, unique local restaurants, and downtown, this home combines modern updates with a prime location, catering to any lifestyle.
Location
State AZ
County Maricopa
Community Income Acres
Direction Take I - 10 W, exit right onto 7th Ave, left onto Coolidge St. Home will be on the right.
Rooms
Other Rooms Great Room
Den/Bedroom Plus 3
Separate Den/Office N
Interior
Interior Features Eat-in Kitchen, Breakfast Bar, Vaulted Ceiling(s), Pantry, 3/4 Bath Master Bdrm, High Speed Internet
Heating Electric
Cooling Ceiling Fan(s), Refrigeration
Flooring Laminate, Tile
Fireplaces Number 1 Fireplace
Fireplaces Type 1 Fireplace
Fireplace Yes
SPA None
Laundry WshrDry HookUp Only
Exterior
Exterior Feature Covered Patio(s), Patio, Storage
Carport Spaces 2
Fence Block, Chain Link, Wood
Pool None
Amenities Available None
Roof Type Composition
Private Pool No
Building
Lot Description Sprinklers In Rear, Sprinklers In Front, Grass Front, Grass Back
Story 1
Builder Name unknown
Sewer Public Sewer
Water City Water
Architectural Style Ranch
Structure Type Covered Patio(s),Patio,Storage
New Construction No
Schools
Elementary Schools Solano School
Middle Schools Osborn Middle School
High Schools Central High School
School District Phoenix Union High School District
Others
HOA Fee Include No Fees
Senior Community No
Tax ID 155-37-029-B
Ownership Fee Simple
Acceptable Financing Conventional, FHA, VA Loan
Horse Property N
Listing Terms Conventional, FHA, VA Loan

Copyright 2025 Arizona Regional Multiple Listing Service, Inc. All rights reserved.
Helping happy clients have their dream home!






