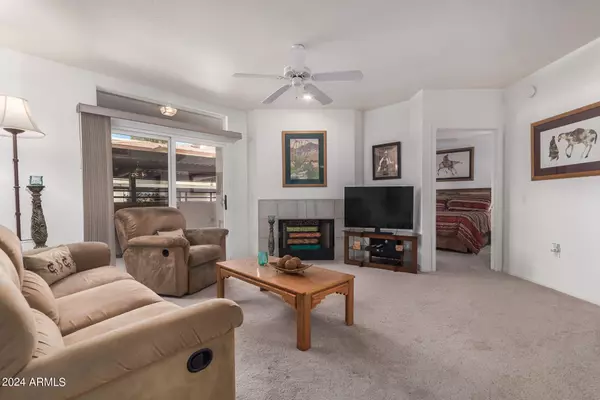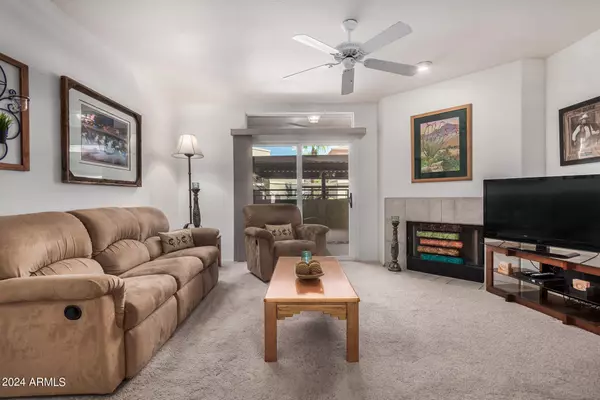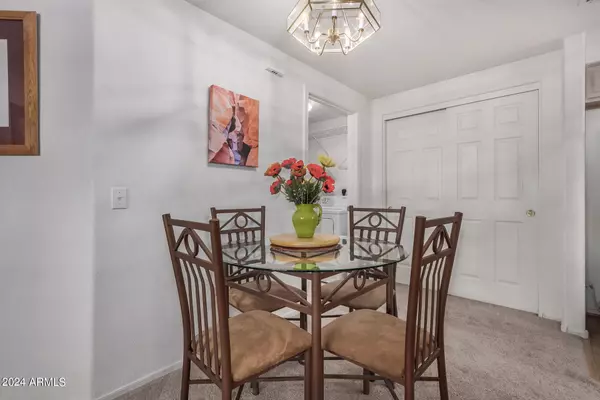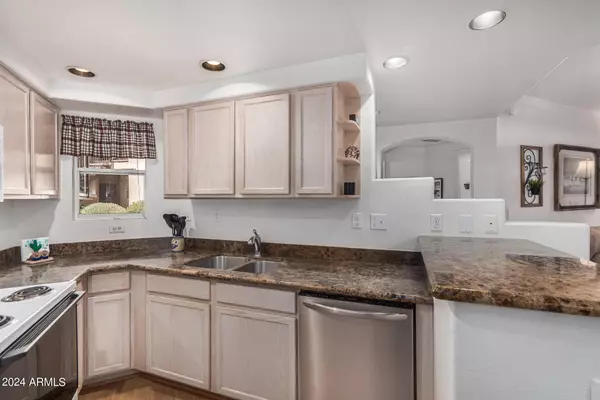2 Beds
1.75 Baths
1,082 SqFt
2 Beds
1.75 Baths
1,082 SqFt
Key Details
Property Type Condo
Sub Type Apartment Style/Flat
Listing Status Pending
Purchase Type For Sale
Square Footage 1,082 sqft
Price per Sqft $254
Subdivision Pointe Resort Condo At Tapatio Cliffs
MLS Listing ID 6744442
Bedrooms 2
HOA Fees $349/mo
HOA Y/N Yes
Originating Board Arizona Regional Multiple Listing Service (ARMLS)
Year Built 1996
Annual Tax Amount $1,157
Tax Year 2024
Lot Size 1,157 Sqft
Acres 0.03
Property Description
This ground-floor unit is perfectly situated near the pool, providing easy access to one of the community's top amenities. Offered fully furnished at no extra cost to the buyer, this condo is move-in ready or can be a fantastic investment opportunity. With no rental restrictions, it's ideal for AirBnB or long-term leasing. Located in highly rated Sunnyslope school district!
Don't miss out on this rare chance to own in such a desirable location.
Location
State AZ
County Maricopa
Community Pointe Resort Condo At Tapatio Cliffs
Direction West on Peoria to 12th Street, South on 12th Street to gated community on East side. Once through the gate, proceed past the first roundabout and then go left to building 19. Park in space 148.
Rooms
Den/Bedroom Plus 2
Separate Den/Office N
Interior
Interior Features Breakfast Bar, Furnished(See Rmrks), No Interior Steps, Pantry, Double Vanity, Full Bth Master Bdrm, High Speed Internet, Granite Counters
Heating Electric
Cooling Ceiling Fan(s), Programmable Thmstat, Refrigeration
Flooring Carpet, Laminate, Tile
Fireplaces Number 1 Fireplace
Fireplaces Type 1 Fireplace, Living Room
Fireplace Yes
SPA None
Exterior
Exterior Feature Covered Patio(s), Patio, Storage
Parking Features Assigned, Common
Carport Spaces 1
Fence None
Pool None
Community Features Gated Community, Pickleball Court(s), Community Spa Htd, Community Spa, Community Pool Htd, Community Pool, Near Bus Stop, Tennis Court(s), Biking/Walking Path
Amenities Available Management, Rental OK (See Rmks)
Roof Type Tile,Concrete
Private Pool No
Building
Story 2
Unit Features Ground Level
Builder Name Capistrano
Sewer Public Sewer
Water City Water
Structure Type Covered Patio(s),Patio,Storage
New Construction No
Schools
Elementary Schools Sunnyslope Elementary School
Middle Schools Sunnyslope Elementary School
High Schools Sunnyslope High School
School District Glendale Union High School District
Others
HOA Name Pointe Resort Condo
HOA Fee Include Roof Repair,Insurance,Sewer,Cable TV,Maintenance Grounds,Trash,Water,Roof Replacement,Maintenance Exterior
Senior Community No
Tax ID 159-28-601
Ownership Condominium
Acceptable Financing VA Loan
Horse Property N
Listing Terms VA Loan

Copyright 2025 Arizona Regional Multiple Listing Service, Inc. All rights reserved.
Helping happy clients have their dream home!






