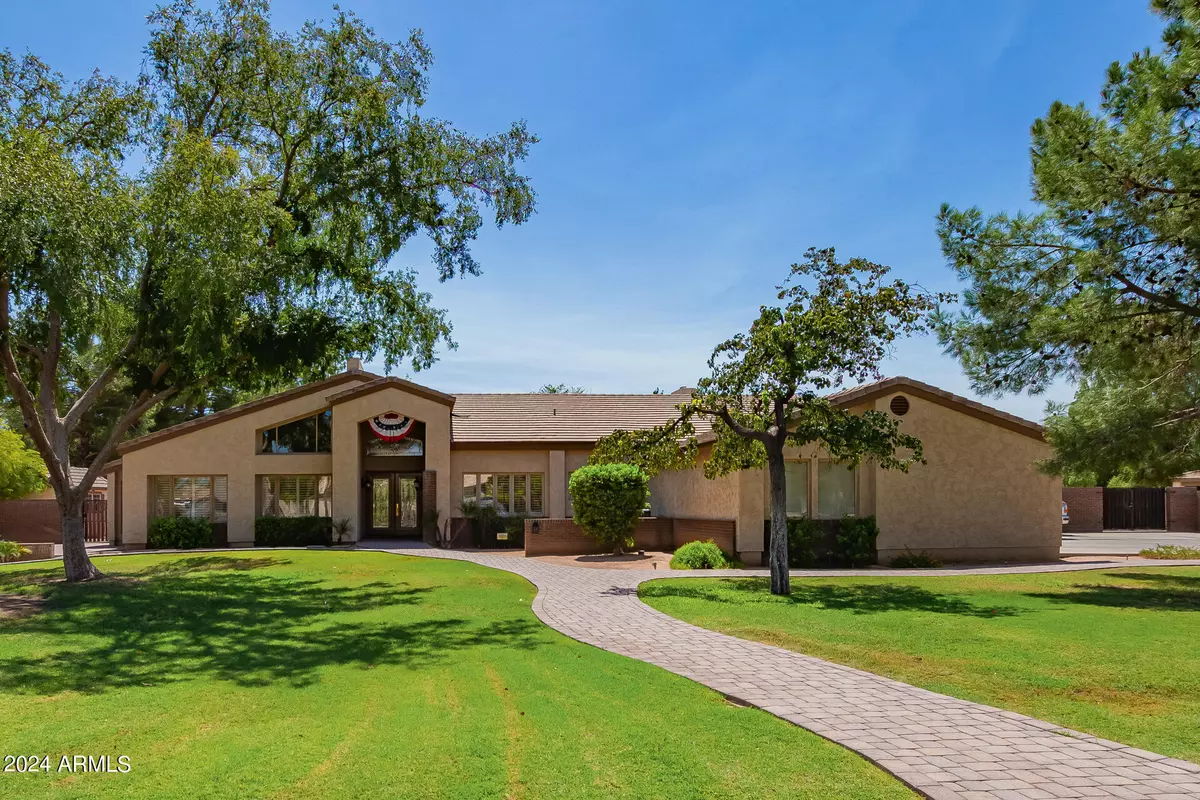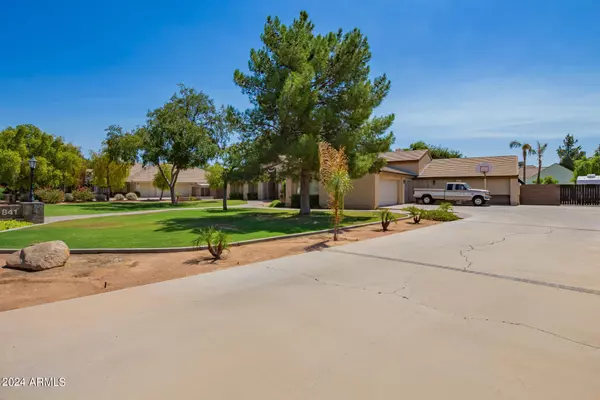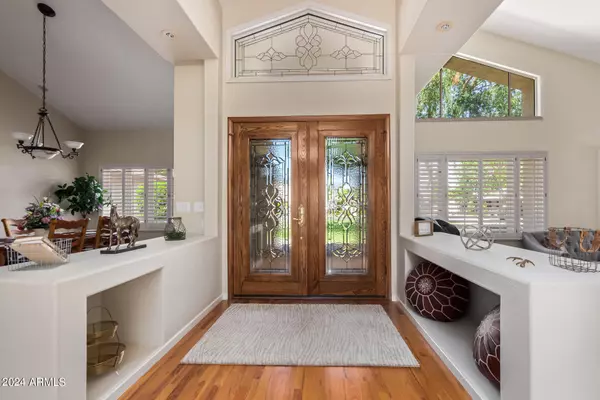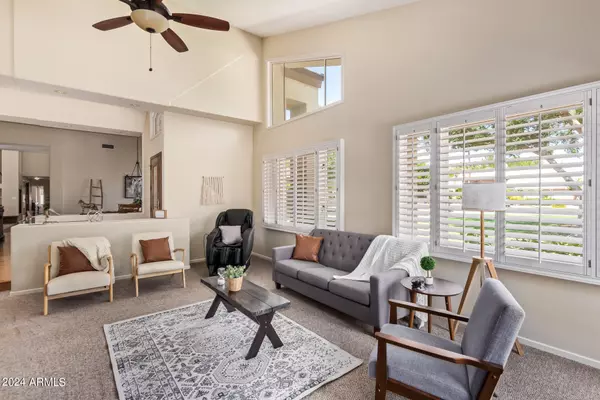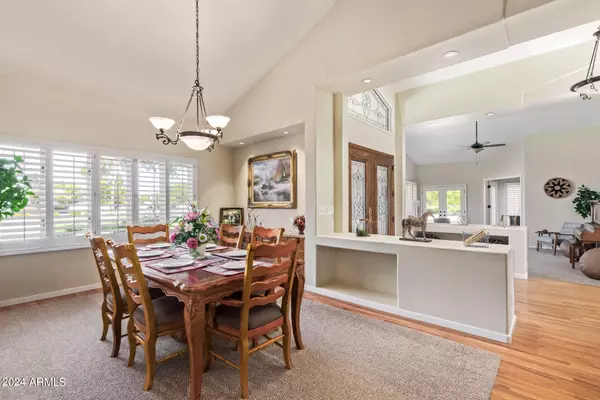4 Beds
3 Baths
4,023 SqFt
4 Beds
3 Baths
4,023 SqFt
Key Details
Property Type Single Family Home
Sub Type Single Family - Detached
Listing Status Active
Purchase Type For Sale
Square Footage 4,023 sqft
Price per Sqft $385
Subdivision Circle G Ranches 6
MLS Listing ID 6757331
Bedrooms 4
HOA Y/N No
Originating Board Arizona Regional Multiple Listing Service (ARMLS)
Year Built 1991
Annual Tax Amount $6,215
Tax Year 2023
Lot Size 0.840 Acres
Acres 0.84
Property Sub-Type Single Family - Detached
Property Description
Location
State AZ
County Maricopa
Community Circle G Ranches 6
Direction North to San Pedro, Turn (right) East then North to Juanita.
Rooms
Other Rooms Guest Qtrs-Sep Entrn, Family Room
Master Bedroom Split
Den/Bedroom Plus 5
Separate Den/Office Y
Interior
Interior Features Eat-in Kitchen, Breakfast Bar, Vaulted Ceiling(s), Pantry, Double Vanity, Full Bth Master Bdrm, High Speed Internet, Granite Counters
Heating Electric
Cooling Ceiling Fan(s), Refrigeration
Flooring Carpet, Tile, Wood
Fireplaces Number 1 Fireplace
Fireplaces Type 1 Fireplace, Family Room
Fireplace Yes
Window Features Dual Pane
SPA None
Exterior
Exterior Feature Covered Patio(s), Separate Guest House
Parking Features Electric Door Opener, RV Gate
Garage Spaces 3.0
Garage Description 3.0
Fence Block
Pool Private
Landscape Description Irrigation Back, Flood Irrigation, Irrigation Front
Amenities Available RV Parking
Roof Type Tile
Private Pool Yes
Building
Lot Description Sprinklers In Rear, Sprinklers In Front, Grass Front, Grass Back, Irrigation Front, Irrigation Back, Flood Irrigation
Story 1
Builder Name CUSTOM
Sewer Public Sewer
Water City Water
Structure Type Covered Patio(s), Separate Guest House
New Construction No
Schools
Elementary Schools Houston Elementary School
Middle Schools Gilbert Classical Academy Jr.
High Schools Gilbert High School
School District Gilbert Unified District
Others
HOA Fee Include No Fees
Senior Community No
Tax ID 304-96-155
Ownership Fee Simple
Acceptable Financing Conventional
Horse Property N
Horse Feature Other
Listing Terms Conventional

Copyright 2025 Arizona Regional Multiple Listing Service, Inc. All rights reserved.
Helping happy clients have their dream home!

