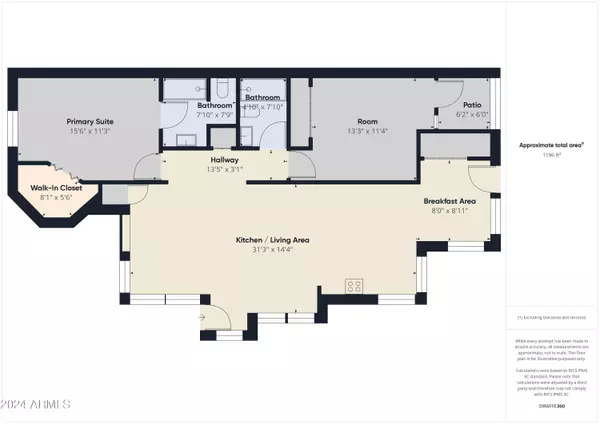
2 Beds
2 Baths
1,161 SqFt
2 Beds
2 Baths
1,161 SqFt
Key Details
Property Type Condo
Sub Type Apartment Style/Flat
Listing Status Active
Purchase Type For Rent
Square Footage 1,161 sqft
Subdivision Renaissance Park Phase 3
MLS Listing ID 6761475
Bedrooms 2
HOA Y/N Yes
Originating Board Arizona Regional Multiple Listing Service (ARMLS)
Year Built 1986
Lot Size 1,196 Sqft
Acres 0.03
Property Description
CORNER GROUND FLOOR GATED CONDO * OPEN FLOOR PLAN.* LAUNDRY * Bedrooms at opposite ends. Wood laminate floors. Quiet well kept & peaceful community.
Kitchen has space for dining table as well as bar & extra storage pantry.
Walking distance to 1st Friday, U of A medical school & ASU downtown, Chase Field, Footprint Center, theatre, symphony, restaurants, museums, etc.. Light, bright,& clean with extra storage space. Community pool, 2 spas & gym.
Location
State AZ
County Maricopa
Community Renaissance Park Phase 3
Direction Across from Science Center. E side of 7th St just N of Washington St. Straight to back & stay to left. Unit is by back gate. Parking spot #388
Rooms
Den/Bedroom Plus 2
Separate Den/Office N
Interior
Interior Features Breakfast Bar, No Interior Steps, Pantry, 3/4 Bath Master Bdrm
Heating Electric
Cooling Refrigeration
Flooring Laminate
Fireplaces Number No Fireplace
Fireplaces Type None
Furnishings Unfurnished
Fireplace No
Laundry In Unit, Dryer Included, Inside, Washer Included
Exterior
Exterior Feature Patio, Screened in Patio(s)
Garage Assigned, Gated, Permit Required
Carport Spaces 1
Fence Block
Pool None
Community Features Gated Community, Community Spa Htd, Community Spa, Community Pool, Near Light Rail Stop, Near Bus Stop, Biking/Walking Path, Fitness Center
Waterfront No
Roof Type Tile
Private Pool No
Building
Lot Description Desert Front
Dwelling Type Clustered
Story 2
Unit Features Ground Level
Builder Name unknown
Sewer Public Sewer
Water City Water
Structure Type Patio,Screened in Patio(s)
New Construction Yes
Schools
Elementary Schools Garfield School
Middle Schools Garfield School
High Schools North High School
School District Phoenix Union High School District
Others
Pets Allowed Yes
HOA Name Desert Vista Com Mgm
Senior Community No
Tax ID 116-34-182
Horse Property N

Copyright 2024 Arizona Regional Multiple Listing Service, Inc. All rights reserved.

Helping happy clients have their dream home!






