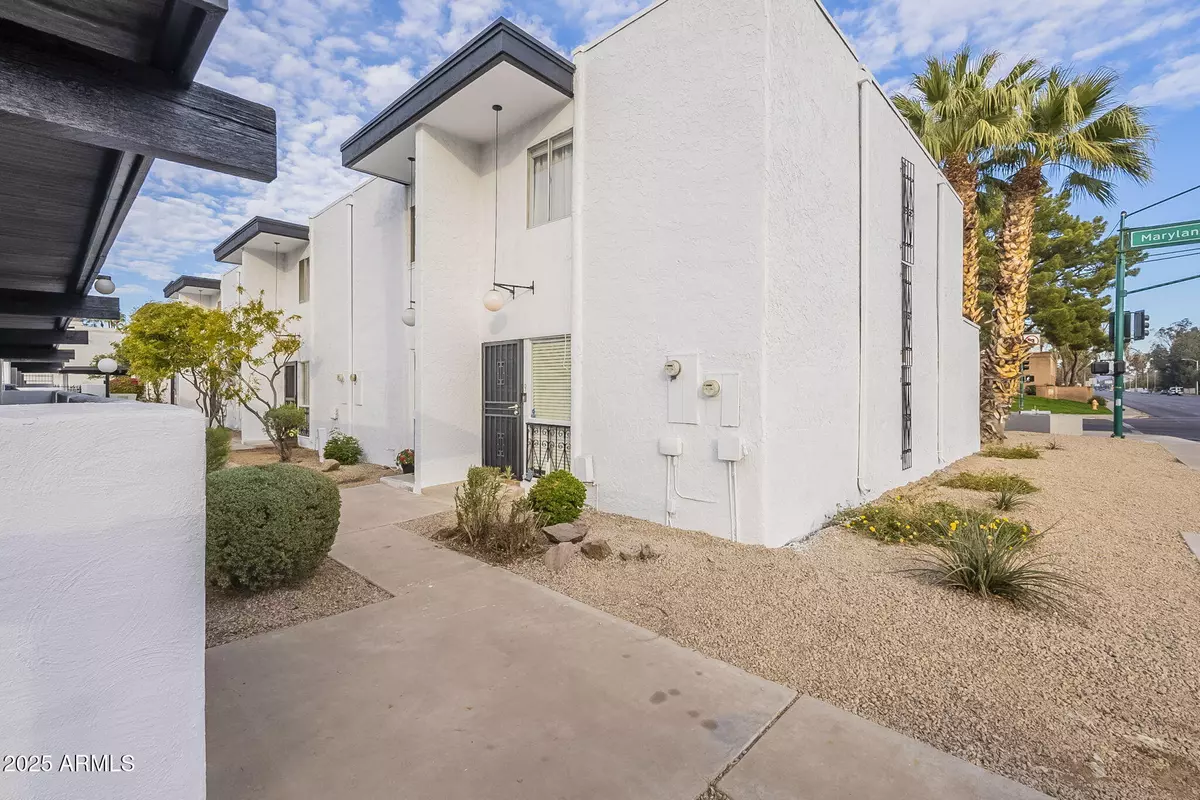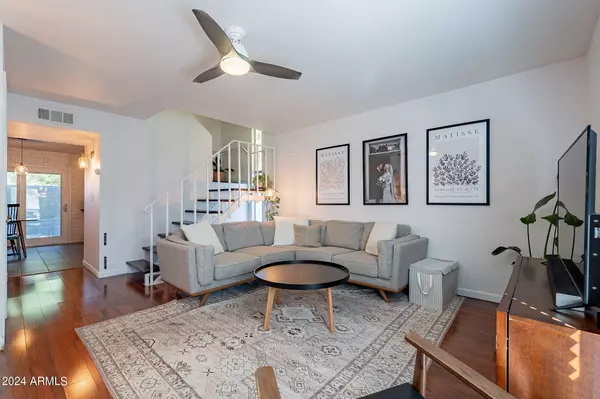2 Beds
1.5 Baths
1,024 SqFt
2 Beds
1.5 Baths
1,024 SqFt
Key Details
Property Type Townhouse
Sub Type Townhouse
Listing Status Active
Purchase Type For Sale
Square Footage 1,024 sqft
Price per Sqft $283
Subdivision Riviera West
MLS Listing ID 6762062
Style Spanish
Bedrooms 2
HOA Fees $350/mo
HOA Y/N Yes
Originating Board Arizona Regional Multiple Listing Service (ARMLS)
Year Built 1975
Annual Tax Amount $1,087
Tax Year 2023
Lot Size 541 Sqft
Acres 0.01
Property Description
Location
State AZ
County Maricopa
Community Riviera West
Direction Located on the SW corner of 7th Ave. and Maryland. From Bethany Home head north to Maryland. Unit is first unit on the right as you enter.
Rooms
Master Bedroom Upstairs
Den/Bedroom Plus 2
Separate Den/Office N
Interior
Interior Features Upstairs, Eat-in Kitchen, Pantry, High Speed Internet
Heating Electric
Cooling Ceiling Fan(s), Refrigeration
Flooring Laminate, Tile
Fireplaces Number No Fireplace
Fireplaces Type None
Fireplace No
SPA None
Exterior
Exterior Feature Covered Patio(s), Storage
Parking Features Assigned
Carport Spaces 1
Fence Block
Pool None
Community Features Community Pool, Near Light Rail Stop, Near Bus Stop
Amenities Available Management, Rental OK (See Rmks), VA Approved Prjct
Roof Type Built-Up
Private Pool No
Building
Lot Description Corner Lot, Gravel/Stone Front
Story 2
Builder Name Unknown
Sewer Public Sewer
Water City Water
Architectural Style Spanish
Structure Type Covered Patio(s),Storage
New Construction No
Schools
Elementary Schools Washington Elementary School
Middle Schools Royal Palm Middle School
High Schools Washington High School
School District Glendale Union High School District
Others
HOA Name Riviera 20
HOA Fee Include Roof Repair,Insurance,Sewer,Pest Control,Maintenance Grounds,Street Maint,Front Yard Maint,Trash,Water,Roof Replacement,Maintenance Exterior
Senior Community No
Tax ID 156-26-058
Ownership Fee Simple
Acceptable Financing Conventional
Horse Property N
Listing Terms Conventional

Copyright 2025 Arizona Regional Multiple Listing Service, Inc. All rights reserved.
Helping happy clients have their dream home!






