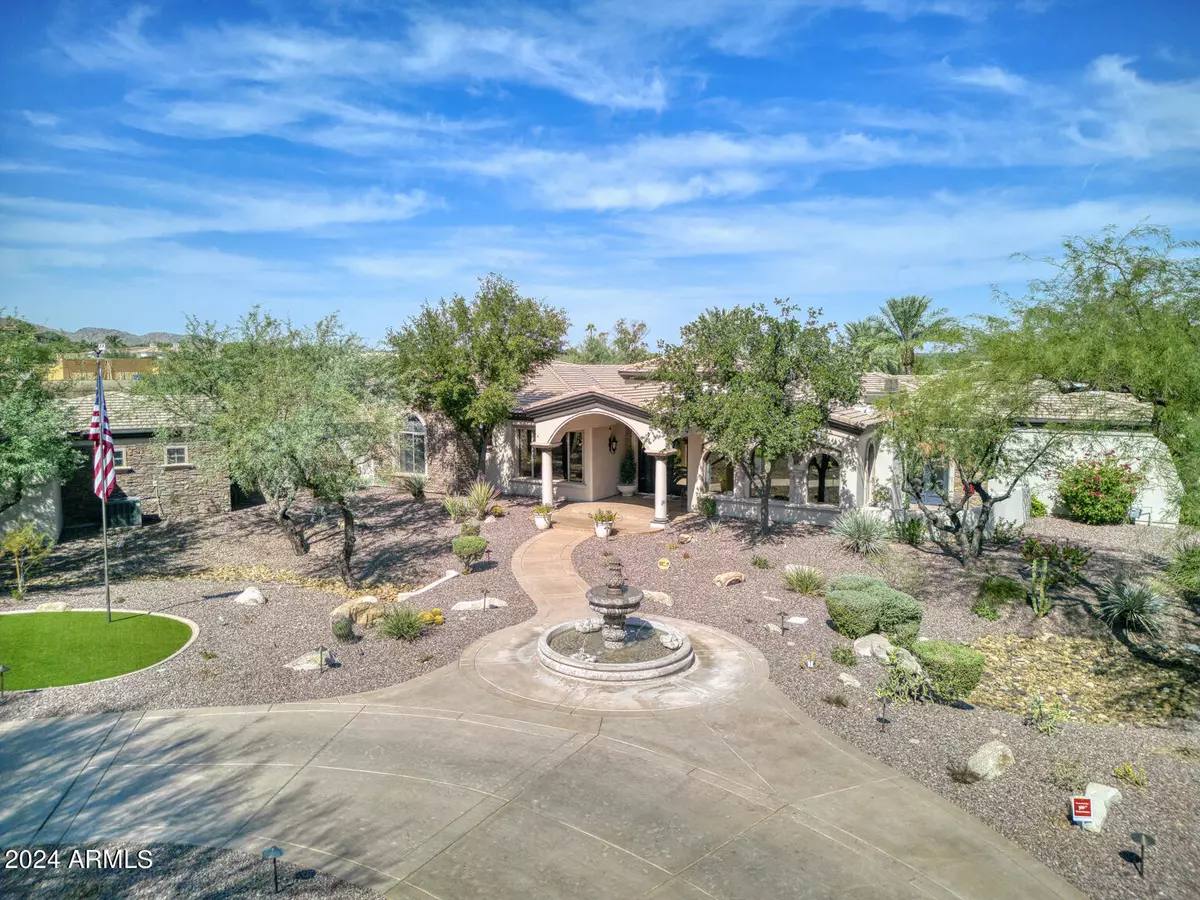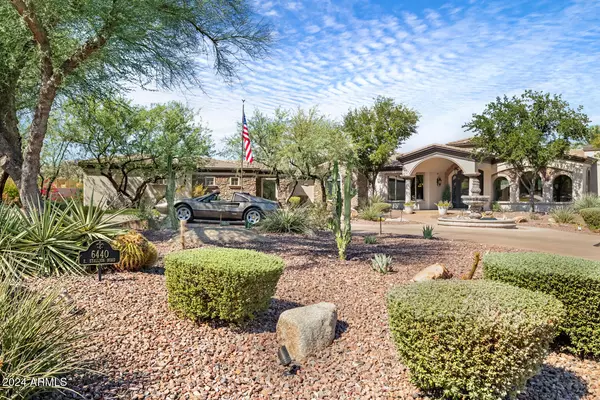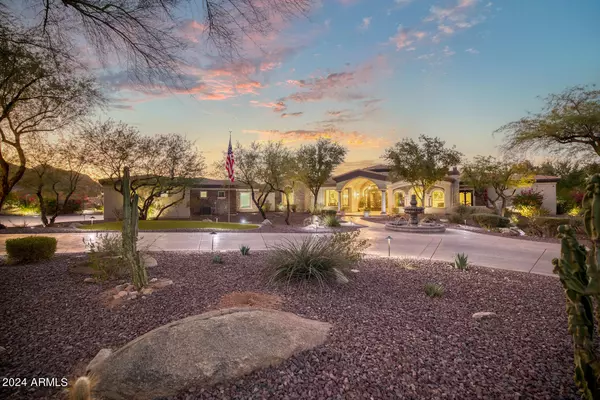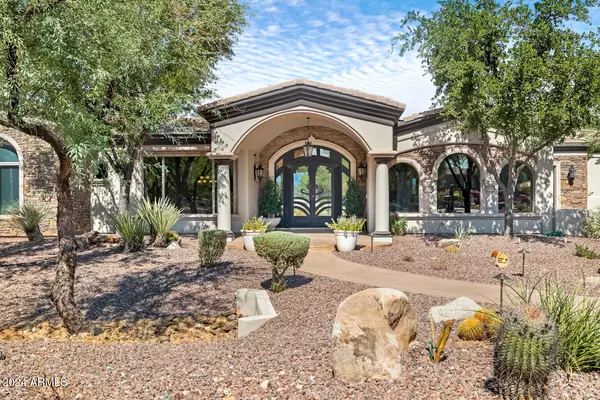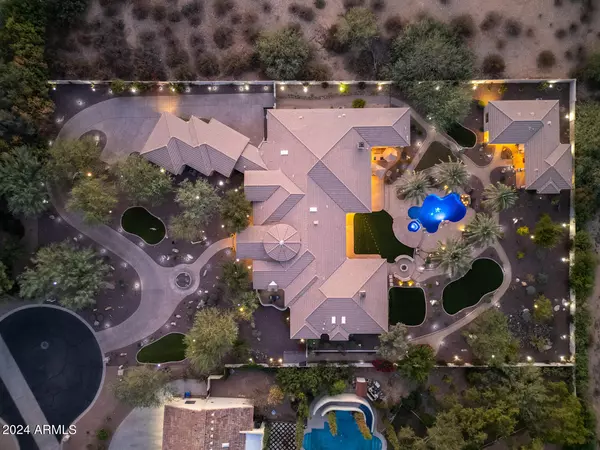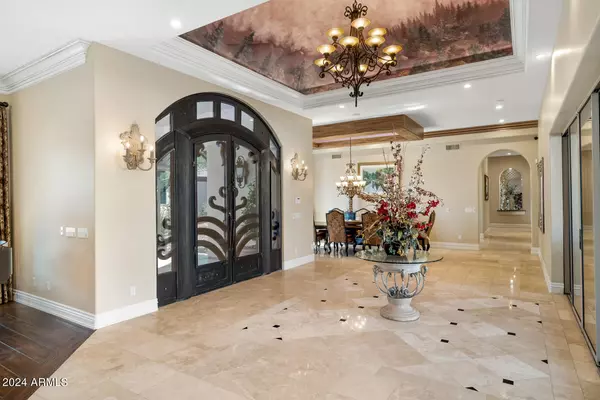7 Beds
8.5 Baths
9,472 SqFt
7 Beds
8.5 Baths
9,472 SqFt
Key Details
Property Type Single Family Home
Sub Type Single Family - Detached
Listing Status Active
Purchase Type For Sale
Square Footage 9,472 sqft
Price per Sqft $832
Subdivision Stallion Estates
MLS Listing ID 6766106
Style Contemporary
Bedrooms 7
HOA Y/N No
Originating Board Arizona Regional Multiple Listing Service (ARMLS)
Year Built 1999
Annual Tax Amount $16,915
Tax Year 2023
Lot Size 1.281 Acres
Acres 1.28
Property Description
Step outside to over an acre of your private resort-style backyard complete with a 2 bedroom guest house with dual kitchens, a shimmering pool, spa, and stunning mountain views. The outdoor kitchen and fire pit provide the perfect setting for gatherings under the desert stars. Located in one of Arizona's most prestigious private neighborhoods, this home offers proximity to world-class dining, shopping, and golf courses, all while providing a serene retreat from the outside world.
Don't miss this rare opportunity to own a piece of authentic Paradise Valley luxury.
Location
State AZ
County Maricopa
Community Stallion Estates
Direction North on Mockingbird to Stallion, West on Stallion to property.
Rooms
Other Rooms Guest Qtrs-Sep Entrn, ExerciseSauna Room, Media Room, Family Room, BonusGame Room
Guest Accommodations 1491.0
Master Bedroom Split
Den/Bedroom Plus 9
Separate Den/Office Y
Interior
Interior Features Eat-in Kitchen, Breakfast Bar, Central Vacuum, No Interior Steps, Wet Bar, Kitchen Island, Pantry, Double Vanity, Full Bth Master Bdrm, Separate Shwr & Tub, Tub with Jets, High Speed Internet, Granite Counters
Heating Natural Gas
Cooling Refrigeration, Programmable Thmstat, Ceiling Fan(s)
Flooring Carpet, Tile, Wood
Fireplaces Type 3+ Fireplace, Fire Pit, Family Room, Living Room, Master Bedroom, Gas
Fireplace Yes
SPA Heated,Private
Exterior
Exterior Feature Covered Patio(s), Patio, Private Street(s), Built-in Barbecue, Separate Guest House
Garage Spaces 5.0
Garage Description 5.0
Fence Block
Pool Play Pool, Private
Amenities Available Not Managed
View City Lights, Mountain(s)
Roof Type Tile
Private Pool Yes
Building
Lot Description Sprinklers In Rear, Sprinklers In Front, Desert Back, Desert Front, Cul-De-Sac, Synthetic Grass Frnt, Synthetic Grass Back, Auto Timer H2O Back
Story 1
Builder Name Russ Mason
Sewer Public Sewer
Water City Water
Architectural Style Contemporary
Structure Type Covered Patio(s),Patio,Private Street(s),Built-in Barbecue, Separate Guest House
New Construction No
Schools
Elementary Schools Cherokee Elementary School
Middle Schools Cocopah Middle School
High Schools Chaparral High School
School District Scottsdale Unified District
Others
HOA Fee Include No Fees
Senior Community No
Tax ID 174-37-031
Ownership Fee Simple
Acceptable Financing Conventional
Horse Property N
Listing Terms Conventional

Copyright 2025 Arizona Regional Multiple Listing Service, Inc. All rights reserved.
Helping happy clients have their dream home!

