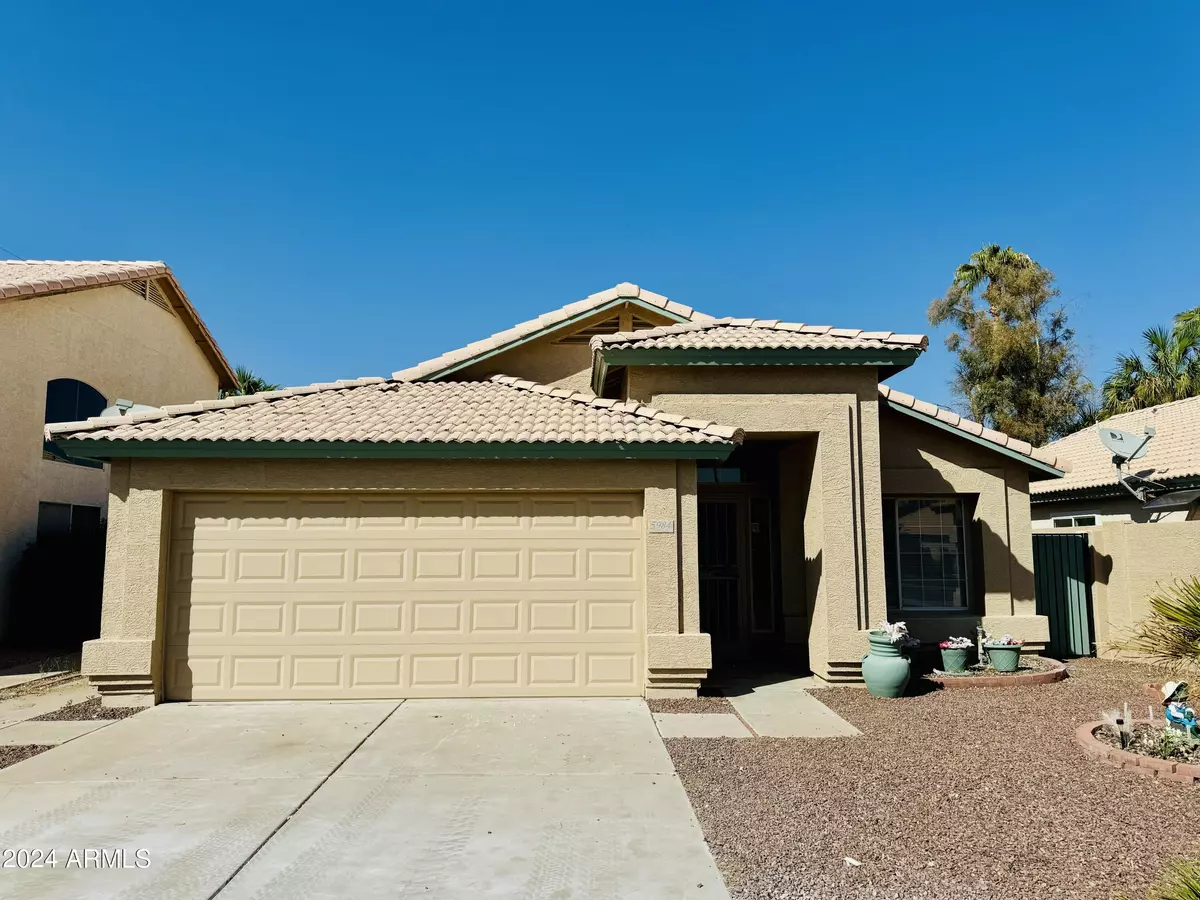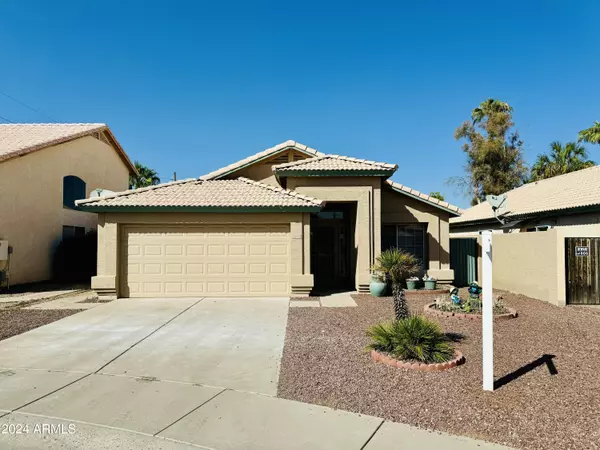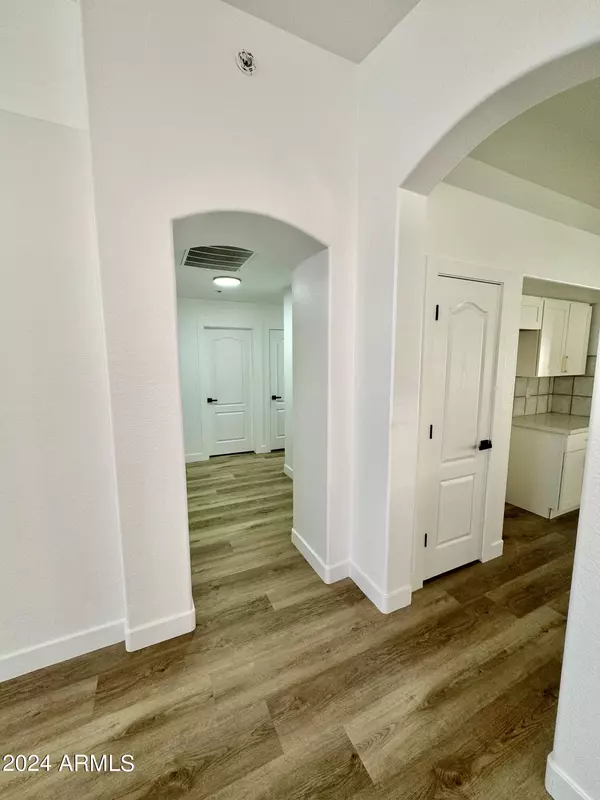3 Beds
2 Baths
1,627 SqFt
3 Beds
2 Baths
1,627 SqFt
Key Details
Property Type Single Family Home
Sub Type Single Family - Detached
Listing Status Active
Purchase Type For Sale
Square Footage 1,627 sqft
Price per Sqft $328
Subdivision Fulton Homes At Twelve Oaks 2
MLS Listing ID 6766312
Style Spanish
Bedrooms 3
HOA Fees $155/qua
HOA Y/N Yes
Originating Board Arizona Regional Multiple Listing Service (ARMLS)
Year Built 1996
Annual Tax Amount $1,729
Tax Year 2023
Lot Size 5,101 Sqft
Acres 0.12
Property Description
Discover this beautifully updated 3-beds, 2-baths gem in a charming neighborhood. The spacious floor plan boasts a front living/dining area and a cozy family room complete with a fireplace and vaulted ceilings.
The kitchen is featuring white shaker-style cabinetry, sleek quartz countertops, a designer tile backsplash, and stainless steel appliances, including a range with double ovens.
Step outside to enjoy the covered patio with a ceiling fan, perfect for relaxing evenings to enhances outdoor living.
The primary bedroom offers a walk-in closet and a fully renovated en-suite bathroom, complete with a dual sink vanity, a luxurious shower, and a private water closet.
Additional highlights include a 2-car garage.
Location
State AZ
County Maricopa
Community Fulton Homes At Twelve Oaks 2
Direction Head south on Kyrene Rd, Turn left onto Frye Rd, Turn right onto Silverbrush Dr. turn right to geronimo. property will be on the right of the cul de sac
Rooms
Other Rooms Family Room
Master Bedroom Downstairs
Den/Bedroom Plus 3
Separate Den/Office N
Interior
Interior Features Master Downstairs, Eat-in Kitchen, Breakfast Bar, Vaulted Ceiling(s), Kitchen Island, Pantry, 3/4 Bath Master Bdrm, Double Vanity, Granite Counters
Heating Electric
Cooling Refrigeration
Flooring Laminate, Tile
Fireplaces Number 1 Fireplace
Fireplaces Type 1 Fireplace
Fireplace Yes
Window Features Sunscreen(s),Dual Pane,Low-E
SPA None
Exterior
Exterior Feature Private Yard, Storage
Parking Features Attch'd Gar Cabinets
Garage Spaces 2.0
Carport Spaces 2
Garage Description 2.0
Fence Block
Pool None
Community Features Near Bus Stop
Roof Type Tile
Private Pool No
Building
Lot Description Desert Back, Desert Front, Cul-De-Sac
Story 1
Builder Name NA
Sewer Public Sewer
Water City Water
Architectural Style Spanish
Structure Type Private Yard,Storage
New Construction No
Schools
Elementary Schools Kyrene De La Paloma School
Middle Schools Kyrene Del Pueblo Middle School
High Schools Mountain Pointe High School
School District Tempe Union High School District
Others
HOA Name silverbush
HOA Fee Include Maintenance Grounds
Senior Community No
Tax ID 308-04-795
Ownership Fee Simple
Acceptable Financing Conventional, VA Loan
Horse Property N
Listing Terms Conventional, VA Loan

Copyright 2025 Arizona Regional Multiple Listing Service, Inc. All rights reserved.
Helping happy clients have their dream home!






