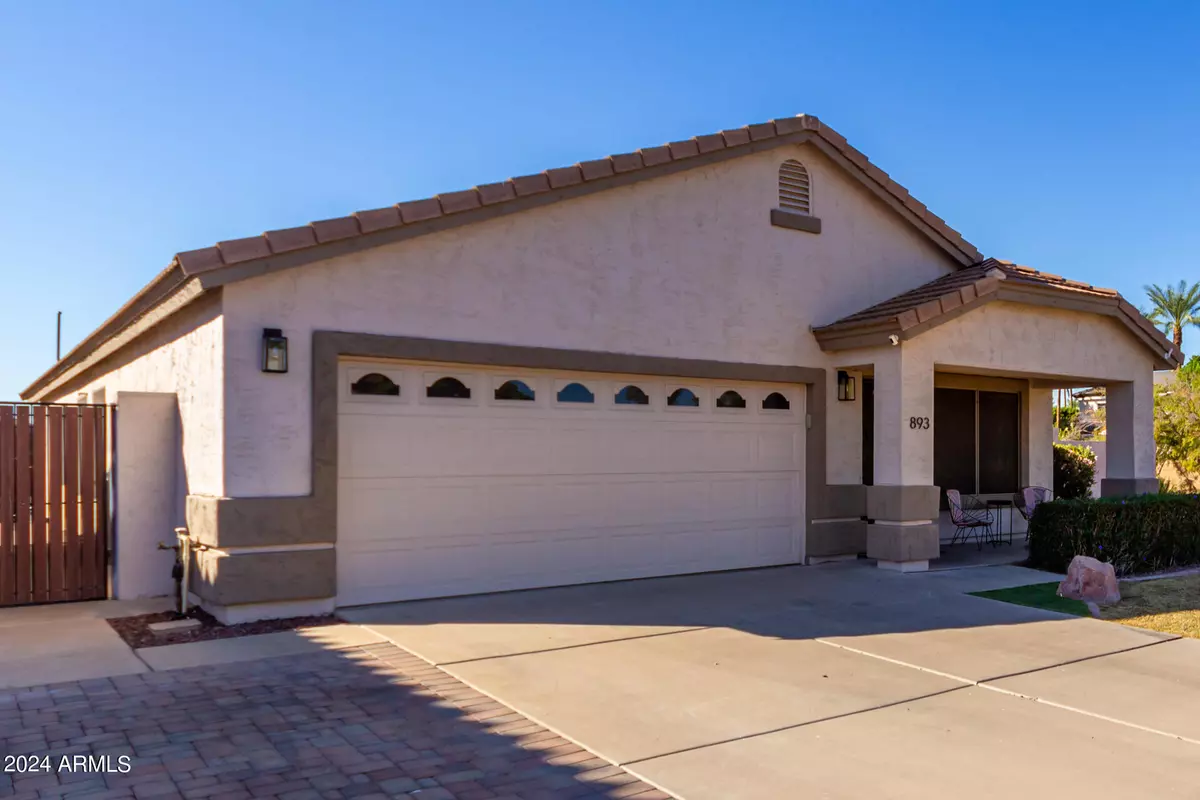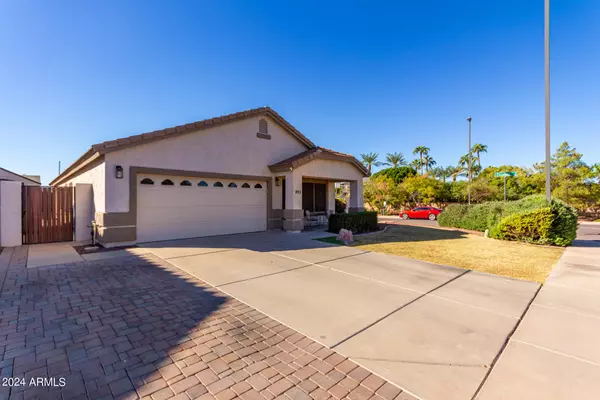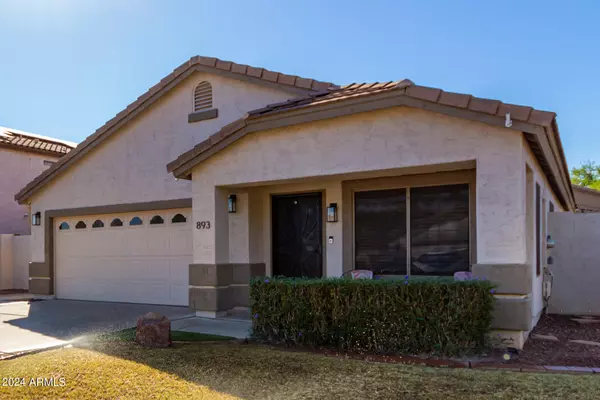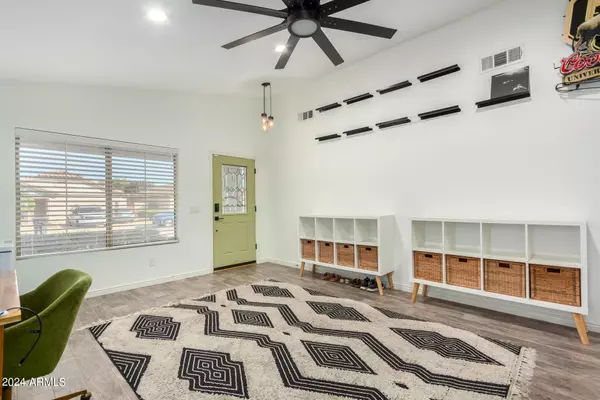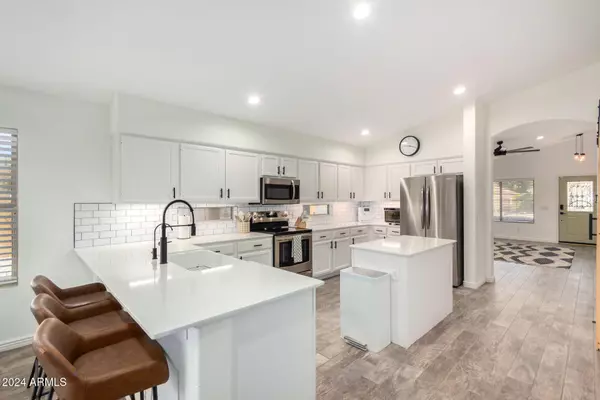3 Beds
2 Baths
1,702 SqFt
3 Beds
2 Baths
1,702 SqFt
Key Details
Property Type Single Family Home
Sub Type Single Family - Detached
Listing Status Pending
Purchase Type For Sale
Square Footage 1,702 sqft
Price per Sqft $331
Subdivision Summer Meadows
MLS Listing ID 6774136
Style Ranch
Bedrooms 3
HOA Fees $279
HOA Y/N Yes
Originating Board Arizona Regional Multiple Listing Service (ARMLS)
Year Built 1998
Annual Tax Amount $2,024
Tax Year 1802
Lot Size 7,667 Sqft
Acres 0.18
Property Description
Location
State AZ
County Maricopa
Community Summer Meadows
Direction North on Cooper, west on Stratford, south on Port..continue into Chilton
Rooms
Other Rooms Family Room
Den/Bedroom Plus 4
Separate Den/Office Y
Interior
Interior Features 9+ Flat Ceilings, Pantry, Full Bth Master Bdrm, High Speed Internet
Heating ENERGY STAR Qualified Equipment, Electric
Cooling Ceiling Fan(s), ENERGY STAR Qualified Equipment, Refrigeration
Flooring Laminate, Vinyl
Fireplaces Number No Fireplace
Fireplaces Type None
Fireplace No
SPA None
Exterior
Exterior Feature Playground, Gazebo/Ramada, Patio, Storage
Parking Features Dir Entry frm Garage
Garage Spaces 2.0
Garage Description 2.0
Fence Block
Pool Play Pool, Private
Community Features Playground, Biking/Walking Path
Utilities Available Propane
Amenities Available Rental OK (See Rmks)
Roof Type Tile
Accessibility Zero-Grade Entry
Private Pool Yes
Building
Lot Description Corner Lot, Grass Front, Synthetic Grass Back
Story 1
Builder Name SHEA HOMES
Sewer Public Sewer
Water City Water
Architectural Style Ranch
Structure Type Playground,Gazebo/Ramada,Patio,Storage
New Construction No
Schools
Elementary Schools Playa Del Rey Elementary School
Middle Schools Mesquite Jr High School
High Schools Mesquite High School
School District Gilbert Unified District
Others
HOA Name sumer meadows
HOA Fee Include Maintenance Grounds,Street Maint
Senior Community No
Tax ID 310-09-523
Ownership Fee Simple
Acceptable Financing Conventional, FHA, Lease Purchase, VA Loan
Horse Property N
Listing Terms Conventional, FHA, Lease Purchase, VA Loan

Copyright 2025 Arizona Regional Multiple Listing Service, Inc. All rights reserved.
Helping happy clients have their dream home!

