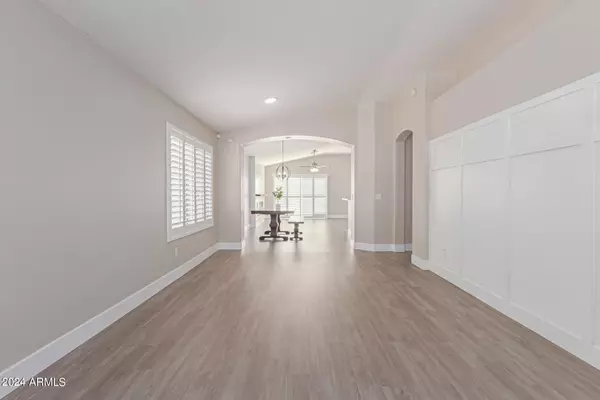
3 Beds
2 Baths
1,451 SqFt
3 Beds
2 Baths
1,451 SqFt
OPEN HOUSE
Sat Nov 23, 10:00am - 2:00pm
Key Details
Property Type Single Family Home
Sub Type Single Family - Detached
Listing Status Active
Purchase Type For Sale
Square Footage 1,451 sqft
Price per Sqft $254
Subdivision Lakeview Gardens
MLS Listing ID 6775244
Style Ranch
Bedrooms 3
HOA Fees $296/qua
HOA Y/N Yes
Originating Board Arizona Regional Multiple Listing Service (ARMLS)
Year Built 2001
Annual Tax Amount $840
Tax Year 2024
Lot Size 5,057 Sqft
Acres 0.12
Property Description
Location
State AZ
County Pinal
Community Lakeview Gardens
Direction W on Golf Club Dr, N on Johnson Ranch Blvd, W on Lakeview Dr, S on Claridge Cir, E on Mayfield Dr
Rooms
Other Rooms Great Room, Family Room
Master Bedroom Not split
Den/Bedroom Plus 3
Separate Den/Office N
Interior
Interior Features Breakfast Bar, No Interior Steps, Vaulted Ceiling(s), Pantry, Double Vanity, Full Bth Master Bdrm, High Speed Internet
Heating Electric
Cooling Refrigeration, Programmable Thmstat, Ceiling Fan(s)
Flooring Vinyl
Fireplaces Number 1 Fireplace
Fireplaces Type 1 Fireplace, Family Room
Fireplace Yes
Window Features Sunscreen(s),Dual Pane
SPA None
Exterior
Exterior Feature Gazebo/Ramada, Patio
Garage Dir Entry frm Garage, Electric Door Opener
Garage Spaces 2.0
Garage Description 2.0
Fence Block
Pool None
Community Features Community Pool Htd, Lake Subdivision, Golf, Tennis Court(s), Playground
Amenities Available FHA Approved Prjct, Management, Rental OK (See Rmks), VA Approved Prjct
Waterfront No
Roof Type Tile
Private Pool No
Building
Lot Description Sprinklers In Rear, Corner Lot, Gravel/Stone Front, Grass Back, Auto Timer H2O Front, Auto Timer H2O Back
Story 1
Builder Name UNK
Sewer Sewer in & Cnctd, Private Sewer
Water Pvt Water Company
Architectural Style Ranch
Structure Type Gazebo/Ramada,Patio
New Construction Yes
Schools
Elementary Schools Walker Butte K-8
Middle Schools Walker Butte K-8
High Schools San Tan Foothills High School
School District Florence Unified School District
Others
HOA Name Johnson Ranch
HOA Fee Include Maintenance Grounds,Street Maint,Trash
Senior Community No
Tax ID 210-61-050
Ownership Fee Simple
Acceptable Financing Conventional, FHA, VA Loan
Horse Property N
Listing Terms Conventional, FHA, VA Loan

Copyright 2024 Arizona Regional Multiple Listing Service, Inc. All rights reserved.

Helping happy clients have their dream home!






