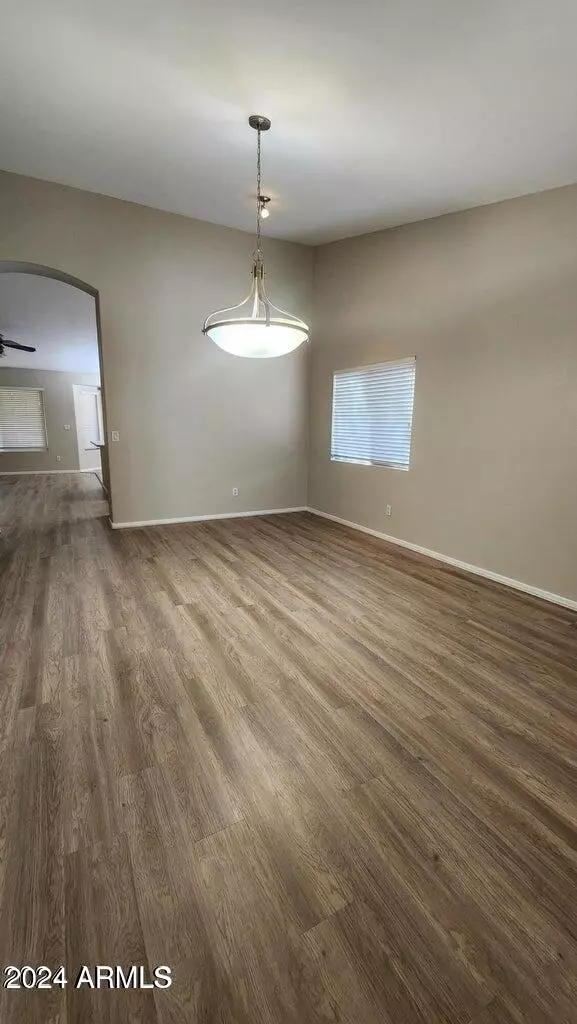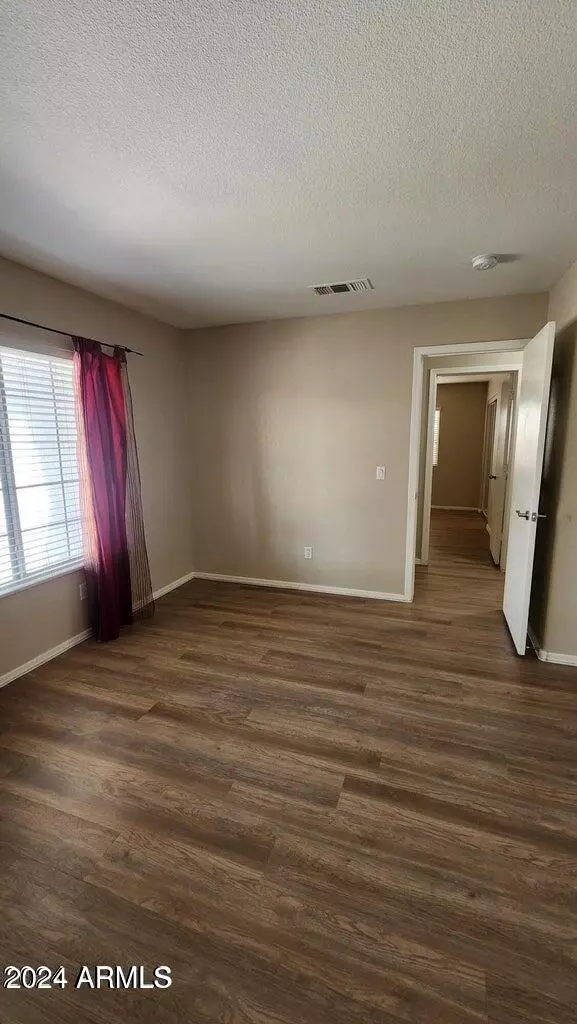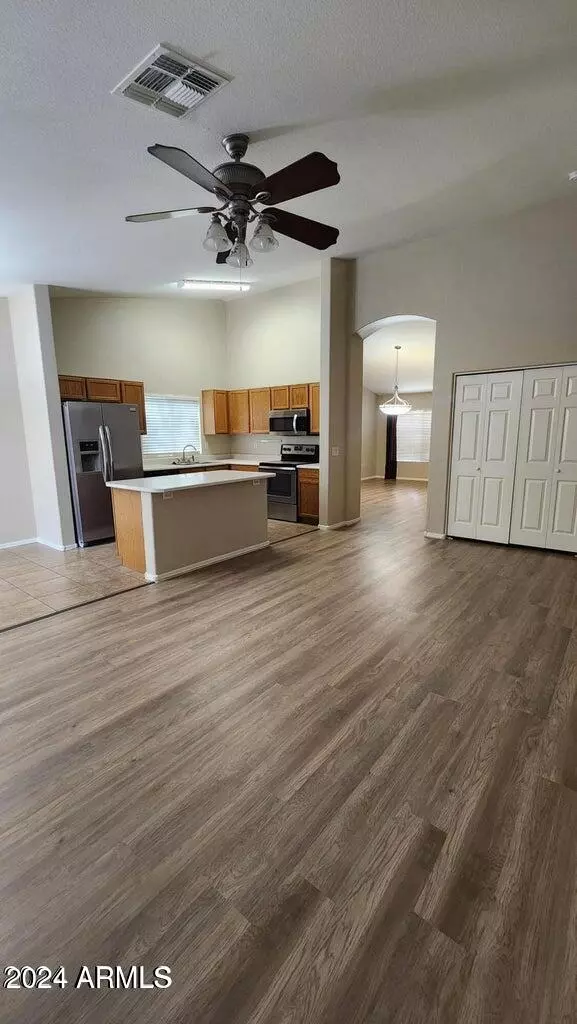
3 Beds
2 Baths
1,673 SqFt
3 Beds
2 Baths
1,673 SqFt
Key Details
Property Type Single Family Home
Sub Type Single Family - Detached
Listing Status Active
Purchase Type For Rent
Square Footage 1,673 sqft
Subdivision Palm Gardens
MLS Listing ID 6781679
Bedrooms 3
HOA Y/N Yes
Originating Board Arizona Regional Multiple Listing Service (ARMLS)
Year Built 1998
Lot Size 6,255 Sqft
Acres 0.14
Property Description
Location
State AZ
County Maricopa
Community Palm Gardens
Direction From McDowell Rd & Avondale, North on Avondale to Palm Ln. West on Palm Ln to 116th Ave, North to Hubbell St, East to 115th Ln, North to Holly St, West on Holly to property on left.
Rooms
Other Rooms Family Room
Master Bedroom Downstairs
Den/Bedroom Plus 4
Separate Den/Office Y
Interior
Interior Features Master Downstairs, Eat-in Kitchen, Kitchen Island, Pantry, Full Bth Master Bdrm
Heating Electric
Cooling Refrigeration
Flooring Carpet, Tile
Fireplaces Number No Fireplace
Fireplaces Type None
Furnishings Unfurnished
Fireplace No
Window Features Sunscreen(s),Dual Pane
Laundry Washer Hookup, Inside
Exterior
Garage Spaces 2.0
Carport Spaces 2
Garage Description 2.0
Fence Block
Pool None
Community Features Playground, Biking/Walking Path
Roof Type Tile
Private Pool No
Building
Lot Description Desert Back, Desert Front, Auto Timer H2O Front
Story 1
Builder Name Dietz Crane
Sewer Public Sewer
Water City Water
New Construction No
Schools
Elementary Schools Canyon Breeze Elementary
Middle Schools Canyon Breeze Elementary
High Schools Westview High School
School District Tolleson Union High School District
Others
Pets Allowed Lessor Approval
HOA Name North Avondale HOA
Senior Community No
Tax ID 501-74-305
Horse Property N

Copyright 2024 Arizona Regional Multiple Listing Service, Inc. All rights reserved.

Helping happy clients have their dream home!






