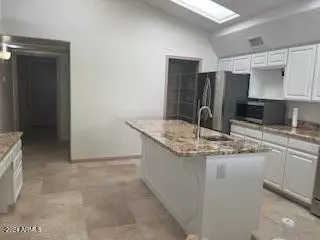3 Beds
2 Baths
3,044 SqFt
3 Beds
2 Baths
3,044 SqFt
Key Details
Property Type Single Family Home
Sub Type Single Family - Detached
Listing Status Active
Purchase Type For Rent
Square Footage 3,044 sqft
Subdivision Arrowhead Lakes 1 Replat Lt 1-204 A-H J-N P-R
MLS Listing ID 6783116
Style Ranch
Bedrooms 3
HOA Y/N Yes
Originating Board Arizona Regional Multiple Listing Service (ARMLS)
Year Built 1987
Lot Size 6,168 Sqft
Acres 0.14
Property Description
Location
State AZ
County Maricopa
Community Arrowhead Lakes 1 Replat Lt 1-204 A-H J-N P-R
Direction 59th Ave north 101 HWY to Abraham Ave
Rooms
Other Rooms Great Room, Family Room
Master Bedroom Split
Den/Bedroom Plus 4
Separate Den/Office Y
Interior
Interior Features Water Softener, Master Downstairs, 9+ Flat Ceilings, Central Vacuum, Fire Sprinklers, Intercom, Vaulted Ceiling(s), Wet Bar, Kitchen Island, Pantry, Double Vanity, Full Bth Master Bdrm, Separate Shwr & Tub, Granite Counters
Heating Electric, ENERGY STAR Qualified Equipment
Cooling Refrigeration, Evaporative Cooling, Ceiling Fan(s)
Flooring Carpet, Tile
Fireplaces Number 2 Fireplaces
Fireplaces Type 2 Fireplaces, Family Room, Master Bedroom
Furnishings Unfurnished
Fireplace Yes
Window Features Sunscreen(s),Dual Pane,ENERGY STAR Qualified Windows,Low-E,Tinted Windows,Wood Frames
SPA Private
Laundry Washer Hookup, Engy Star (See Rmks), 220 V Dryer Hookup, Dryer Included, Inside, Washer Included
Exterior
Exterior Feature Balcony, Covered Patio(s), Patio, Screened in Patio(s)
Parking Features Electric Door Opener
Garage Spaces 2.0
Garage Description 2.0
Fence Wrought Iron
Pool None
Landscape Description Irrigation Front
Community Features Lake Subdivision, Golf, Playground, Biking/Walking Path, Clubhouse
View Mountain(s)
Roof Type Tile
Accessibility Accessible Door 32in+ Wide, Bath Roll-Under Sink
Private Pool No
Building
Lot Description Sprinklers In Rear, Sprinklers In Front, On Golf Course, Gravel/Stone Front, Gravel/Stone Back, Irrigation Front
Story 2
Builder Name Custom
Sewer Public Sewer
Water City Water
Architectural Style Ranch
Structure Type Balcony,Covered Patio(s),Patio,Screened in Patio(s)
New Construction No
Schools
Elementary Schools Deer Valley Middle School
Middle Schools Deer Valley High School
High Schools Deer Valley High School
School District Deer Valley Unified District
Others
Pets Allowed Lessor Approval
HOA Name Arrowhead Lakes HOA
Senior Community No
Tax ID 200-23-620
Horse Property N

Copyright 2025 Arizona Regional Multiple Listing Service, Inc. All rights reserved.
Helping happy clients have their dream home!






