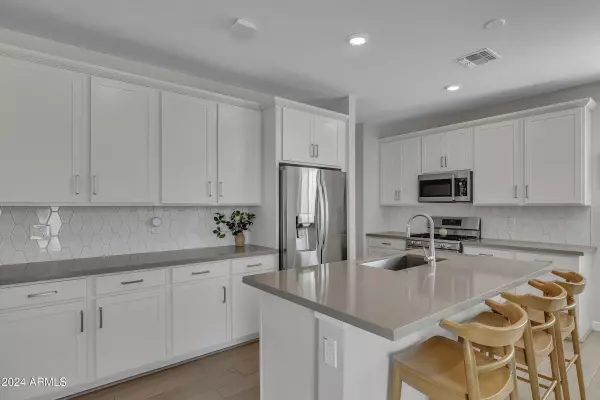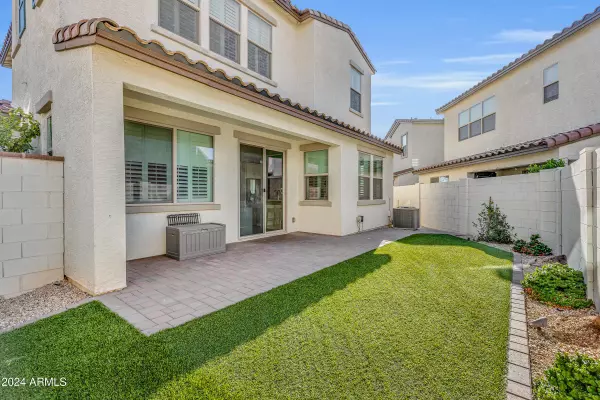4 Beds
3 Baths
1,947 SqFt
4 Beds
3 Baths
1,947 SqFt
Key Details
Property Type Single Family Home
Sub Type Single Family - Detached
Listing Status Active
Purchase Type For Sale
Square Footage 1,947 sqft
Price per Sqft $264
Subdivision Eastmark Development Unit Du-7 Parcel 53
MLS Listing ID 6783639
Bedrooms 4
HOA Fees $180/mo
HOA Y/N Yes
Originating Board Arizona Regional Multiple Listing Service (ARMLS)
Year Built 2022
Annual Tax Amount $2,447
Tax Year 2024
Lot Size 2,796 Sqft
Acres 0.06
Property Description
Location
State AZ
County Maricopa
Community Eastmark Development Unit Du-7 Parcel 53
Rooms
Other Rooms Great Room
Master Bedroom Upstairs
Den/Bedroom Plus 4
Separate Den/Office N
Interior
Interior Features Upstairs, Eat-in Kitchen, Breakfast Bar, 9+ Flat Ceilings, Soft Water Loop, Kitchen Island, Pantry, 3/4 Bath Master Bdrm, Double Vanity, High Speed Internet, Smart Home
Heating Natural Gas
Cooling Ceiling Fan(s), Programmable Thmstat, Refrigeration
Flooring Carpet, Tile
Fireplaces Number No Fireplace
Fireplaces Type None
Fireplace No
Window Features Dual Pane
SPA None
Exterior
Exterior Feature Covered Patio(s), Patio, Private Yard
Parking Features Dir Entry frm Garage, Electric Door Opener
Garage Spaces 2.0
Garage Description 2.0
Fence Block
Pool None
Community Features Community Pool Htd, Community Pool, Near Bus Stop, Playground, Biking/Walking Path
Amenities Available FHA Approved Prjct, Management, Rental OK (See Rmks), VA Approved Prjct
Roof Type Tile
Private Pool No
Building
Lot Description Corner Lot, Desert Front, Synthetic Grass Back, Auto Timer H2O Front, Auto Timer H2O Back
Story 2
Builder Name New Home Co.
Sewer Public Sewer
Water City Water
Structure Type Covered Patio(s),Patio,Private Yard
New Construction No
Schools
Elementary Schools Silver Valley Elementary
Middle Schools Eastmark High School
High Schools Queen Creek High School
School District Queen Creek Unified District
Others
HOA Name Element at Eastmark
HOA Fee Include Sewer,Maintenance Grounds,Front Yard Maint,Trash,Water
Senior Community No
Tax ID 312-19-685
Ownership Fee Simple
Acceptable Financing Conventional, 1031 Exchange, FHA, VA Loan
Horse Property N
Listing Terms Conventional, 1031 Exchange, FHA, VA Loan

Copyright 2025 Arizona Regional Multiple Listing Service, Inc. All rights reserved.
Helping happy clients have their dream home!






