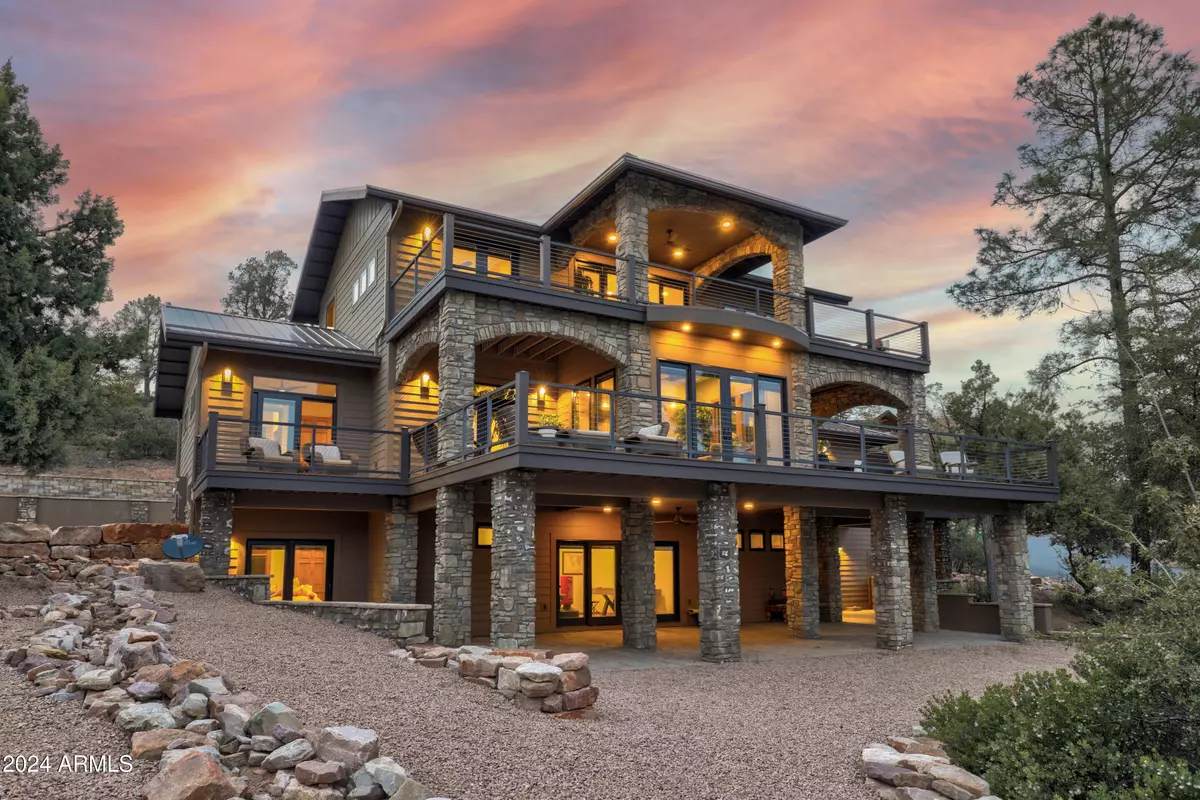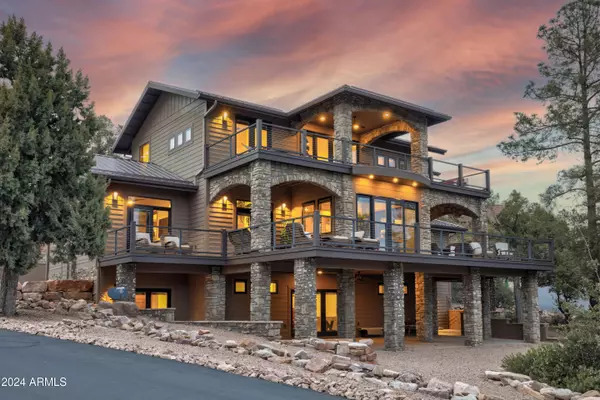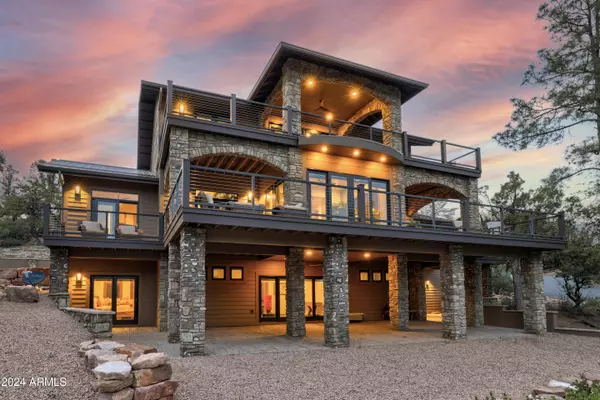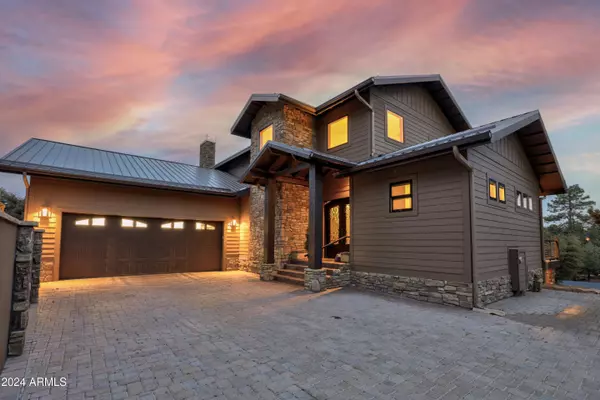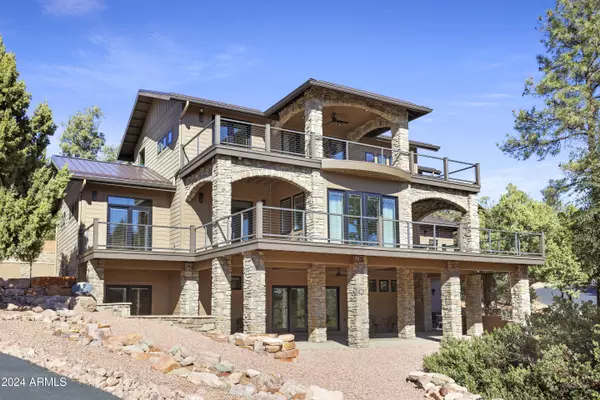5 Beds
5 Baths
4,848 SqFt
5 Beds
5 Baths
4,848 SqFt
Key Details
Property Type Single Family Home
Sub Type Single Family - Detached
Listing Status Active
Purchase Type For Sale
Square Footage 4,848 sqft
Price per Sqft $309
Subdivision Chaparral Pines
MLS Listing ID 6783731
Bedrooms 5
HOA Fees $531/qua
HOA Y/N Yes
Originating Board Arizona Regional Multiple Listing Service (ARMLS)
Year Built 2020
Annual Tax Amount $7,286
Tax Year 2024
Lot Size 0.490 Acres
Acres 0.49
Property Description
Step inside to soaring ceilings, expansive windows, and an open-concept floor plan that seamlessly blends formal and informal living spaces. The gourmet kitchen features high-end appliances, custom alder cabinetry, and an oversized island perfect for entertaining. It offers a formal dining area and a casual dining nook, both with deck access and ideal for family gatherings or dinner parties. The main floor living room offers a cozy fireplace with deck access. Downstairs is an expansive area with 3 bedrooms (all with deck access), 2 baths, the main laundry room and a second living area with access to a large covered patio.
Three of the five generously sized bedrooms come with their own ensuite baths, offering ultimate comfort and privacy. The primary suite is the entire upstairs floor offering a large retreat complete with a sitting area, private balcony with sweeping views, a spa-like bath with soaking tub, dual sinks and a large walk-in closet with its own washer and dryer. The adjacent loft is perfect for a home office.
This property is within walking distance to the community recreational complex which offers two pools, playground, sports courts, dog park, gym and much more. Whether you're hosting friends or simply relaxing yourself, this home and community amenities offer it all. This is more than just a home; it's a lifestyle. Come experience the ultimate in luxury living within this prestigious gated golf community. Your dream home awaits!
Location
State AZ
County Gila
Community Chaparral Pines
Direction Hwy 87 North, Right on Hwy 260 East, Left on Chaparral Pines Drive to main guard gate for further instructions.
Rooms
Other Rooms Loft, Family Room
Basement Finished, Walk-Out Access, Full
Master Bedroom Split
Den/Bedroom Plus 6
Separate Den/Office N
Interior
Interior Features Upstairs, Eat-in Kitchen, Vaulted Ceiling(s), Wet Bar, Kitchen Island, Double Vanity, Full Bth Master Bdrm, Separate Shwr & Tub, High Speed Internet, Granite Counters
Heating Ceiling, Propane
Cooling Ceiling Fan(s), Programmable Thmstat, Refrigeration
Flooring Tile, Wood
Fireplaces Type Living Room
Fireplace Yes
Window Features Dual Pane
SPA None
Exterior
Exterior Feature Covered Patio(s)
Parking Features Extnded Lngth Garage, Tandem
Garage Spaces 4.0
Garage Description 4.0
Fence None
Pool None
Community Features Gated Community, Pickleball Court(s), Community Spa Htd, Community Spa, Community Pool Htd, Community Pool, Guarded Entry, Golf, Tennis Court(s), Playground, Biking/Walking Path, Clubhouse, Fitness Center
Utilities Available Propane
Amenities Available Management
View Mountain(s)
Roof Type Metal
Private Pool No
Building
Lot Description Corner Lot, Natural Desert Back, Natural Desert Front
Story 3
Builder Name Unknown
Sewer Sewer in & Cnctd, Public Sewer
Water City Water
Structure Type Covered Patio(s)
New Construction No
Others
HOA Name Chaparral Pines
HOA Fee Include Maintenance Grounds
Senior Community No
Tax ID 302-87-022
Ownership Fee Simple
Acceptable Financing Conventional
Horse Property N
Listing Terms Conventional

Copyright 2025 Arizona Regional Multiple Listing Service, Inc. All rights reserved.
Helping happy clients have their dream home!

