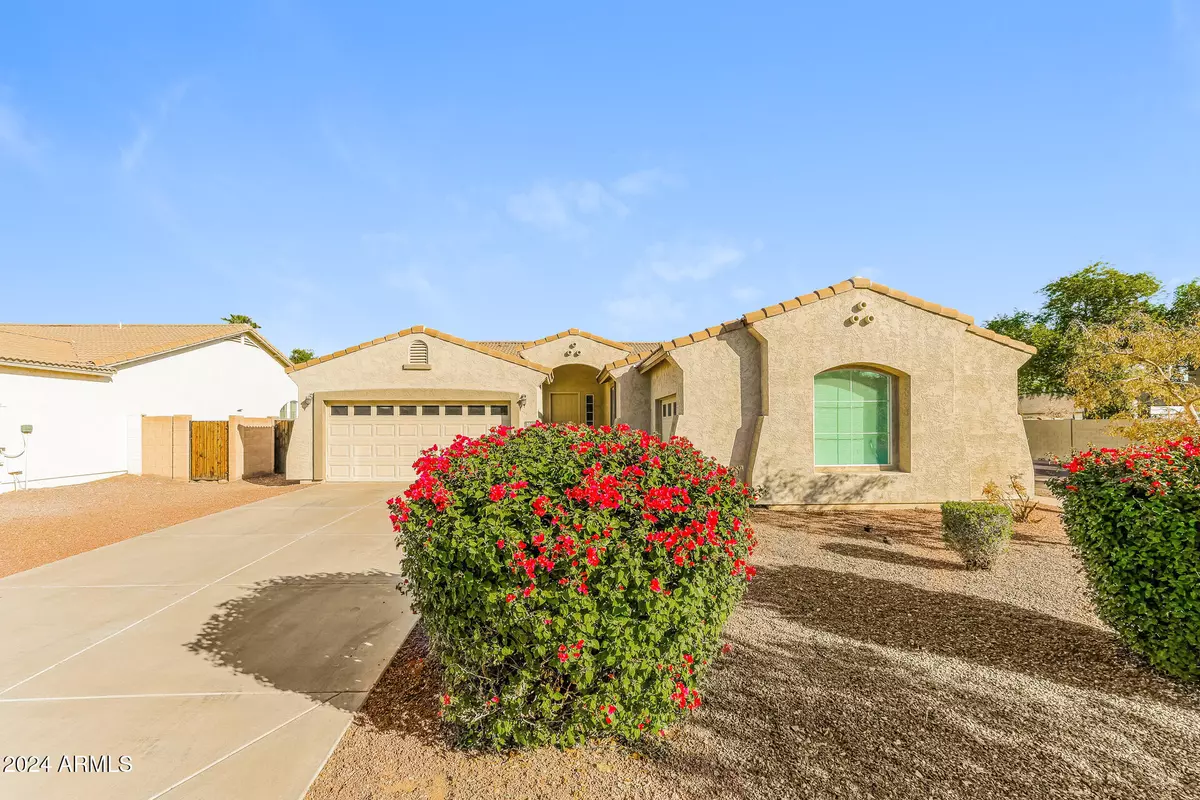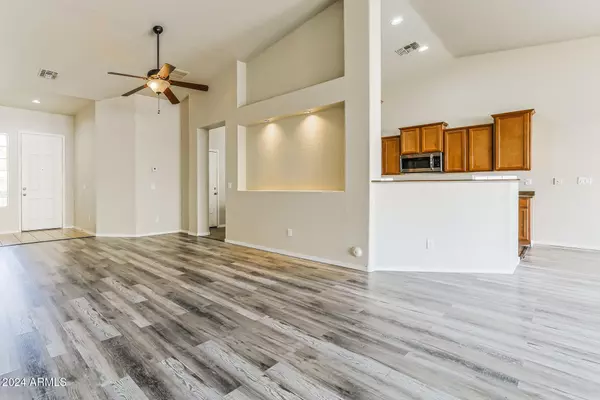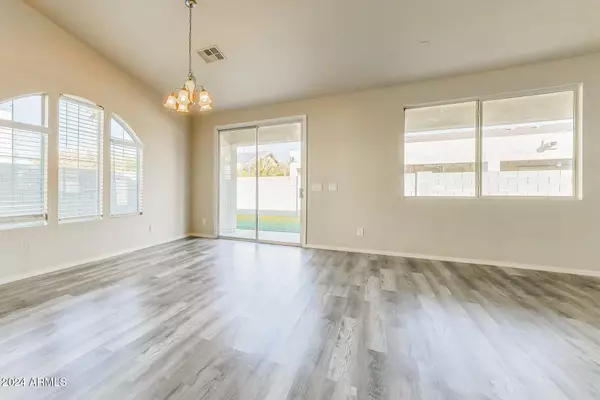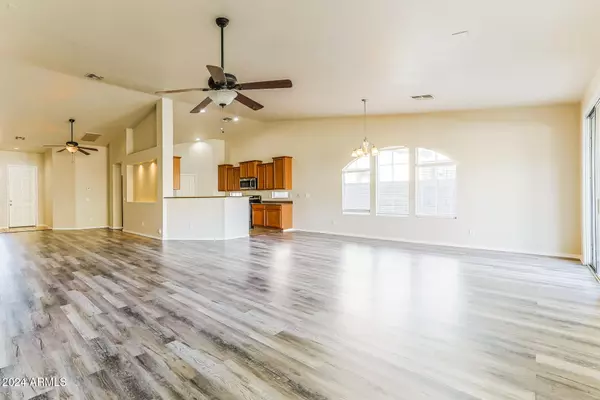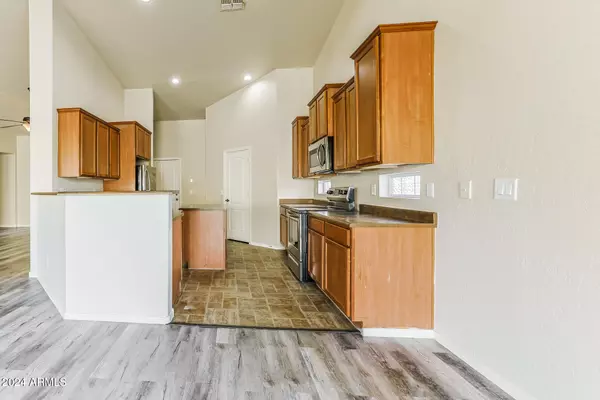
4 Beds
2 Baths
2,519 SqFt
4 Beds
2 Baths
2,519 SqFt
Key Details
Property Type Single Family Home
Sub Type Single Family - Detached
Listing Status Active
Purchase Type For Sale
Square Footage 2,519 sqft
Price per Sqft $190
Subdivision Vineyard Vista
MLS Listing ID 6785103
Bedrooms 4
HOA Fees $255/qua
HOA Y/N Yes
Originating Board Arizona Regional Multiple Listing Service (ARMLS)
Year Built 2005
Annual Tax Amount $2,534
Tax Year 2024
Lot Size 8,068 Sqft
Acres 0.19
Property Description
Nestled on a large lot, the backyard is a private oasis with plenty of space for outdoor relaxation and activities. A three-car garage provides additional convenience. Located near South Mountain, parks, shopping, and major highways, this home combines comfort, style, and accessibility.
Location
State AZ
County Maricopa
Community Vineyard Vista
Rooms
Den/Bedroom Plus 4
Separate Den/Office N
Interior
Interior Features Double Vanity, Full Bth Master Bdrm, Separate Shwr & Tub
Heating Electric
Cooling Refrigeration, Ceiling Fan(s)
Flooring Carpet, Vinyl
Fireplaces Number No Fireplace
Fireplaces Type None
Fireplace No
SPA None
Laundry WshrDry HookUp Only
Exterior
Garage Dir Entry frm Garage, Electric Door Opener
Garage Spaces 3.0
Garage Description 3.0
Fence Block
Pool None
Community Features Playground
Amenities Available Management
Waterfront No
Roof Type Tile
Private Pool No
Building
Lot Description Desert Front, Synthetic Grass Back
Story 1
Builder Name Unknown
Sewer Public Sewer
Water City Water
Schools
Elementary Schools Ed & Verma Pastor Elementary School
Middle Schools Desert Vista Elementary School
High Schools Cesar Chavez High School
School District Phoenix Union High School District
Others
HOA Name Vineyar Vista
HOA Fee Include Maintenance Grounds
Senior Community No
Tax ID 105-91-769
Ownership Fee Simple
Acceptable Financing Conventional, 1031 Exchange, FHA, VA Loan
Horse Property N
Listing Terms Conventional, 1031 Exchange, FHA, VA Loan

Copyright 2024 Arizona Regional Multiple Listing Service, Inc. All rights reserved.

Helping happy clients have their dream home!

