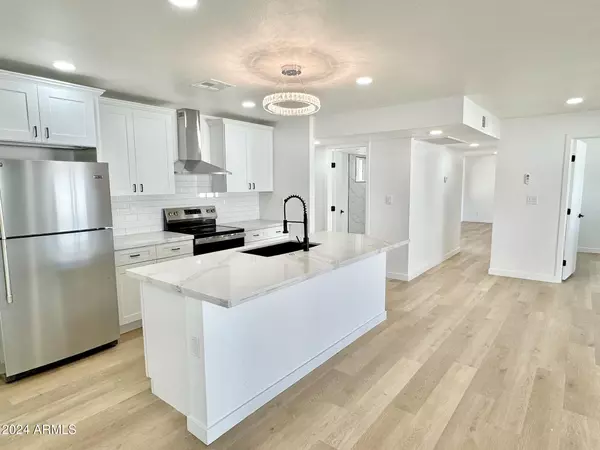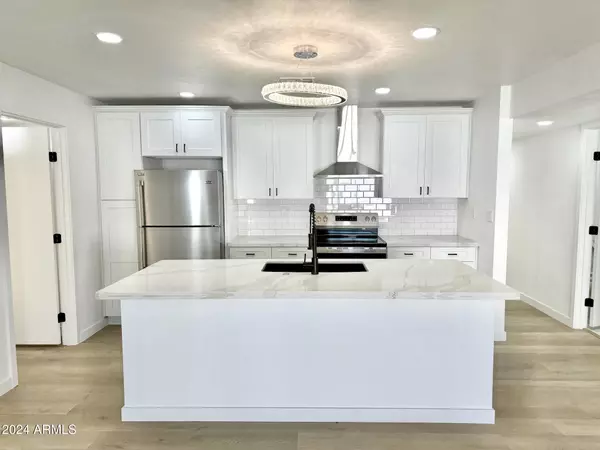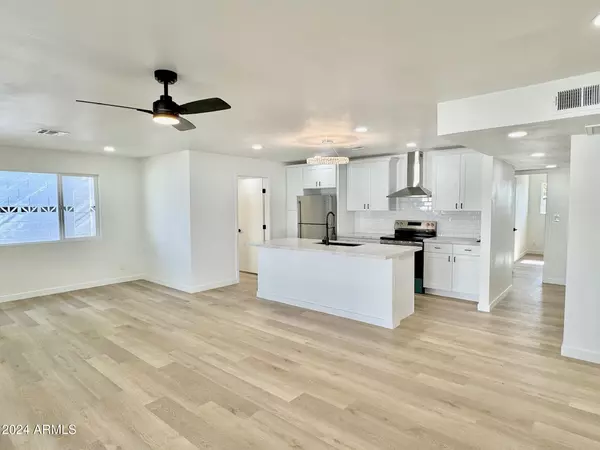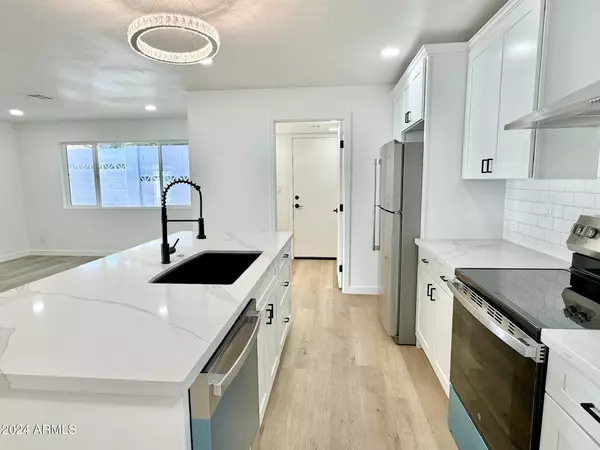
3 Beds
2 Baths
2,000 SqFt
3 Beds
2 Baths
2,000 SqFt
Key Details
Property Type Single Family Home
Sub Type Single Family - Detached
Listing Status Active
Purchase Type For Sale
Square Footage 2,000 sqft
Price per Sqft $347
Subdivision Crown Heights 2A
MLS Listing ID 6787215
Bedrooms 3
HOA Y/N No
Originating Board Arizona Regional Multiple Listing Service (ARMLS)
Year Built 1966
Annual Tax Amount $3,943
Tax Year 2024
Lot Size 8,481 Sqft
Acres 0.19
Property Description
Welcome to this beautifully updated home, where no detail has been overlooked! Step inside to discover a fully remodeled interior boasting a brand-new kitchen with sleek cabinetry, stylish countertops, and state-of-the-art appliances. The bathrooms have been meticulously renovated with contemporary finishes, offering both luxury and functionality.
Enjoy the comfort of all-new flooring throughout and freshly painted walls inside and out, creating a bright and inviting atmosphere.
Located just off the 51 Freeway, this home offers unparalleled convenience for commuting, shopping, dining, and entertainment. Don't miss the chance to own this move-in-ready gem!
Location
State AZ
County Maricopa
Community Crown Heights 2A
Direction Located on South side of Glendale Ave. On Northeast corner of N 19th St and E Flynn Ln
Rooms
Other Rooms Great Room, Family Room
Den/Bedroom Plus 3
Separate Den/Office N
Interior
Interior Features Eat-in Kitchen, Breakfast Bar, No Interior Steps, Kitchen Island, Pantry, 3/4 Bath Master Bdrm, Double Vanity, Granite Counters
Heating Electric, Ceiling
Cooling Refrigeration, Programmable Thmstat, Ceiling Fan(s)
Fireplaces Number No Fireplace
Fireplaces Type None
Fireplace No
SPA None
Exterior
Exterior Feature Covered Patio(s), Patio
Carport Spaces 2
Fence Block
Pool None
Amenities Available None
Waterfront No
Roof Type Composition
Private Pool No
Building
Lot Description Sprinklers In Rear, Gravel/Stone Front, Gravel/Stone Back, Grass Back
Story 1
Builder Name Unknown
Sewer Public Sewer
Water City Water
Structure Type Covered Patio(s),Patio
New Construction Yes
Schools
Elementary Schools Madison Heights Elementary School
Middle Schools Madison #1 Middle School
High Schools Camelback High School
School District Phoenix Union High School District
Others
HOA Fee Include No Fees
Senior Community No
Tax ID 164-33-094
Ownership Fee Simple
Acceptable Financing Conventional, Also for Rent, FHA, Lease Option, Lease Purchase, VA Loan
Horse Property N
Listing Terms Conventional, Also for Rent, FHA, Lease Option, Lease Purchase, VA Loan

Copyright 2024 Arizona Regional Multiple Listing Service, Inc. All rights reserved.

Helping happy clients have their dream home!






