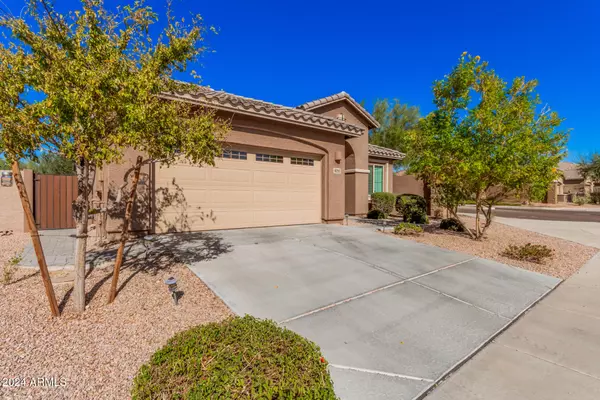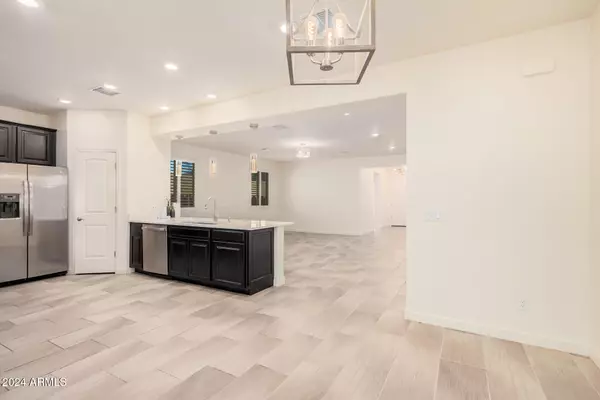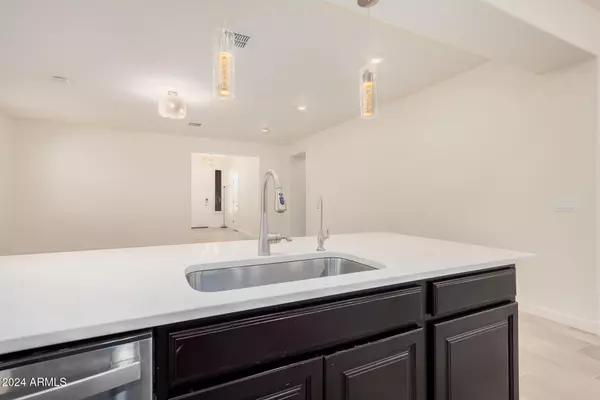4 Beds
3 Baths
2,022 SqFt
4 Beds
3 Baths
2,022 SqFt
Key Details
Property Type Single Family Home
Sub Type Single Family - Detached
Listing Status Active
Purchase Type For Rent
Square Footage 2,022 sqft
Subdivision Cave Creek & Peak View
MLS Listing ID 6788210
Bedrooms 4
HOA Y/N Yes
Originating Board Arizona Regional Multiple Listing Service (ARMLS)
Year Built 2020
Lot Size 5,971 Sqft
Acres 0.14
Property Description
Step inside to discover a spacious and modern layout, where wood-look tile flows throughout the main living areas, creating a modern atmosphere. The large living room is perfect for gathering or relaxing and features ample natural light to enhance the bright, airy feel. The kitchen is a cook's dream, outfitted with sleek white granite countertops and striking black cabinetry, creating a chic [cont] contrast. Equipped with stainless steel appliances, a handy pantry, and a cozy breakfast nook, it's an ideal space for both everyday meals and entertaining. Each of the four carpeted bedrooms is designed for comfort, with plenty of space and natural light. The primary suite includes an ensuite bathroom and a walk-in closet with built ins for added privacy and convenience, while the two additional bathrooms ensure ample space for everyone. Outside, the backyard offers a true oasis, complete with a covered patio, a lush grassy area for play or rest, and a charming pergola for enjoying Arizona's beautiful weather year-round.
With an easy-maintenance gravel front yard dotted with trees, this home brings together ease and style, making it a standout in the Cave Creek and Peak View area. Don't miss this chance to live in a home that combines modern features with the warmth of a welcoming community!
Location
State AZ
County Maricopa
Community Cave Creek & Peak View
Rooms
Den/Bedroom Plus 4
Separate Den/Office N
Interior
Interior Features Eat-in Kitchen, Breakfast Bar, Pantry, 3/4 Bath Master Bdrm
Heating Other
Cooling Refrigeration
Fireplaces Number No Fireplace
Fireplaces Type None
Furnishings Unfurnished
Fireplace No
Laundry Dryer Included, Washer Included
Exterior
Garage Spaces 2.0
Garage Description 2.0
Fence Block
Pool None
Roof Type Tile,Concrete
Private Pool No
Building
Lot Description Gravel/Stone Front, Grass Back
Story 1
Builder Name UNK
Sewer Public Sewer
Water City Water
New Construction No
Schools
Elementary Schools Desert Willow Elementary School
Middle Schools Sonoran Trails Middle School
High Schools Cactus Shadows High School
School District Cave Creek Unified District
Others
Pets Allowed Lessor Approval
HOA Name Discovery @ PeakView
Senior Community No
Tax ID 211-39-073
Horse Property N

Copyright 2025 Arizona Regional Multiple Listing Service, Inc. All rights reserved.
Helping happy clients have their dream home!






