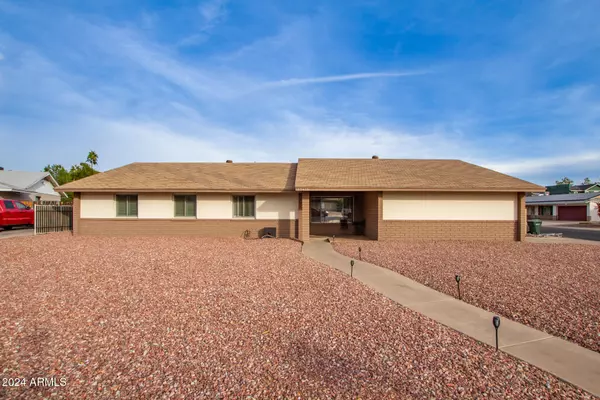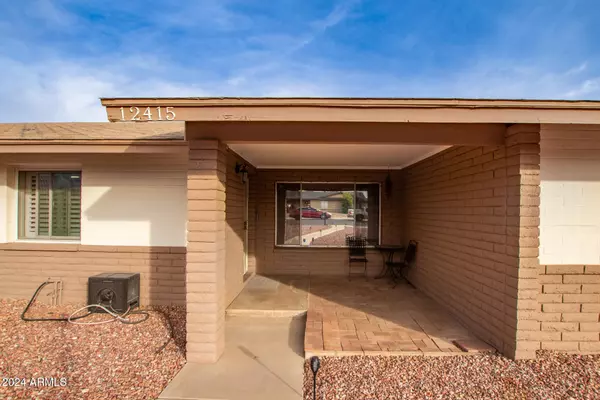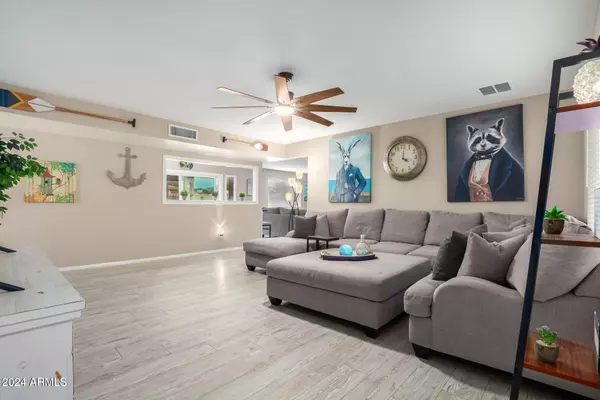4 Beds
2 Baths
2,089 SqFt
4 Beds
2 Baths
2,089 SqFt
Key Details
Property Type Single Family Home
Sub Type Single Family - Detached
Listing Status Pending
Purchase Type For Sale
Square Footage 2,089 sqft
Price per Sqft $224
Subdivision Roadrunner Estates West Lots 1 Through 86
MLS Listing ID 6789418
Style Ranch
Bedrooms 4
HOA Y/N No
Originating Board Arizona Regional Multiple Listing Service (ARMLS)
Year Built 1977
Annual Tax Amount $1,768
Tax Year 2024
Lot Size 9,230 Sqft
Acres 0.21
Property Description
Key updates include: New kitchen cabinets and quartz countertops (2020),Updated interior light and fan fixtures, Upgraded Lennox 5-ton 14 SEER heat pump HVAC system with WiFi thermostat (2021) and 10-year parts/compressor warranty
Pool with newer pebble tech finish and safety fence
New garage opener and full interior paint (2024)
With stylish updates and ample space inside and out, this home is ready to impress!
Location
State AZ
County Maricopa
Community Roadrunner Estates West Lots 1 Through 86
Direction North to Bloomfield then west to 44th Ln. Culdesac corner.
Rooms
Other Rooms Family Room
Den/Bedroom Plus 4
Separate Den/Office N
Interior
Interior Features Eat-in Kitchen, Pantry, 3/4 Bath Master Bdrm, High Speed Internet
Heating Electric
Cooling Both Refrig & Evap, Ceiling Fan(s), Evaporative Cooling, Refrigeration
Flooring Tile, Wood
Fireplaces Number 1 Fireplace
Fireplaces Type 1 Fireplace, Family Room
Fireplace Yes
SPA None
Exterior
Exterior Feature Covered Patio(s), Patio
Parking Features Attch'd Gar Cabinets, Electric Door Opener, Side Vehicle Entry
Garage Spaces 2.0
Garage Description 2.0
Fence Block
Pool Diving Pool, Fenced, Private
Amenities Available None
Roof Type Composition
Private Pool Yes
Building
Lot Description Sprinklers In Front
Story 1
Builder Name UNK
Sewer Public Sewer
Water City Water
Architectural Style Ranch
Structure Type Covered Patio(s),Patio
New Construction No
Schools
Elementary Schools Sweetwater School
Middle Schools Desert Foothills Middle School
High Schools Moon Valley High School
School District Glendale Union High School District
Others
HOA Fee Include No Fees
Senior Community No
Tax ID 207-41-190
Ownership Fee Simple
Acceptable Financing Conventional, FHA, VA Loan
Horse Property N
Listing Terms Conventional, FHA, VA Loan

Copyright 2025 Arizona Regional Multiple Listing Service, Inc. All rights reserved.
Helping happy clients have their dream home!






