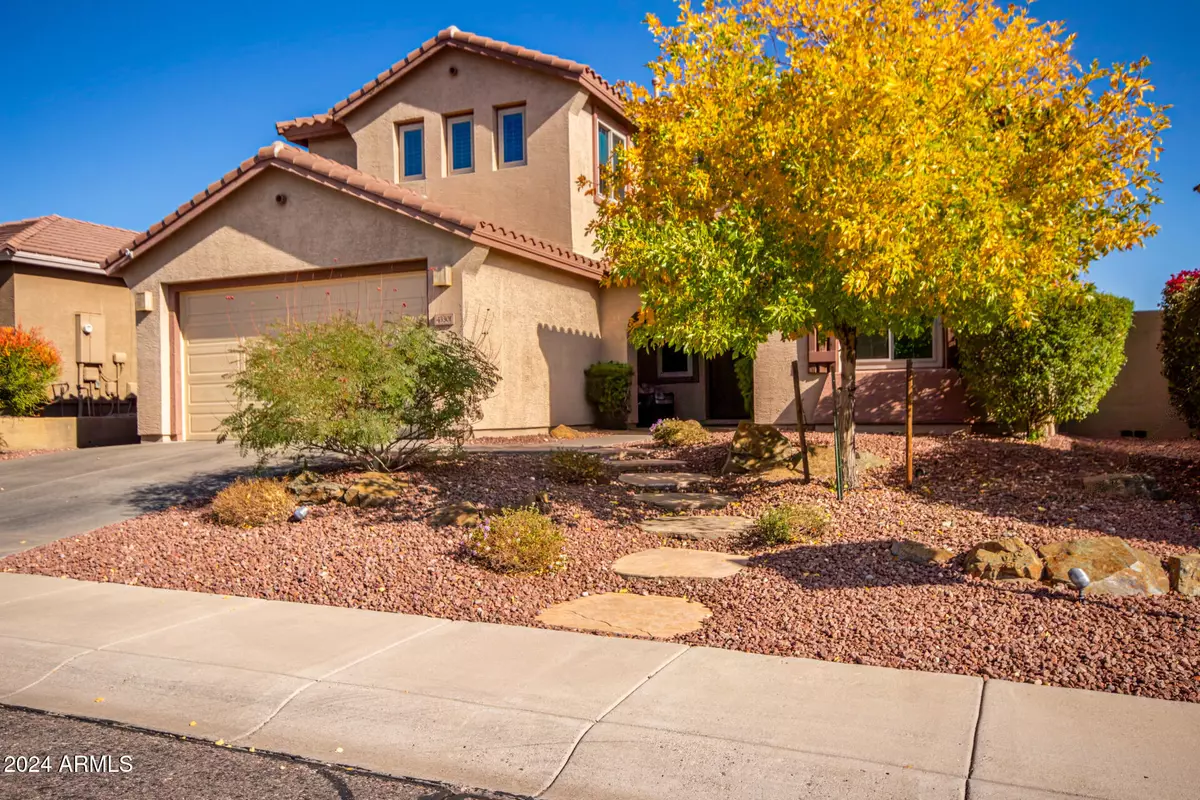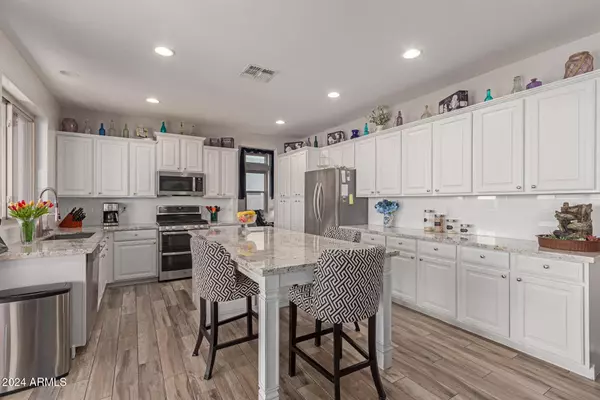4 Beds
2.5 Baths
2,840 SqFt
4 Beds
2.5 Baths
2,840 SqFt
OPEN HOUSE
Sat Feb 22, 11:00am - 2:00pm
Key Details
Property Type Single Family Home
Sub Type Single Family - Detached
Listing Status Active
Purchase Type For Sale
Square Footage 2,840 sqft
Price per Sqft $264
Subdivision Anthem Coventry Homes Unit 21A
MLS Listing ID 6789564
Style Other (See Remarks)
Bedrooms 4
HOA Fees $96/mo
HOA Y/N Yes
Originating Board Arizona Regional Multiple Listing Service (ARMLS)
Year Built 2002
Annual Tax Amount $3,388
Tax Year 2024
Lot Size 7,520 Sqft
Acres 0.17
Property Sub-Type Single Family - Detached
Property Description
2019 - Remodeled Jack-and-Jill bathroom w/new blinds
2019 - New barn door in master bedroom
2019 - New blinds in Master Bedroom
2019 - New blinds in Master, secondary bath and
2019 - New Trane XR16 4.0 Ton and 3.0 Ton Air Conditioners including New Furnace - 16 Seer
2021 - New SolarZone Sun Shield windows - UAV protection - blocks severe heat
2021 - New garage door opener and rollers, etc.
2021 - Installed new carpet
2021 - Installed new water softener
2022 - Added Blown attic insulation
2023 - Installed new water heater
2023 - Installed reverse osmosis system in the kitchen
2024 - Installed new dishwasher
2024 - Installed new microwave
2024 - Installed new heating elements in both upper/lower ovens
Location
State AZ
County Maricopa
Community Anthem Coventry Homes Unit 21A
Direction N. on Navigation. Left on National Trail. Go to top of National Trail on the east side.
Rooms
Other Rooms Family Room
Den/Bedroom Plus 5
Separate Den/Office Y
Interior
Interior Features Eat-in Kitchen, Breakfast Bar, 9+ Flat Ceilings, Drink Wtr Filter Sys, Soft Water Loop, Kitchen Island, Double Vanity, Full Bth Master Bdrm, Separate Shwr & Tub, High Speed Internet, Granite Counters
Heating Natural Gas
Cooling Ceiling Fan(s), Refrigeration
Flooring Carpet, Tile
Fireplaces Number No Fireplace
Fireplaces Type None
Fireplace No
Window Features Dual Pane,ENERGY STAR Qualified Windows
SPA None
Laundry WshrDry HookUp Only
Exterior
Exterior Feature Covered Patio(s), Patio
Parking Features Dir Entry frm Garage, Electric Door Opener
Garage Spaces 2.0
Garage Description 2.0
Fence Other, Block, Wrought Iron
Pool None
Landscape Description Irrigation Front
Community Features Community Spa Htd, Community Spa, Community Pool Htd, Community Pool, Lake Subdivision, Community Media Room, Tennis Court(s), Playground, Clubhouse, Fitness Center
Amenities Available FHA Approved Prjct, Rental OK (See Rmks), Self Managed, VA Approved Prjct
View Mountain(s)
Roof Type Tile,Rolled/Hot Mop
Private Pool No
Building
Lot Description Sprinklers In Rear, Sprinklers In Front, Gravel/Stone Front, Gravel/Stone Back, Grass Back, Auto Timer H2O Front, Auto Timer H2O Back, Irrigation Front
Story 2
Builder Name Del Webb - Pulte
Sewer Public Sewer
Water Pvt Water Company
Architectural Style Other (See Remarks)
Structure Type Covered Patio(s),Patio
New Construction No
Schools
Elementary Schools Anthem School
Middle Schools Anthem School
High Schools Boulder Creek High School
School District Deer Valley Unified District
Others
HOA Name Anthem Master Assoc
HOA Fee Include Maintenance Grounds
Senior Community No
Tax ID 202-22-367
Ownership Fee Simple
Acceptable Financing Conventional, FHA, VA Loan
Horse Property N
Listing Terms Conventional, FHA, VA Loan
Virtual Tour https://dashboard.listerassister.com/anon/website/virtual_tour/657206?view=mls

Copyright 2025 Arizona Regional Multiple Listing Service, Inc. All rights reserved.
Helping happy clients have their dream home!






