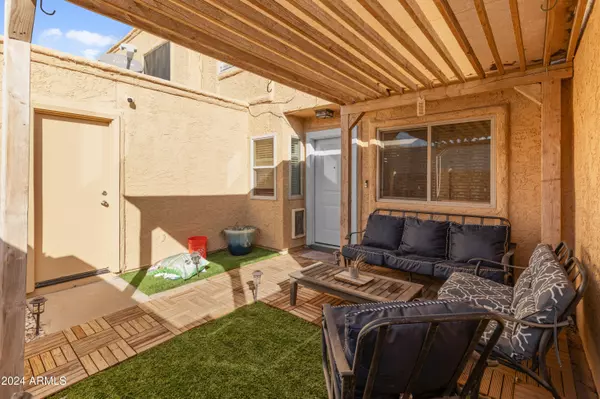2 Beds
1.5 Baths
972 SqFt
2 Beds
1.5 Baths
972 SqFt
Key Details
Property Type Townhouse
Sub Type Townhouse
Listing Status Active
Purchase Type For Sale
Square Footage 972 sqft
Price per Sqft $254
Subdivision Hallcraft Villas Glendale
MLS Listing ID 6789733
Style Territorial/Santa Fe
Bedrooms 2
HOA Fees $206/mo
HOA Y/N Yes
Originating Board Arizona Regional Multiple Listing Service (ARMLS)
Year Built 1980
Annual Tax Amount $710
Tax Year 2024
Lot Size 75 Sqft
Property Description
Location
State AZ
County Maricopa
Community Hallcraft Villas Glendale
Direction From Thunderbird, North on 55th Ave, East on Dailey St, North on 54th Ave to home on right.
Rooms
Other Rooms Great Room
Master Bedroom Upstairs
Den/Bedroom Plus 2
Separate Den/Office N
Interior
Interior Features Upstairs, Pantry, High Speed Internet
Heating Electric, Ceiling
Cooling Ceiling Fan(s), Programmable Thmstat, Refrigeration
Flooring Laminate, Vinyl
Fireplaces Number No Fireplace
Fireplaces Type None
Fireplace No
Window Features Dual Pane
SPA None
Exterior
Exterior Feature Covered Patio(s), Storage
Parking Features Assigned
Fence Block
Pool None
Community Features Community Pool, Biking/Walking Path
Amenities Available Management, Rental OK (See Rmks)
Roof Type Foam
Private Pool No
Building
Lot Description Gravel/Stone Front, Synthetic Grass Frnt
Story 2
Builder Name Unknown
Sewer Sewer in & Cnctd, Public Sewer
Water City Water
Architectural Style Territorial/Santa Fe
Structure Type Covered Patio(s),Storage
New Construction No
Schools
Elementary Schools Kachina Elementary School
Middle Schools Kachina Elementary School
High Schools Cactus High School
School District Peoria Unified School District
Others
HOA Name Villas Glendale
HOA Fee Include Roof Repair,Maintenance Grounds,Street Maint,Trash,Water,Roof Replacement,Maintenance Exterior
Senior Community No
Tax ID 231-03-706
Ownership Fee Simple
Acceptable Financing Conventional, FHA, VA Loan
Horse Property N
Listing Terms Conventional, FHA, VA Loan

Copyright 2025 Arizona Regional Multiple Listing Service, Inc. All rights reserved.
Helping happy clients have their dream home!






