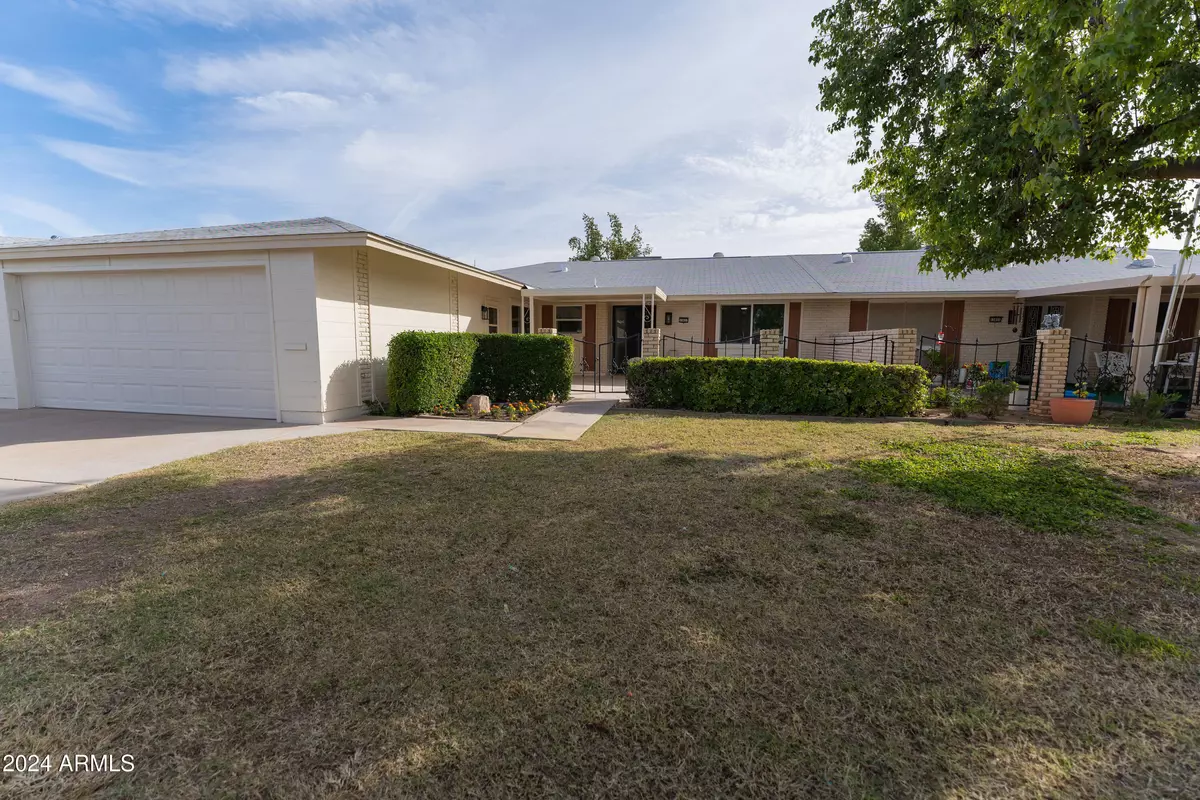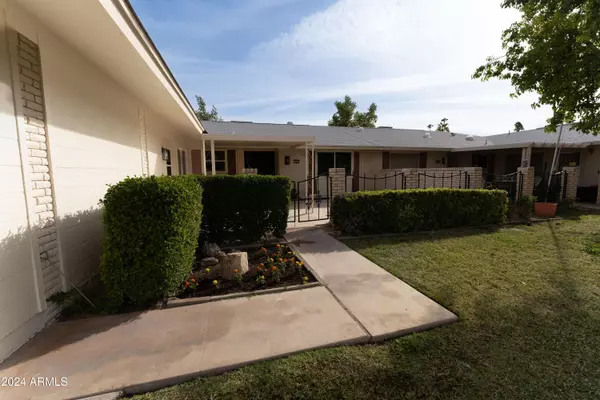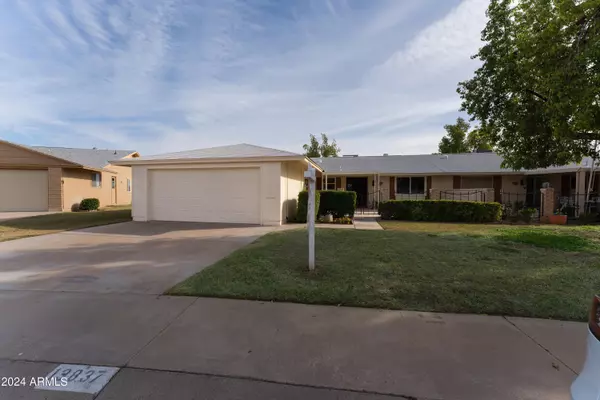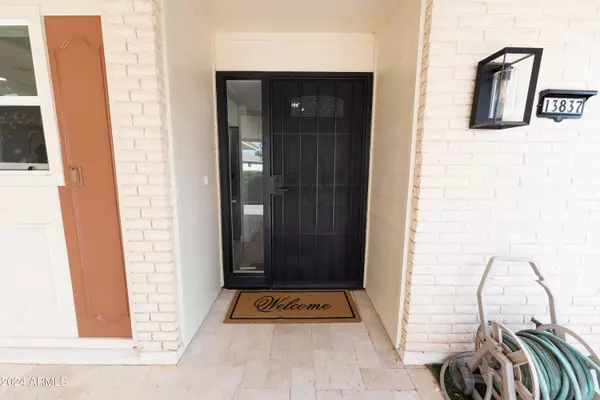2 Beds
2 Baths
1,683 SqFt
2 Beds
2 Baths
1,683 SqFt
Key Details
Property Type Single Family Home
Sub Type Gemini/Twin Home
Listing Status Pending
Purchase Type For Sale
Square Footage 1,683 sqft
Price per Sqft $193
Subdivision Sun City 20
MLS Listing ID 6790053
Style Ranch
Bedrooms 2
HOA Fees $297/mo
HOA Y/N Yes
Originating Board Arizona Regional Multiple Listing Service (ARMLS)
Year Built 1970
Annual Tax Amount $991
Tax Year 2024
Lot Size 3,751 Sqft
Acres 0.09
Property Description
Location
State AZ
County Maricopa
Community Sun City 20
Direction Go West on Thunderbird Road just passed 99th Avenue. Turn right on Tumblebrook Way. The house will be on the right hand side.
Rooms
Other Rooms Family Room
Master Bedroom Not split
Den/Bedroom Plus 3
Separate Den/Office Y
Interior
Interior Features Eat-in Kitchen, No Interior Steps, 3/4 Bath Master Bdrm, High Speed Internet, Granite Counters
Heating Electric
Cooling Ceiling Fan(s), Refrigeration
Flooring Tile
Fireplaces Number No Fireplace
Fireplaces Type None
Fireplace No
Window Features Dual Pane,ENERGY STAR Qualified Windows
SPA None
Exterior
Exterior Feature Covered Patio(s)
Parking Features Attch'd Gar Cabinets, Dir Entry frm Garage
Garage Spaces 2.0
Garage Description 2.0
Fence None
Pool None
Community Features Community Spa, Community Pool Htd, Community Pool, Golf, Tennis Court(s), Clubhouse, Fitness Center
Roof Type Composition
Accessibility Zero-Grade Entry, Mltpl Entries/Exits, Lever Handles, Hard/Low Nap Floors, Bath Lever Faucets, Accessible Hallway(s), Accessible Closets
Private Pool No
Building
Lot Description Sprinklers In Rear, Sprinklers In Front, Grass Front, Grass Back
Story 1
Unit Features Ground Level
Builder Name Del Webb
Sewer Public Sewer
Water City Water
Architectural Style Ranch
Structure Type Covered Patio(s)
New Construction No
Schools
Elementary Schools Thompson Ranch Elementary
Middle Schools Deer Valley Middle School
High Schools Liberty High School
Others
HOA Name The 22 Club Assoc.
HOA Fee Include Roof Repair,Sewer,Maintenance Grounds,Street Maint,Front Yard Maint,Trash,Water,Roof Replacement,Maintenance Exterior
Senior Community Yes
Tax ID 200-81-287
Ownership Fee Simple
Acceptable Financing FannieMae (HomePath), Conventional, FHA, VA Loan
Horse Property N
Listing Terms FannieMae (HomePath), Conventional, FHA, VA Loan
Special Listing Condition Age Restricted (See Remarks), Owner/Agent

Copyright 2025 Arizona Regional Multiple Listing Service, Inc. All rights reserved.
Helping happy clients have their dream home!






