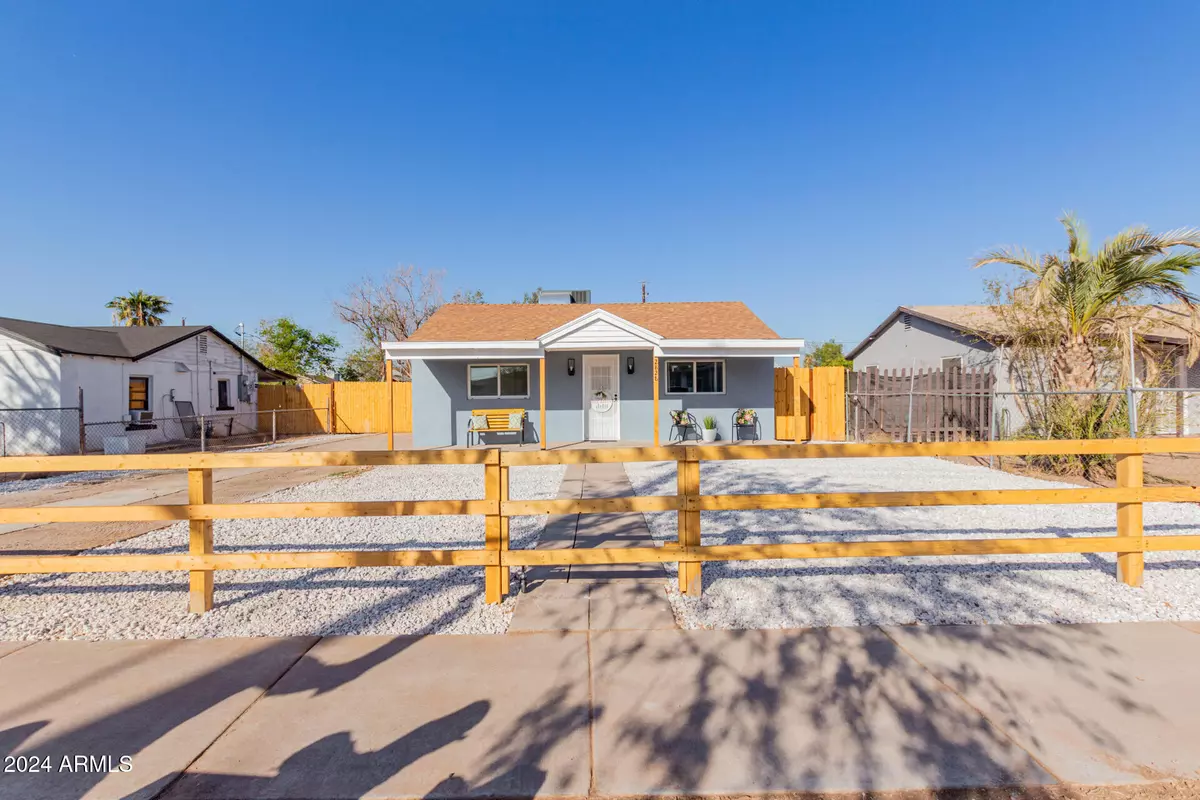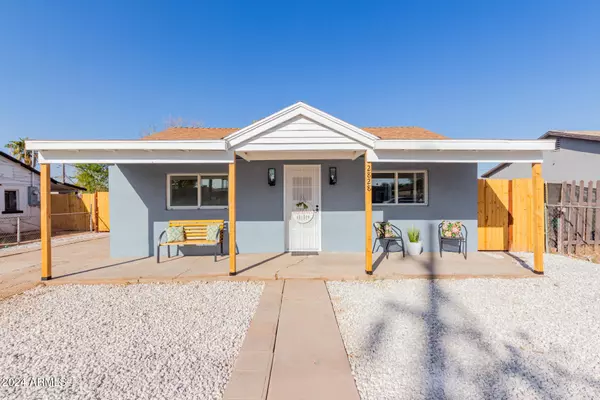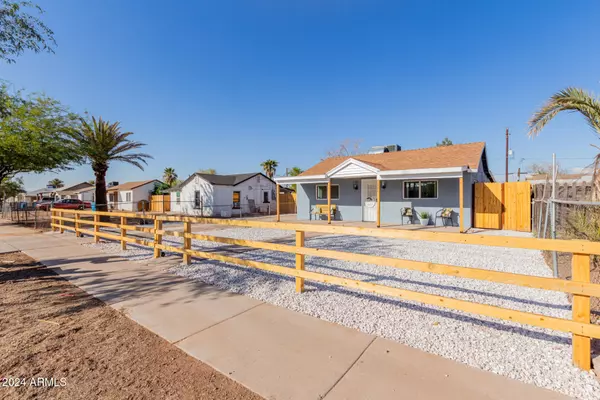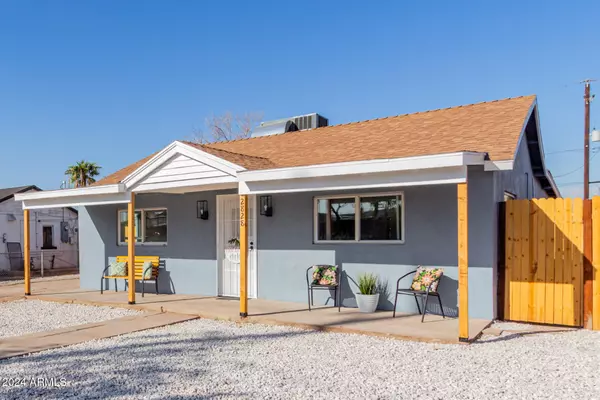4 Beds
2.5 Baths
1,661 SqFt
4 Beds
2.5 Baths
1,661 SqFt
Key Details
Property Type Single Family Home
Sub Type Single Family - Detached
Listing Status Active
Purchase Type For Sale
Square Footage 1,661 sqft
Price per Sqft $260
Subdivision El Molino Place
MLS Listing ID 6791260
Style Ranch
Bedrooms 4
HOA Y/N No
Originating Board Arizona Regional Multiple Listing Service (ARMLS)
Year Built 1943
Annual Tax Amount $566
Tax Year 2024
Lot Size 7,250 Sqft
Acres 0.17
Property Sub-Type Single Family - Detached
Property Description
Location
State AZ
County Maricopa
Community El Molino Place
Direction Head east on E Van Buren St, Turn right onto N 28th St, Turn left onto E Adams St. Property will be on the left.
Rooms
Other Rooms Great Room
Master Bedroom Split
Den/Bedroom Plus 4
Separate Den/Office N
Interior
Interior Features Breakfast Bar, 9+ Flat Ceilings, Furnished(See Rmrks), No Interior Steps, 3/4 Bath Master Bdrm, High Speed Internet
Heating Mini Split, Natural Gas
Cooling Ceiling Fan(s), Mini Split, Refrigeration
Flooring Vinyl, Tile
Fireplaces Number No Fireplace
Fireplaces Type None
Fireplace No
Window Features Dual Pane,Vinyl Frame
SPA None
Exterior
Exterior Feature Private Yard
Parking Features RV Gate, RV Access/Parking
Fence Chain Link, Wood
Pool None
Community Features Near Light Rail Stop, Near Bus Stop, Playground
Amenities Available None
Roof Type Composition
Private Pool No
Building
Lot Description Alley, Dirt Back, Gravel/Stone Front, Gravel/Stone Back
Story 1
Builder Name Unknown
Sewer Public Sewer
Water City Water
Architectural Style Ranch
Structure Type Private Yard
New Construction No
Schools
Elementary Schools Wilson Primary School
Middle Schools Wilson Elementary School
High Schools Camelback High School
School District Phoenix Union High School District
Others
HOA Fee Include No Fees
Senior Community No
Tax ID 121-65-051
Ownership Fee Simple
Acceptable Financing Conventional, FHA, VA Loan
Horse Property N
Listing Terms Conventional, FHA, VA Loan

Copyright 2025 Arizona Regional Multiple Listing Service, Inc. All rights reserved.
Helping happy clients have their dream home!






