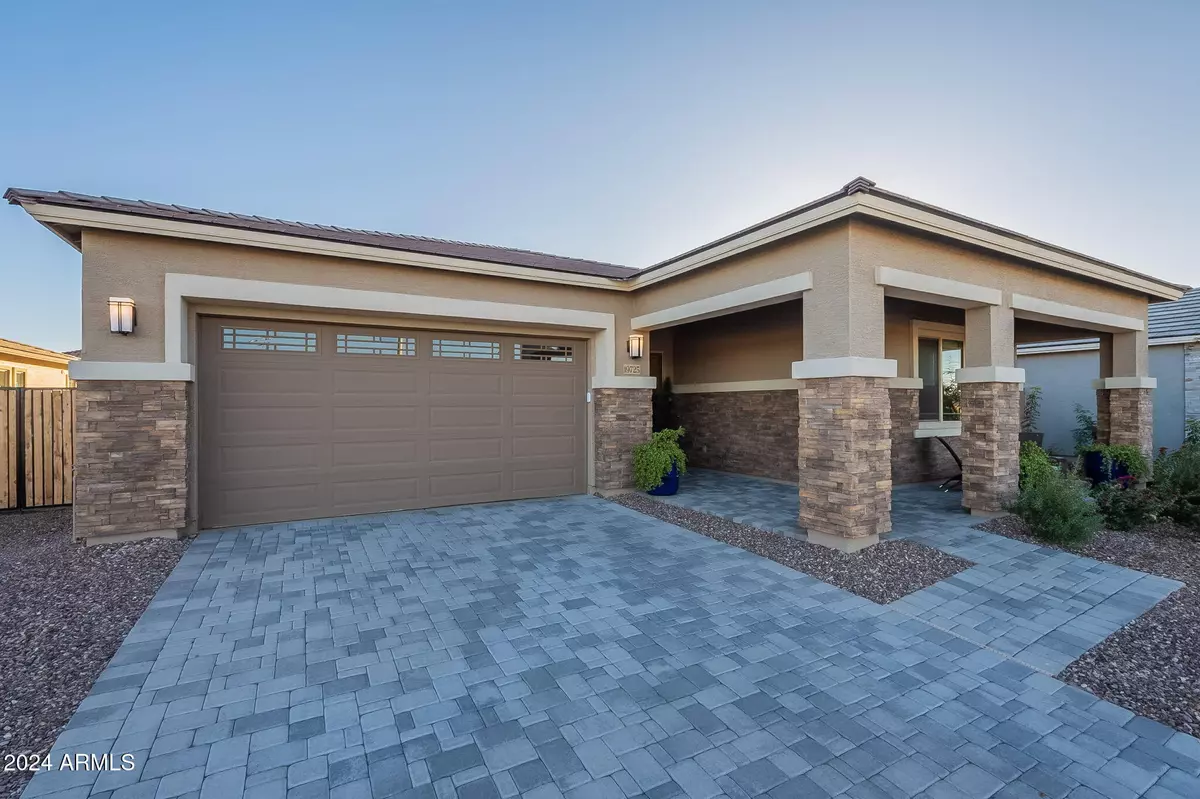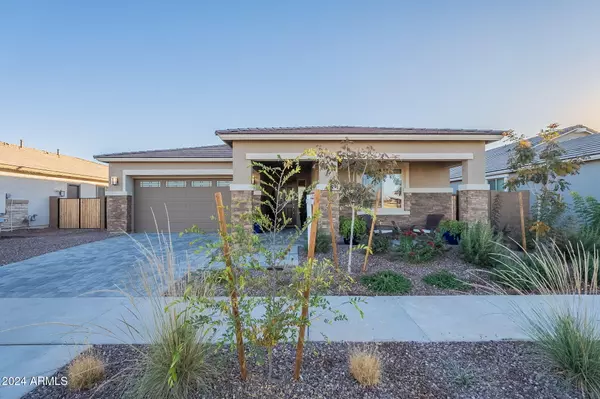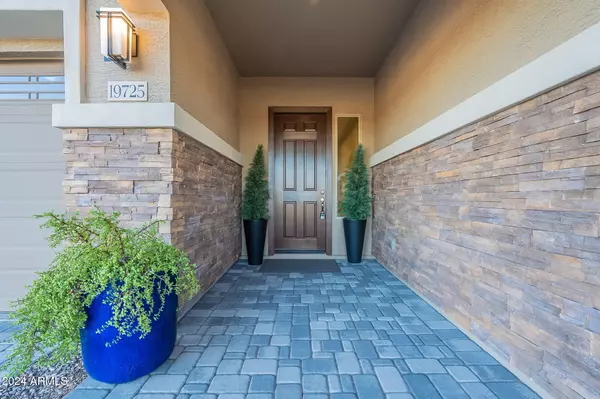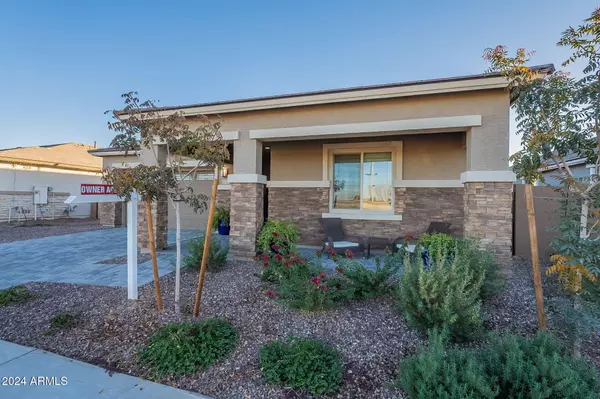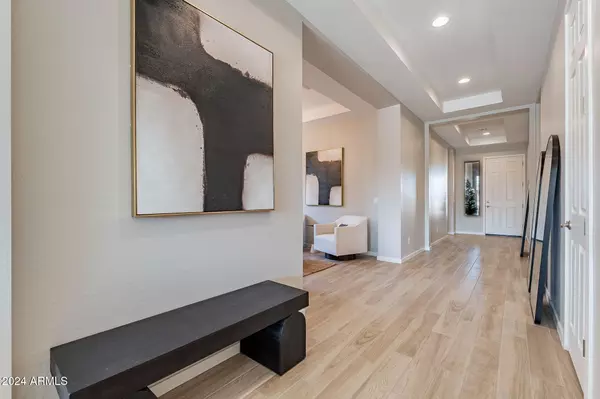3 Beds
2.5 Baths
2,504 SqFt
3 Beds
2.5 Baths
2,504 SqFt
Key Details
Property Type Single Family Home
Sub Type Single Family - Detached
Listing Status Active Under Contract
Purchase Type For Sale
Square Footage 2,504 sqft
Price per Sqft $271
Subdivision West Park Estates
MLS Listing ID 6793973
Style Ranch
Bedrooms 3
HOA Fees $116/mo
HOA Y/N Yes
Originating Board Arizona Regional Multiple Listing Service (ARMLS)
Year Built 2023
Annual Tax Amount $386
Tax Year 2024
Lot Size 8,783 Sqft
Acres 0.2
Property Description
The gourmet kitchen is the heart of the home, featuring sleek quartz countertops, a massive island, a gas cooktop, and a huge butler's pantry—ideal for entertaining.
The luxurious primary suite boasts a spa-dual rain shower, a massive walk-in closet with direct laundry access!
Enjoy the extended covered patio perfect for outdoor living and entertaining. Pool sized lot ready for your dream design. Multislider at the great room, a double side RV gate, gas stub at patio, two AC units, and a tankless water heater. Energy efficient star home.
Location
State AZ
County Maricopa
Community West Park Estates
Direction East on Ocotillo Rd, North on 196th, East Escalante Rd Home is on your right side
Rooms
Other Rooms Great Room, Family Room, BonusGame Room
Master Bedroom Split
Den/Bedroom Plus 5
Separate Den/Office Y
Interior
Interior Features Eat-in Kitchen, 9+ Flat Ceilings, No Interior Steps, Soft Water Loop, Kitchen Island, Pantry, Double Vanity, High Speed Internet
Heating ENERGY STAR Qualified Equipment, Ceiling
Cooling ENERGY STAR Qualified Equipment
Flooring Carpet, Tile
Fireplaces Number No Fireplace
Fireplaces Type None
Fireplace No
Window Features Dual Pane,ENERGY STAR Qualified Windows
SPA None
Laundry WshrDry HookUp Only
Exterior
Exterior Feature Covered Patio(s), Patio
Parking Features RV Gate
Garage Spaces 2.0
Garage Description 2.0
Fence Block
Pool None
Landscape Description Irrigation Front
Community Features Pickleball Court(s), Lake Subdivision, Tennis Court(s), Biking/Walking Path
Roof Type Tile
Accessibility Ktch Low Cabinetry, Bath Raised Toilet, Accessible Hallway(s)
Private Pool No
Building
Lot Description Desert Front, Dirt Back, Irrigation Front
Story 1
Builder Name Richmnd American Homes
Sewer Public Sewer
Water City Water
Architectural Style Ranch
Structure Type Covered Patio(s),Patio
New Construction No
Schools
Elementary Schools Desert Mountain Elementary
Middle Schools Queen Creek Junior High School
High Schools Queen Creek High School
School District Queen Creek Unified District
Others
HOA Name West Park HOA
HOA Fee Include Street Maint
Senior Community No
Tax ID 313-30-888
Ownership Fee Simple
Acceptable Financing Conventional, 1031 Exchange, FHA, VA Loan
Horse Property N
Listing Terms Conventional, 1031 Exchange, FHA, VA Loan
Special Listing Condition Owner/Agent

Copyright 2025 Arizona Regional Multiple Listing Service, Inc. All rights reserved.
Helping happy clients have their dream home!

