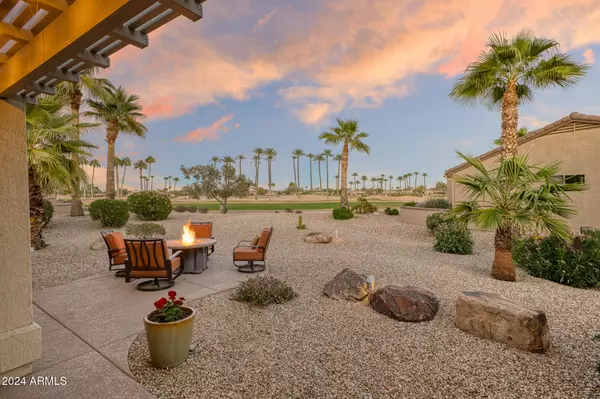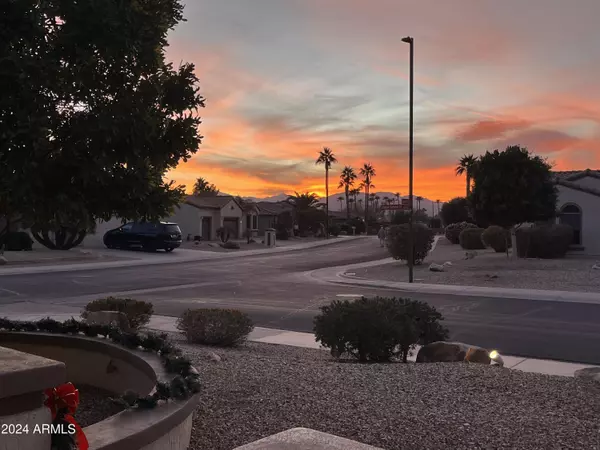2 Beds
2.5 Baths
2,374 SqFt
2 Beds
2.5 Baths
2,374 SqFt
Key Details
Property Type Single Family Home
Sub Type Single Family - Detached
Listing Status Pending
Purchase Type For Sale
Square Footage 2,374 sqft
Price per Sqft $294
Subdivision Sun City Grand Sierra
MLS Listing ID 6794837
Style Ranch
Bedrooms 2
HOA Fees $1,860/ann
HOA Y/N Yes
Originating Board Arizona Regional Multiple Listing Service (ARMLS)
Year Built 2003
Annual Tax Amount $3,406
Tax Year 2024
Lot Size 0.295 Acres
Acres 0.29
Property Description
ADDITIONAL features include: Tile floor entry into both Suites. Door at primary suite bathroom entry. Raised panel doors. Newer bathroom lighting and faucets. Ceiling fans. Bay windows at both suites and breakfast nook. Patio access from great room, breakfast nook and primary suite. Recessed lighting in den, great room, kitchen. Newer hot water heater with recirculation pump. Kool Coat finish at front entry. Security doors. Coach lights. Rain gutters. Front and rear landscape walls.
Location
State AZ
County Maricopa
Community Sun City Grand Sierra
Direction North on Sunrise, Left on Clearview, Right on Links DR, Left on Copper Canyon CT to Home at 19521 N Copper Canyon CT
Rooms
Other Rooms Great Room
Den/Bedroom Plus 2
Separate Den/Office N
Interior
Interior Features Breakfast Bar, Kitchen Island, Pantry, Double Vanity, High Speed Internet
Heating Natural Gas
Cooling Refrigeration
Fireplaces Number No Fireplace
Fireplaces Type None
Fireplace No
Window Features Dual Pane,Tinted Windows
SPA None
Exterior
Garage Spaces 2.0
Garage Description 2.0
Fence None
Pool None
Community Features Pickleball Court(s), Community Spa Htd, Community Spa, Community Pool Htd, Community Pool, Community Media Room, Golf, Tennis Court(s), Biking/Walking Path, Clubhouse, Fitness Center
Amenities Available Management, Rental OK (See Rmks)
Roof Type Tile
Private Pool No
Building
Lot Description Sprinklers In Rear, Sprinklers In Front, Desert Back, Desert Front, Auto Timer H2O Front, Auto Timer H2O Back
Story 1
Builder Name Del Webb
Sewer Public Sewer
Water Pvt Water Company
Architectural Style Ranch
New Construction No
Schools
Elementary Schools Kingswood Elementary School
Middle Schools Dysart Middle School
High Schools Dysart High School
School District Dysart Unified District
Others
HOA Name CAM
HOA Fee Include Maintenance Grounds
Senior Community Yes
Tax ID 232-44-122
Ownership Fee Simple
Acceptable Financing Conventional
Horse Property N
Listing Terms Conventional
Special Listing Condition Age Restricted (See Remarks)

Copyright 2025 Arizona Regional Multiple Listing Service, Inc. All rights reserved.
Helping happy clients have their dream home!






