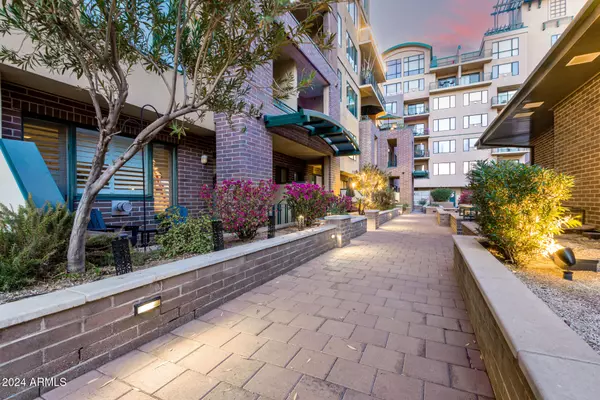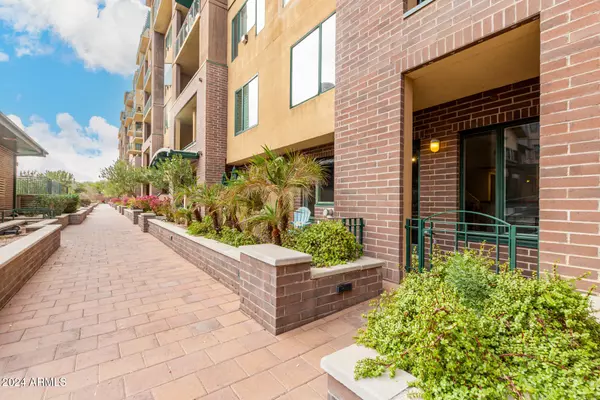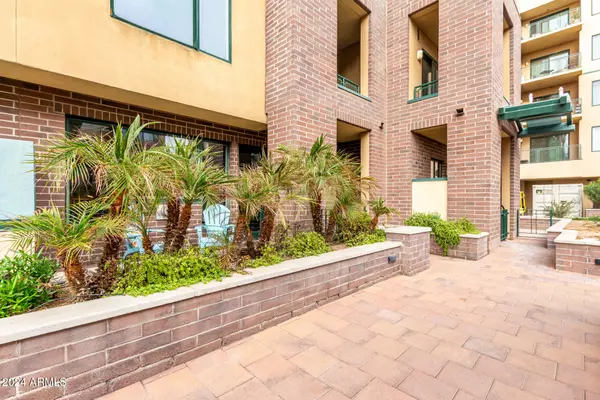2 Beds
2.5 Baths
1,579 SqFt
2 Beds
2.5 Baths
1,579 SqFt
OPEN HOUSE
Sun Jan 19, 1:00pm - 4:00pm
Key Details
Property Type Condo
Sub Type Apartment Style/Flat
Listing Status Active
Purchase Type For Sale
Square Footage 1,579 sqft
Price per Sqft $284
Subdivision Willowalk Building ''A'' Condominium
MLS Listing ID 6795495
Style Contemporary
Bedrooms 2
HOA Fees $671/mo
HOA Y/N Yes
Originating Board Arizona Regional Multiple Listing Service (ARMLS)
Year Built 2005
Annual Tax Amount $1,955
Tax Year 2024
Lot Size 74 Sqft
Property Description
Inside, discover a bright great room with high ceilings, a neutral palette, stylish wood-look flooring, and an inviting fireplace for cozy evenings. The delightful kitchen comes with granite counters, recessed lighting, SS appliances, a handy pantry, and a two-tier peninsula with a breakfast. Have a good night's sleep in the primary bedroom, complete with plush carpeting, balcony access that provides serene views, an ensuite with double sinks, and a walk-in closet.
Enjoy majestic sunsets on the covered patio, which is perfect for al fresco dining. The Community offers fantastic amenities, including a recreation center, a workout facility, a relaxing sauna, a spa, and a refreshing pool! Make it yours!
Location
State AZ
County Maricopa
Community Willowalk Building ''A'' Condominium
Direction Head north on N Central Ave, Make a U-turn at E Virginia Ave, Turn right onto W Vernon Ave. The property will be on the left.
Rooms
Other Rooms Great Room
Master Bedroom Upstairs
Den/Bedroom Plus 2
Separate Den/Office N
Interior
Interior Features Upstairs, 9+ Flat Ceilings, Fire Sprinklers, Pantry, Double Vanity, Full Bth Master Bdrm, Separate Shwr & Tub, High Speed Internet, Granite Counters
Heating Electric
Cooling Ceiling Fan(s), Refrigeration
Flooring Carpet, Tile
Fireplaces Number 1 Fireplace
Fireplaces Type 1 Fireplace, Living Room, Gas
Fireplace Yes
Window Features Dual Pane
SPA None
Exterior
Exterior Feature Balcony, Covered Patio(s)
Parking Features Assigned, Community Structure, Permit Required
Garage Spaces 2.0
Garage Description 2.0
Fence None
Pool None
Community Features Community Spa Htd, Community Spa, Community Pool Htd, Community Pool, Near Light Rail Stop, Near Bus Stop, Community Media Room, Clubhouse, Fitness Center
Amenities Available Management, Rental OK (See Rmks)
Roof Type Built-Up
Private Pool No
Building
Lot Description Sprinklers In Rear, Auto Timer H2O Back
Story 7
Unit Features Ground Level
Builder Name Willowalk Property LP
Sewer Public Sewer
Water City Water
Architectural Style Contemporary
Structure Type Balcony,Covered Patio(s)
New Construction No
Schools
Elementary Schools Kenilworth Elementary School
Middle Schools Phoenix #1 Iacademy
High Schools Central High School
School District Phoenix Union High School District
Others
HOA Name Tapestry on Central
HOA Fee Include Roof Repair,Insurance,Sewer,Pest Control,Maintenance Grounds,Trash,Water,Roof Replacement,Maintenance Exterior
Senior Community No
Tax ID 118-48-165
Ownership Fee Simple
Acceptable Financing Conventional, FHA, VA Loan
Horse Property N
Listing Terms Conventional, FHA, VA Loan

Copyright 2025 Arizona Regional Multiple Listing Service, Inc. All rights reserved.
Helping happy clients have their dream home!






