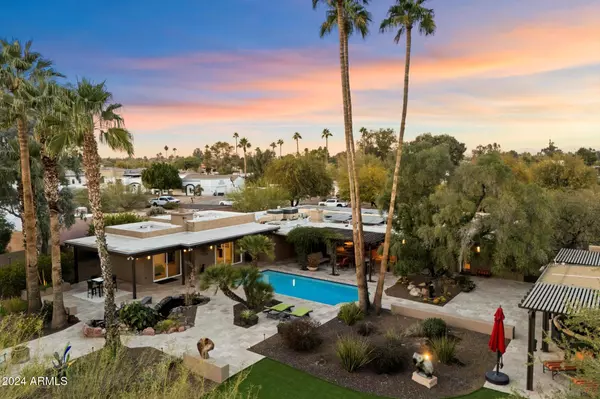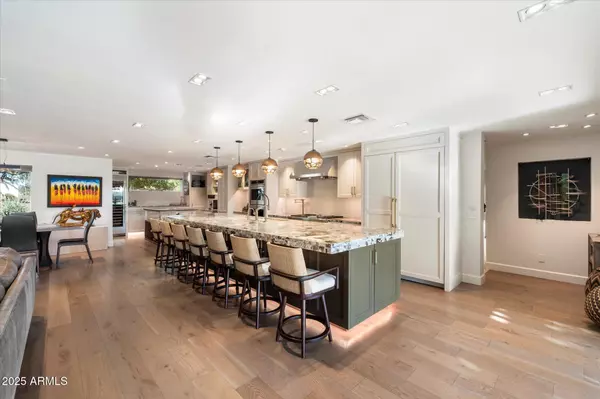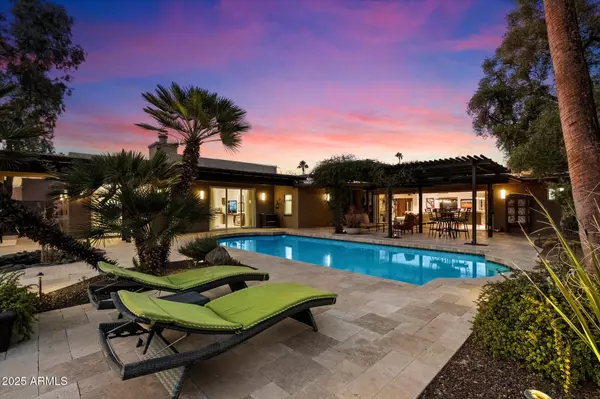4 Beds
3 Baths
3,237 SqFt
4 Beds
3 Baths
3,237 SqFt
Key Details
Property Type Single Family Home
Sub Type Single Family - Detached
Listing Status Active
Purchase Type For Sale
Square Footage 3,237 sqft
Price per Sqft $756
Subdivision Tierra Feliz North
MLS Listing ID 6799389
Style Contemporary,Ranch
Bedrooms 4
HOA Y/N No
Originating Board Arizona Regional Multiple Listing Service (ARMLS)
Year Built 1973
Annual Tax Amount $3,988
Tax Year 2024
Lot Size 0.805 Acres
Acres 0.81
Property Description
Location
State AZ
County Maricopa
Community Tierra Feliz North
Direction East on Shea Blvd, South on 68th Street to North lane, home is on the left.
Rooms
Other Rooms ExerciseSauna Room, Great Room
Den/Bedroom Plus 5
Separate Den/Office Y
Interior
Interior Features Other, See Remarks, Eat-in Kitchen, Breakfast Bar, Drink Wtr Filter Sys, No Interior Steps, Wet Bar, Kitchen Island, Pantry, Double Vanity, Full Bth Master Bdrm, High Speed Internet, Smart Home, Granite Counters
Heating Natural Gas, Ceiling
Cooling Ceiling Fan(s), Programmable Thmstat, Refrigeration, See Remarks
Flooring Tile, Wood
Fireplaces Type 2 Fireplace, Exterior Fireplace, Fire Pit, Gas
Fireplace Yes
Window Features Sunscreen(s),ENERGY STAR Qualified Windows,Triple Pane Windows
SPA None
Exterior
Exterior Feature Other, Circular Drive, Covered Patio(s), Gazebo/Ramada, Misting System, Patio, Storage
Parking Features Dir Entry frm Garage, Electric Door Opener, RV Gate, Temp Controlled, Electric Vehicle Charging Station(s)
Garage Spaces 2.0
Carport Spaces 1
Garage Description 2.0
Fence Block
Pool Variable Speed Pump, Diving Pool, Heated, Private
Amenities Available None, Other
View Mountain(s)
Roof Type Foam
Accessibility Accessible Door 32in+ Wide, Mltpl Entries/Exits, Bath Roll-In Shower, Bath Grab Bars, Accessible Hallway(s)
Private Pool Yes
Building
Lot Description Corner Lot, Desert Front, Synthetic Grass Back, Auto Timer H2O Front, Auto Timer H2O Back
Story 1
Builder Name DIX
Sewer Public Sewer
Water City Water
Architectural Style Contemporary, Ranch
Structure Type Other,Circular Drive,Covered Patio(s),Gazebo/Ramada,Misting System,Patio,Storage
New Construction No
Schools
Elementary Schools Cherokee Elementary School
Middle Schools Cocopah Middle School
High Schools Chaparral High School
School District Scottsdale Unified District
Others
HOA Fee Include No Fees
Senior Community No
Tax ID 175-54-016
Ownership Fee Simple
Acceptable Financing Conventional
Horse Property N
Listing Terms Conventional

Copyright 2025 Arizona Regional Multiple Listing Service, Inc. All rights reserved.
Helping happy clients have their dream home!






