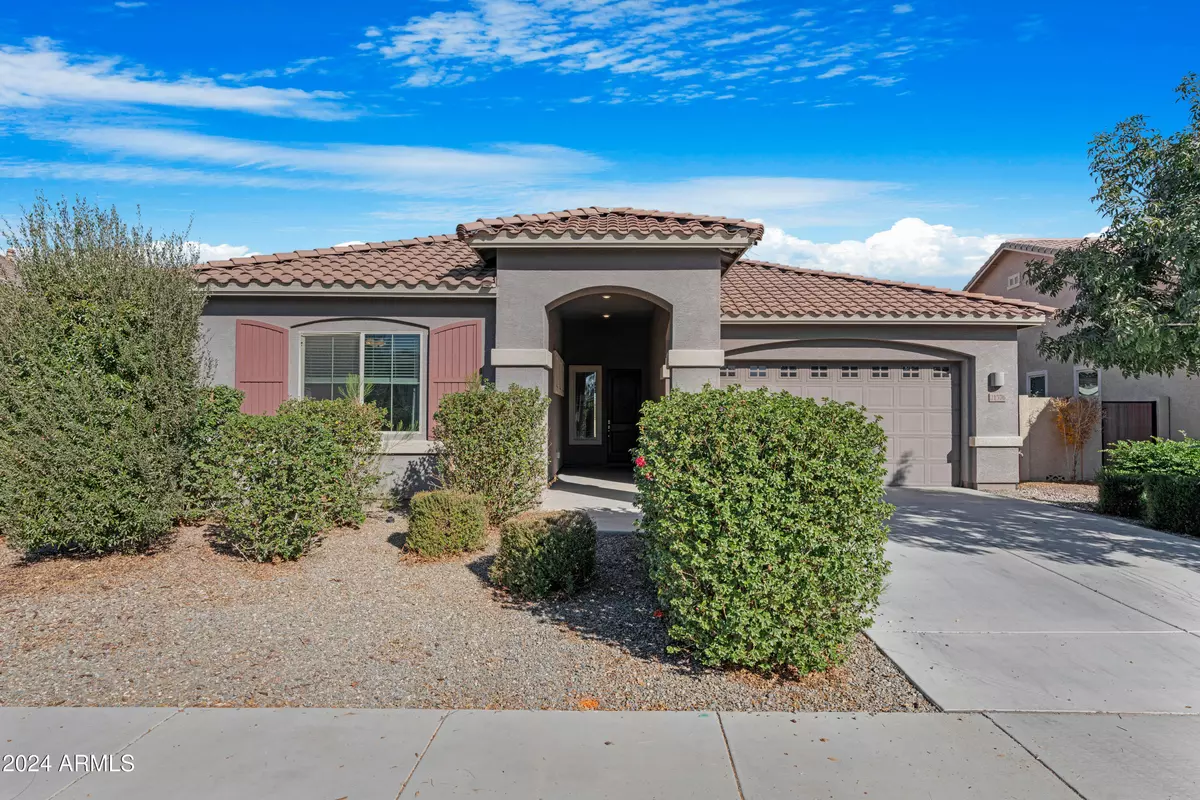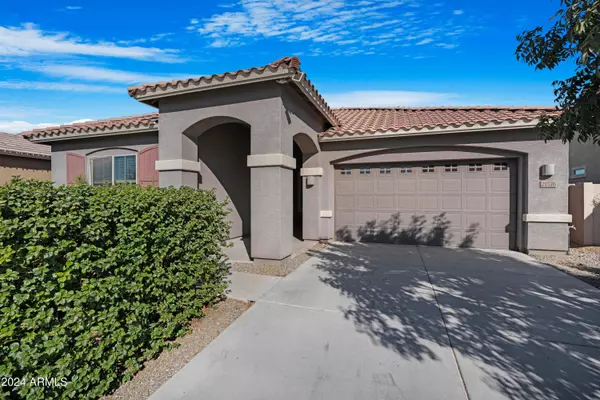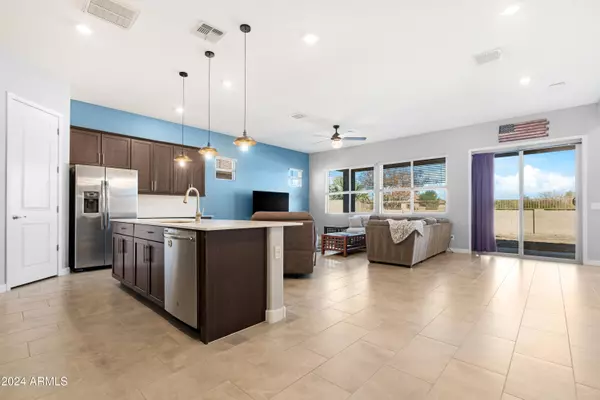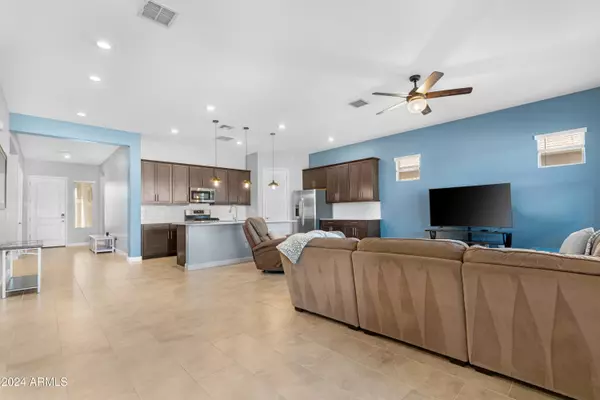4 Beds
2.5 Baths
2,327 SqFt
4 Beds
2.5 Baths
2,327 SqFt
Key Details
Property Type Single Family Home
Sub Type Single Family - Detached
Listing Status Active
Purchase Type For Sale
Square Footage 2,327 sqft
Price per Sqft $247
Subdivision Hastings Farms Parcel F
MLS Listing ID 6799716
Bedrooms 4
HOA Fees $115/mo
HOA Y/N Yes
Originating Board Arizona Regional Multiple Listing Service (ARMLS)
Year Built 2018
Annual Tax Amount $2,558
Tax Year 2024
Lot Size 8,289 Sqft
Acres 0.19
Property Description
The elegant kitchen is a chef's dream, equipped with stainless steel appliances, a 5-burner gas range, quartz countertops, a tile backsplash, espresso cabinetry, a pantry, and a kitchen island with pendant lighting and a breakfast bar. The luxurious master suite includes a bright retreat with his and hers closets, dual sinks, a vanity, and a walk-in shower. The private en-suite bath offers double vanities and a private water closet.
The expansive backyard offers tons of space and the potential to add your personal touch, creating the perfect outdoor oasis!
Location
State AZ
County Maricopa
Community Hastings Farms Parcel F
Direction From Chandler Heights and Ellsworth go south til E. Via De Palmas turn left. Stay on Via De Palmas Til E 215th st turn left. 2nd right is Pecan CT. home is on the left
Rooms
Other Rooms Great Room, BonusGame Room
Master Bedroom Not split
Den/Bedroom Plus 5
Separate Den/Office N
Interior
Interior Features Eat-in Kitchen, Breakfast Bar, No Interior Steps, Kitchen Island, Pantry, Double Vanity, High Speed Internet, Granite Counters
Heating Ceiling
Cooling Ceiling Fan(s), Refrigeration
Flooring Carpet, Tile
Fireplaces Number No Fireplace
Fireplaces Type None
Fireplace No
Window Features Dual Pane
SPA None
Exterior
Exterior Feature Covered Patio(s), Patio
Garage Spaces 3.0
Garage Description 3.0
Fence Block
Pool None
Landscape Description Irrigation Front
Community Features Playground, Biking/Walking Path
Amenities Available Management
Roof Type Tile
Private Pool No
Building
Lot Description Cul-De-Sac, Dirt Front, Irrigation Front
Story 1
Builder Name Lennar
Sewer Public Sewer
Water City Water
Structure Type Covered Patio(s),Patio
New Construction No
Schools
Elementary Schools Queen Creek Elementary School
Middle Schools Newell Barney College Preparatory School
High Schools Queen Creek High School
School District Queen Creek Unified District
Others
HOA Name Hastings Farm
HOA Fee Include Maintenance Grounds
Senior Community No
Tax ID 314-11-550
Ownership Fee Simple
Acceptable Financing Conventional, FHA, VA Loan
Horse Property N
Listing Terms Conventional, FHA, VA Loan

Copyright 2025 Arizona Regional Multiple Listing Service, Inc. All rights reserved.
Helping happy clients have their dream home!






