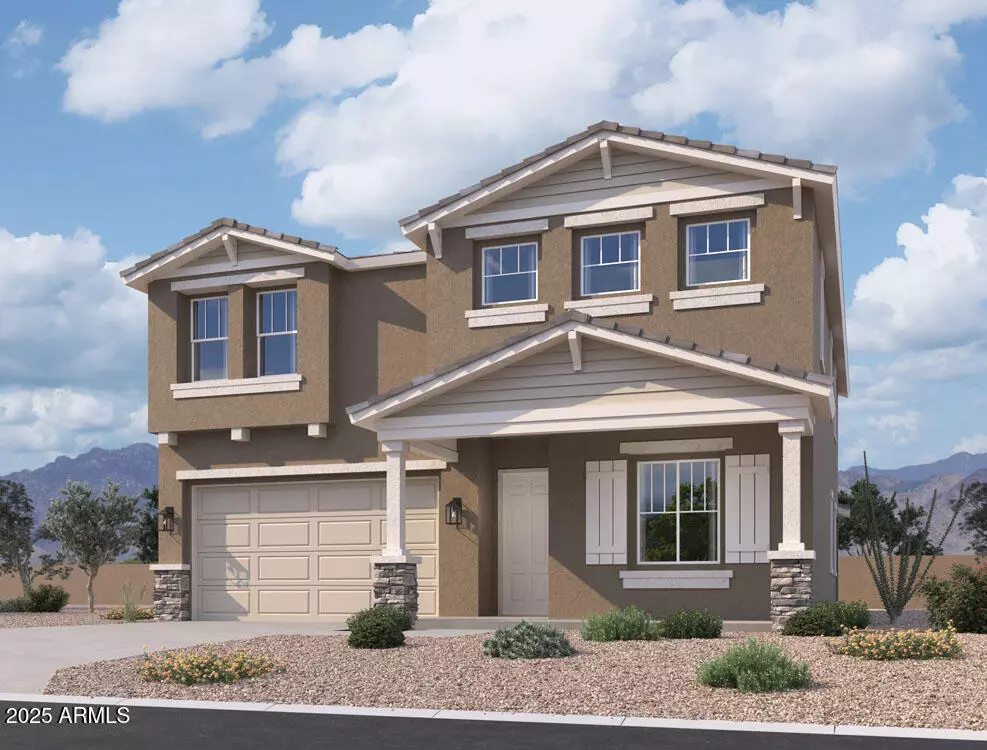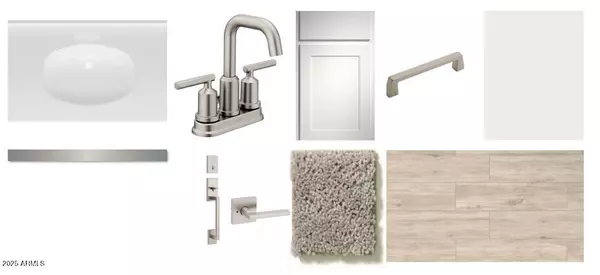4 Beds
3.5 Baths
3,111 SqFt
4 Beds
3.5 Baths
3,111 SqFt
Key Details
Property Type Single Family Home
Sub Type Single Family - Detached
Listing Status Active
Purchase Type For Sale
Square Footage 3,111 sqft
Price per Sqft $205
Subdivision Madera
MLS Listing ID 6800860
Style Contemporary
Bedrooms 4
HOA Fees $93/mo
HOA Y/N Yes
Originating Board Arizona Regional Multiple Listing Service (ARMLS)
Year Built 2025
Annual Tax Amount $582
Tax Year 2024
Lot Size 6,000 Sqft
Acres 0.14
Property Description
Embrace the elegance of our fine finishes, featuring 6 x 24 plank tile floors in the main living areas, plush carpeting in the bedrooms, stylish 42'' white shaker upper cabinets with Satin Nickel hardware, and stunning Della Terra Quartz kitchen countertops paired with a Arctic White 1x3 Herringbone Mosaic tile backsplash. The kitchen comes fully equipped with stainless steel appliances, including a gas range, microwave, dishwasher, refrigerator, and white washer and dryer. Additionally, the kitchen is pre-wired for pendant lighting, allowing for easy customization, and soft water loop. This home is truly a gem, with 8' doors throughout, a 4-panel slider in the great room, and a mission stair railing adding to its allure. It's just waiting for your personal touch to make it complete.
Location
State AZ
County Maricopa
Community Madera
Direction Community is located on the SouthEast Corner of Signal Butte and Queen Creek Roads
Rooms
Other Rooms Loft, Great Room, BonusGame Room
Master Bedroom Split
Den/Bedroom Plus 7
Separate Den/Office Y
Interior
Interior Features Upstairs, Eat-in Kitchen, Breakfast Bar, 9+ Flat Ceilings, Soft Water Loop, Kitchen Island, Pantry, Double Vanity, High Speed Internet
Heating Natural Gas
Cooling Programmable Thmstat, Refrigeration
Fireplaces Number No Fireplace
Fireplaces Type None
Fireplace No
Window Features Dual Pane,Low-E,Vinyl Frame
SPA None
Exterior
Exterior Feature Covered Patio(s), Private Yard
Parking Features Tandem
Garage Spaces 3.0
Garage Description 3.0
Fence Block
Pool None
Community Features Community Spa Htd, Community Spa, Community Pool Htd, Community Pool
Amenities Available Other
View Mountain(s)
Roof Type Tile
Private Pool No
Building
Lot Description Sprinklers In Front, Desert Front, Dirt Back
Story 2
Builder Name Ashton Woods
Sewer Public Sewer
Water City Water
Architectural Style Contemporary
Structure Type Covered Patio(s),Private Yard
New Construction No
Schools
Elementary Schools Katherine Mecham Barney Elementary
Middle Schools Queen Creek Junior High School
High Schools Queen Creek High School
School District Queen Creek Unified District
Others
HOA Name Community Master Ass
HOA Fee Include Maintenance Grounds
Senior Community No
Tax ID 314-15-515
Ownership Fee Simple
Acceptable Financing Conventional, FHA, VA Loan
Horse Property N
Listing Terms Conventional, FHA, VA Loan

Copyright 2025 Arizona Regional Multiple Listing Service, Inc. All rights reserved.
Helping happy clients have their dream home!






