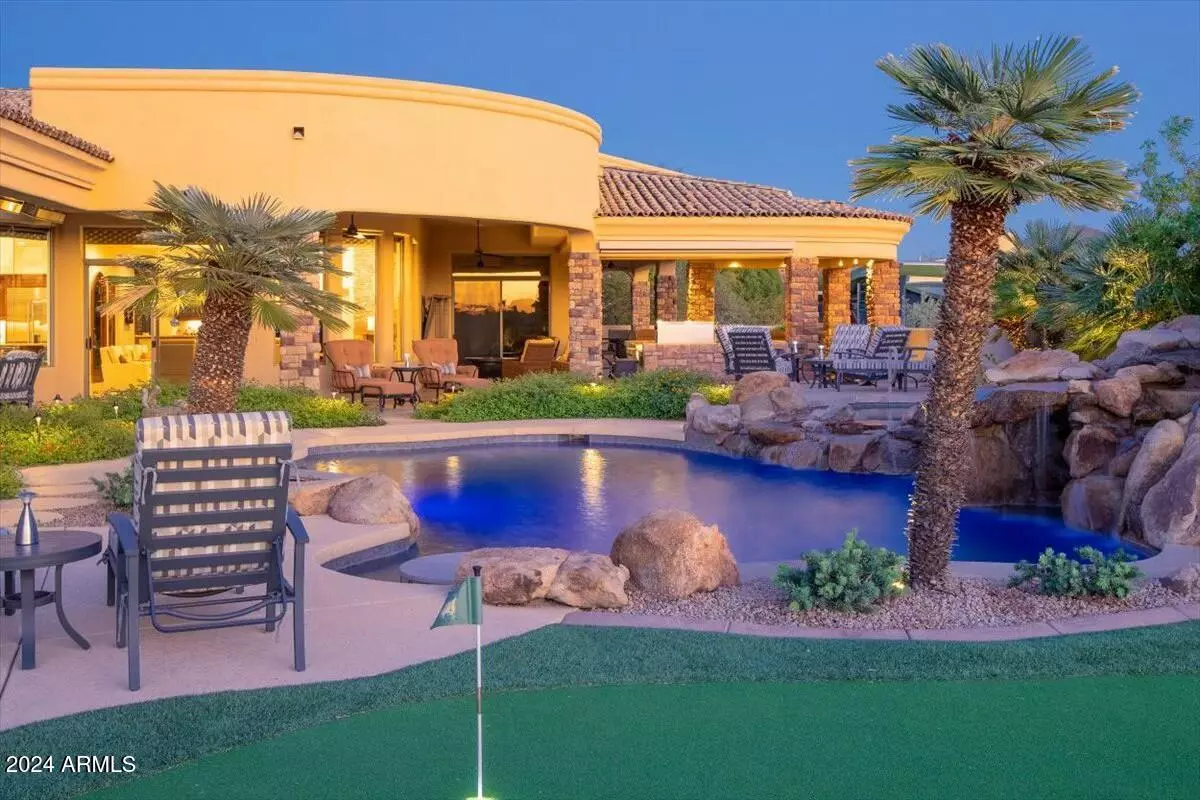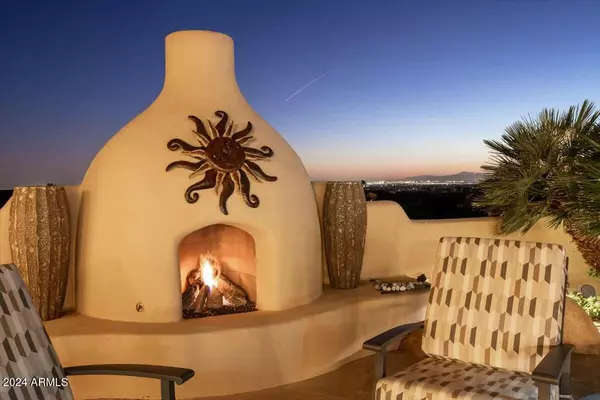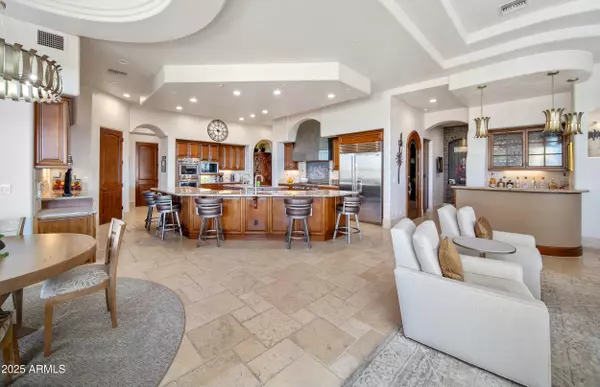5 Beds
5.5 Baths
6,000 SqFt
5 Beds
5.5 Baths
6,000 SqFt
Key Details
Property Type Single Family Home
Sub Type Single Family - Detached
Listing Status Active
Purchase Type For Sale
Square Footage 6,000 sqft
Price per Sqft $791
Subdivision Sabino Norte
MLS Listing ID 6797832
Style Contemporary,Santa Barbara/Tuscan
Bedrooms 5
HOA Y/N No
Originating Board Arizona Regional Multiple Listing Service (ARMLS)
Year Built 2004
Annual Tax Amount $11,585
Tax Year 2024
Lot Size 0.909 Acres
Acres 0.91
Property Description
In Home Movie Theater for Sports or Action Movies. En suite Bedrooms. Stunning mountain and city light views. Entertain Large Parties and/or Relax with Friends & Family. Close to BASIS and Desert Mountain High Schools (IB International Baccalaureate program)_ Primary Suite includes sitting/workout area, spa-like bathroom. At the east end of the property, enjoy a second primary suite with private exit to backyard, two other guest rooms, + office (could be added bedroom) and your private movie theater complete with recliners and perfectly designed acoustics. Outdoors provides your own private paradise with a heated outdoor kitchen, heated pool and spa, water fall, lighted putting green, fireplace and additional conversation areas for year-round enjoyment. Control 4 app runs the smart home automation systems. This private retreat enjoys close proximity to world-class Mayo Clinic, some of Scottsdale's newest, popular restaurants and a tranquil desert setting for enjoying Scottsdale's beautiful outdoors.Looking to make your own rules? No HOA here to be bothered with.
Important recent improvements: New HVAC's installed in 2024, security cameras and monitored security system.
Location
State AZ
County Maricopa
Community Sabino Norte
Direction Shea Blvd at 130th Street, north to past Via Linda, last street on the left is Cibola, Turn West. Property is 3rd on the left. Park Out Front.
Rooms
Other Rooms Great Room, Media Room, Family Room
Master Bedroom Split
Den/Bedroom Plus 6
Separate Den/Office Y
Interior
Interior Features Eat-in Kitchen, Breakfast Bar, Fire Sprinklers, Intercom, Vaulted Ceiling(s), Wet Bar, Kitchen Island, Pantry, Bidet, Double Vanity, Full Bth Master Bdrm, Separate Shwr & Tub, Tub with Jets, Smart Home, Granite Counters
Heating Natural Gas
Cooling Ceiling Fan(s), Refrigeration
Flooring Carpet, Stone
Fireplaces Type 3+ Fireplace, Exterior Fireplace, Free Standing, Family Room, Master Bedroom, Gas
Fireplace Yes
Window Features Sunscreen(s),Dual Pane
SPA Heated,Private
Exterior
Exterior Feature Covered Patio(s), Built-in Barbecue
Parking Features Attch'd Gar Cabinets, Dir Entry frm Garage, Electric Door Opener, Over Height Garage
Garage Spaces 4.0
Garage Description 4.0
Fence Block
Pool Variable Speed Pump, Heated, Private
Community Features Biking/Walking Path
Amenities Available None
View City Lights, Mountain(s)
Roof Type Tile
Accessibility Zero-Grade Entry
Private Pool Yes
Building
Lot Description Sprinklers In Rear, Sprinklers In Front, Desert Front, Synthetic Grass Back, Auto Timer H2O Front, Auto Timer H2O Back
Story 1
Builder Name Scott Alexander
Sewer Public Sewer
Water City Water
Architectural Style Contemporary, Santa Barbara/Tuscan
Structure Type Covered Patio(s),Built-in Barbecue
New Construction No
Schools
Elementary Schools Anasazi Elementary
Middle Schools Mountainside Middle School
High Schools Desert Mountain High School
School District Scottsdale Unified District
Others
HOA Fee Include No Fees
Senior Community No
Tax ID 217-42-269
Ownership Fee Simple
Acceptable Financing Conventional, VA Loan
Horse Property N
Listing Terms Conventional, VA Loan

Copyright 2025 Arizona Regional Multiple Listing Service, Inc. All rights reserved.
Helping happy clients have their dream home!






