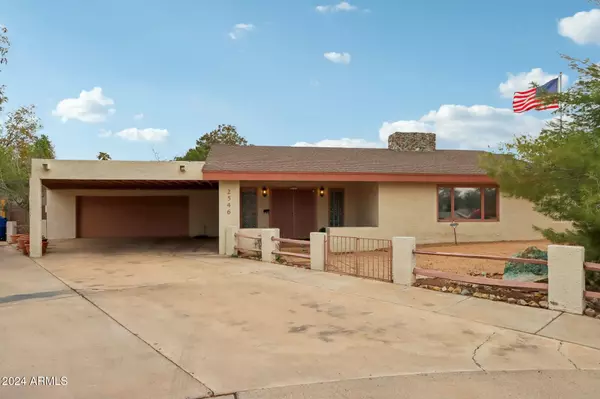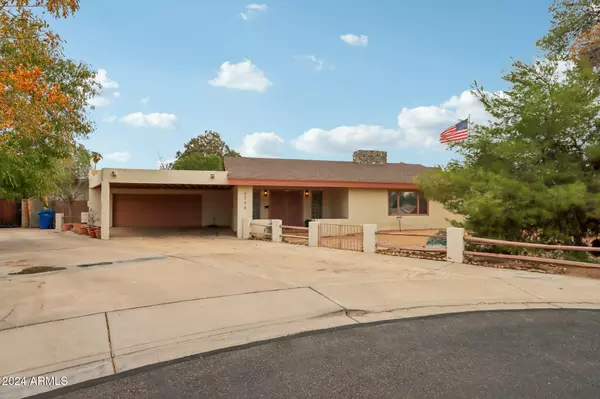3 Beds
2 Baths
3,665 SqFt
3 Beds
2 Baths
3,665 SqFt
OPEN HOUSE
Sat Jan 18, 11:00am - 2:00pm
Sun Jan 19, 11:00am - 2:00pm
Key Details
Property Type Single Family Home
Sub Type Single Family - Detached
Listing Status Active
Purchase Type For Sale
Square Footage 3,665 sqft
Price per Sqft $218
Subdivision Chateau D Arnett 3
MLS Listing ID 6792866
Bedrooms 3
HOA Y/N No
Originating Board Arizona Regional Multiple Listing Service (ARMLS)
Year Built 1978
Annual Tax Amount $3,300
Tax Year 2024
Lot Size 0.356 Acres
Acres 0.36
Property Description
Location
State AZ
County Maricopa
Community Chateau D Arnett 3
Direction Follow GPS
Rooms
Basement Finished
Den/Bedroom Plus 3
Separate Den/Office N
Interior
Interior Features Full Bth Master Bdrm, Granite Counters
Heating Electric
Cooling Refrigeration
Flooring Carpet, Tile
Fireplaces Type Family Room, Master Bedroom
Fireplace Yes
SPA None
Laundry WshrDry HookUp Only
Exterior
Garage Spaces 2.0
Carport Spaces 2
Garage Description 2.0
Fence Block
Pool None
Amenities Available None
Roof Type Composition
Private Pool No
Building
Lot Description Desert Front, Gravel/Stone Back
Story 1
Builder Name UNKNOWN
Sewer Public Sewer
Water City Water
New Construction No
Schools
Elementary Schools Hale Elementary School
Middle Schools Poston Junior High School
High Schools Mountain View High School
School District Mesa Unified District
Others
HOA Fee Include No Fees
Senior Community No
Tax ID 141-10-181-A
Ownership Fee Simple
Acceptable Financing Conventional, VA Loan
Horse Property N
Listing Terms Conventional, VA Loan

Copyright 2025 Arizona Regional Multiple Listing Service, Inc. All rights reserved.
Helping happy clients have their dream home!






