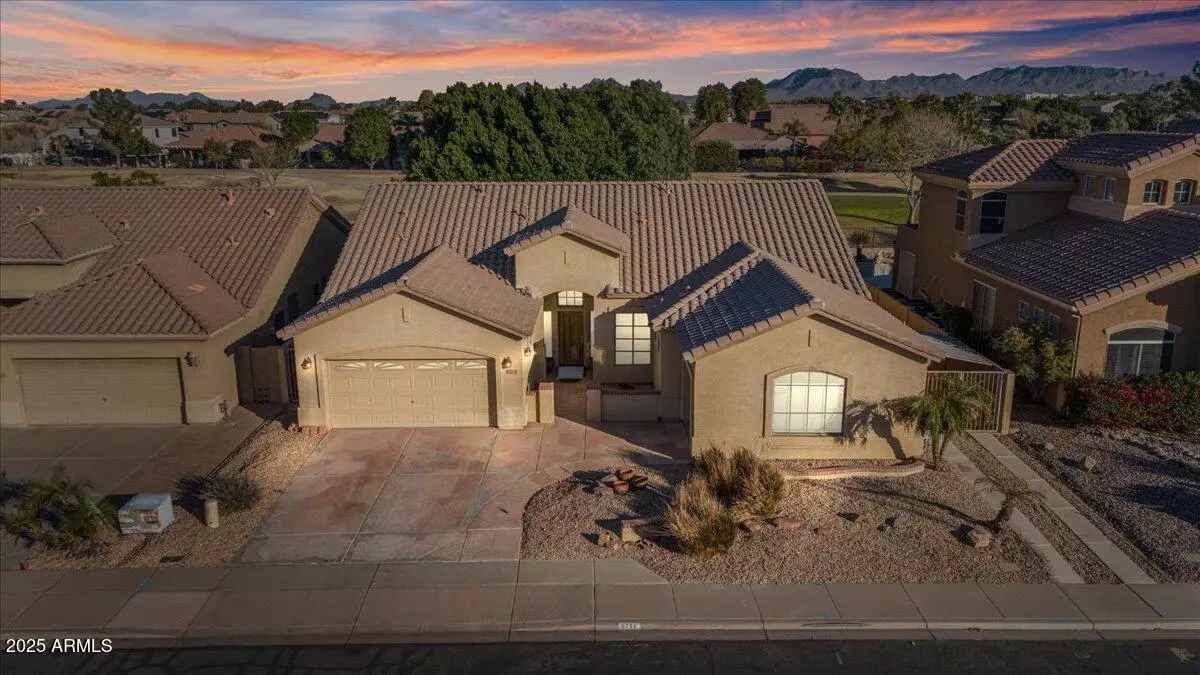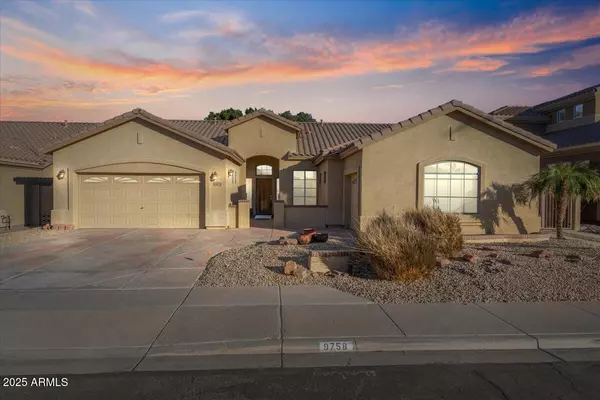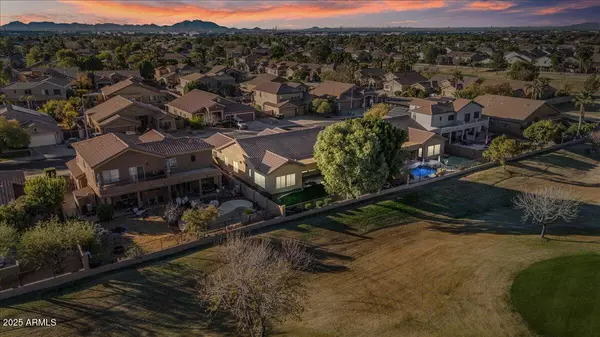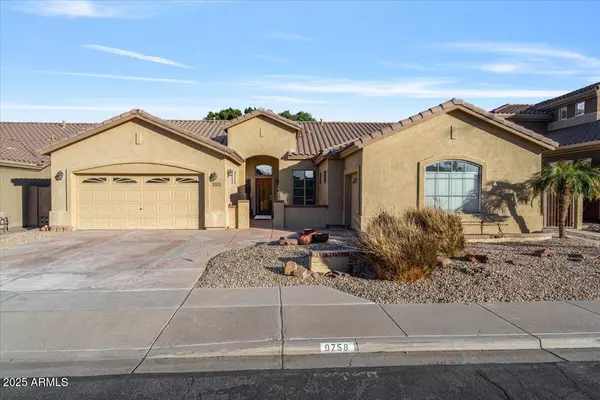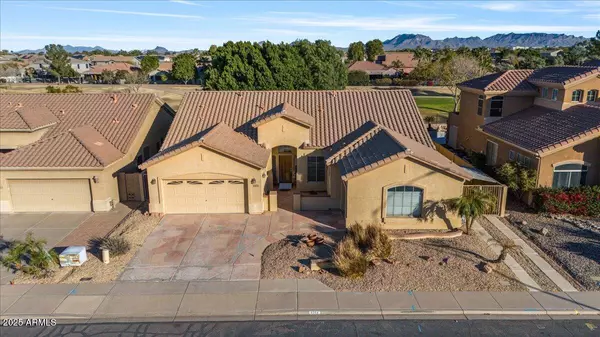3 Beds
2 Baths
2,472 SqFt
3 Beds
2 Baths
2,472 SqFt
OPEN HOUSE
Sat Jan 18, 11:00am - 3:00pm
Key Details
Property Type Single Family Home
Sub Type Single Family - Detached
Listing Status Active
Purchase Type For Sale
Square Footage 2,472 sqft
Price per Sqft $248
Subdivision Augusta Ranch
MLS Listing ID 6803575
Style Ranch
Bedrooms 3
HOA Fees $237/qua
HOA Y/N Yes
Originating Board Arizona Regional Multiple Listing Service (ARMLS)
Year Built 1999
Annual Tax Amount $2,165
Tax Year 2024
Lot Size 8,190 Sqft
Acres 0.19
Property Description
Step inside to discover an ideal split floor plan that provides privacy and convenience for both owners and guests. Updated fixtures, fresh new carpet, and elegant tile floors flow seamlessly throughout the home, complemented by 10 ft ceilings creating a spacious, airy atmosphere, while large windows bring in abundant natural light and provide picturesque views of the lush golf course.
The kitchen is designed for both style and functionality, it connects effortlessly to the living and dining areas. Outside, the extended covered patio is complete with a built-in BBQ and ample space to relax or host. Overlooking the lush greens of the golf course, it's the perfect spot to enjoy your morning coffee, host weekend cookouts, or unwind with breathtaking sunset views.
A spacious 3-car garage provides ample room for vehicles, storage, or even a golf cart, adding to the convenience and practicality of this home.
Nestled in one of Mesa's most desirable neighborhoods, this home offers not just a place to live, but a lifestyle. With Augusta Ranch Golf Club in your backyard and close proximity to community amenities, featuring TOPTRACER RANGE Golf Technology, you'll enjoy the best of Arizona living.
Don't miss this rare opportunity to own a golf course gem!
Location
State AZ
County Maricopa
Community Augusta Ranch
Direction South on Crismon to Madero, West to Baldwin, South to Monte, North to Meseto, West to Property on North side of the road
Rooms
Master Bedroom Split
Den/Bedroom Plus 4
Separate Den/Office Y
Interior
Interior Features Eat-in Kitchen, Breakfast Bar, 9+ Flat Ceilings, No Interior Steps, Pantry, Full Bth Master Bdrm, Separate Shwr & Tub, Laminate Counters
Heating Natural Gas
Cooling Ceiling Fan(s), Refrigeration
Flooring Carpet, Tile
Fireplaces Number No Fireplace
Fireplaces Type None
Fireplace No
Window Features Sunscreen(s),Dual Pane
SPA None
Exterior
Exterior Feature Covered Patio(s), Built-in Barbecue
Parking Features Golf Cart Garage
Garage Spaces 3.0
Garage Description 3.0
Fence Block, Wrought Iron
Pool None
Community Features Golf, Playground, Biking/Walking Path
Amenities Available Management
Roof Type Tile
Private Pool No
Building
Lot Description Desert Front, On Golf Course, Grass Back
Story 1
Builder Name Greystone Homes
Sewer Public Sewer
Water City Water
Architectural Style Ranch
Structure Type Covered Patio(s),Built-in Barbecue
New Construction No
Schools
Elementary Schools Augusta Ranch Elementary
Middle Schools Desert Ridge Jr. High
High Schools Desert Ridge High
School District Gilbert Unified District
Others
HOA Name Augusta Ranch
HOA Fee Include Maintenance Grounds,Street Maint
Senior Community No
Tax ID 312-01-785
Ownership Fee Simple
Acceptable Financing Conventional, FHA, VA Loan
Horse Property N
Listing Terms Conventional, FHA, VA Loan

Copyright 2025 Arizona Regional Multiple Listing Service, Inc. All rights reserved.
Helping happy clients have their dream home!

