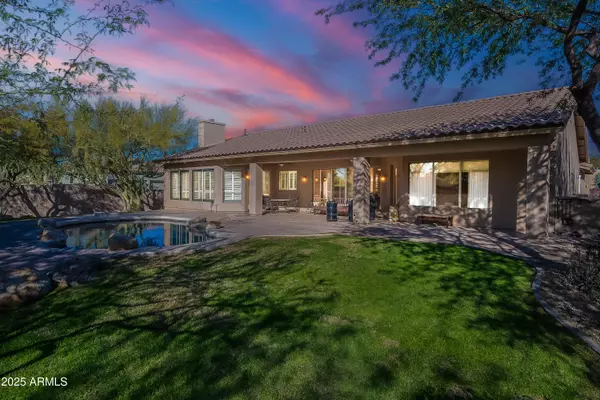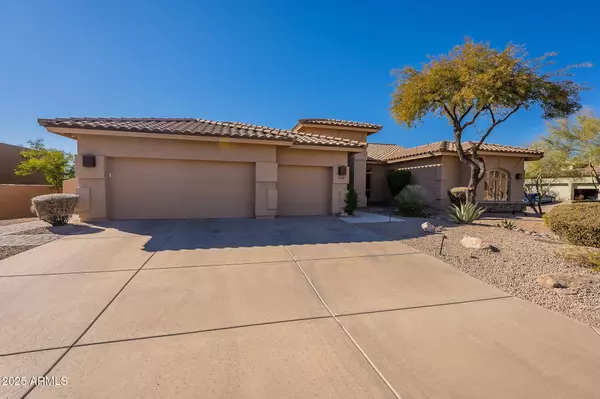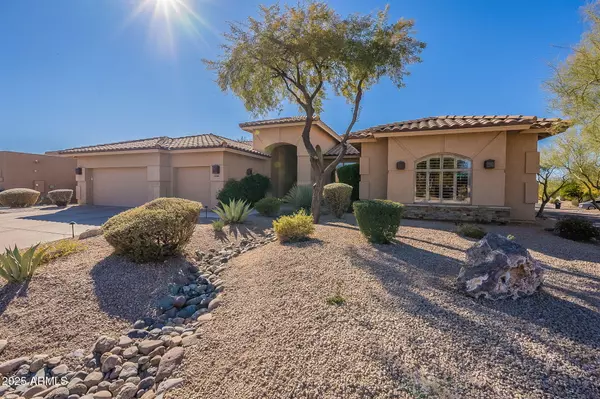4 Beds
2.5 Baths
3,237 SqFt
4 Beds
2.5 Baths
3,237 SqFt
Key Details
Property Type Single Family Home
Sub Type Single Family - Detached
Listing Status Active
Purchase Type For Sale
Square Footage 3,237 sqft
Price per Sqft $447
Subdivision Scottsdale Vista Estates
MLS Listing ID 6802147
Bedrooms 4
HOA Fees $249/ann
HOA Y/N Yes
Originating Board Arizona Regional Multiple Listing Service (ARMLS)
Year Built 2000
Annual Tax Amount $2,887
Tax Year 2024
Lot Size 0.373 Acres
Acres 0.37
Property Description
Nestled on a serene cul-de-sac, this beautifully updated home epitomizes luxury and comfort. Boasting a sprawling 16,000+ sq ft lot, this property offers a vast, private backyard oasis perfect for relaxation and entertainment.
Interior Highlights:
Kitchen: Newly fitted with sleek, modern Dacor appliances including a built-in refrigerator and microwave, complemented by a GE Monogram gas cooktop and a Bosch dishwasher. Features include new luxury vinyl tile flooring, stylish quartz countertops, and new kitchen cabinets.
Windows & Doors: Enhancements include new Hunter Douglas shutters and 8-foot doors throughout, adding elegance and light to every room.
Living Areas: Enjoy the warmth of two electric fireplaces for cozy evenings.
Primary Suite: A sanctuary with custom draperies, a completely remodeled bathroom featuring a spacious shower, a luxurious tub, new cabinets, and quartz countertops.
Secondary Bathroom: Also, fully remodeled to match the home's high standards.Exterior: Freshly painted with a new roof and facia, ensuring lasting appeal and protection.
HVAC: Equipped with a new 2024 HVAC/Heat Pump system, with a second unit updated in 2022, plus a new split HVAC unit in the garage for 2024.
Laundry: New washer and dryer from 2022, included with the home.
Pool: A stunning Pebble Tec pool to cool off in the Arizona heat.
Landscaping: Lush, mature landscaping with a grassy lawn and beautiful trees.
This property combines modern luxury with thoughtful design, making it an ideal retreat in one of Scottsdale's most desirable neighborhoods. Ready for immediate occupancy and enjoyment.
Location
State AZ
County Maricopa
Community Scottsdale Vista Estates
Direction Head north on Scottsdale Road to Dynamite. Turn left onto Bobwhite Way. Turn left onto 70th Way. The home is on the right. Corner lot.
Rooms
Den/Bedroom Plus 4
Separate Den/Office N
Interior
Interior Features Kitchen Island, Double Vanity, Full Bth Master Bdrm, Separate Shwr & Tub
Heating Natural Gas
Cooling Refrigeration
Fireplaces Type 2 Fireplace
Fireplace Yes
SPA None
Exterior
Garage Spaces 3.0
Garage Description 3.0
Fence Block
Pool Private
Landscape Description Irrigation Back, Irrigation Front
Amenities Available Management
Roof Type Tile
Private Pool Yes
Building
Lot Description Desert Back, Desert Front, Grass Back, Auto Timer H2O Front, Auto Timer H2O Back, Irrigation Front, Irrigation Back
Story 1
Builder Name Capital Pacific Homes
Sewer Public Sewer
Water City Water
New Construction No
Schools
Elementary Schools Desert Sun Academy
Middle Schools Sonoran Trails Middle School
High Schools Cactus Shadows High School
School District Cave Creek Unified District
Others
HOA Name Scottsdale Vista Est
HOA Fee Include Maintenance Grounds,Street Maint
Senior Community No
Tax ID 216-68-215
Ownership Fee Simple
Acceptable Financing Conventional, FHA, VA Loan
Horse Property N
Listing Terms Conventional, FHA, VA Loan

Copyright 2025 Arizona Regional Multiple Listing Service, Inc. All rights reserved.
Helping happy clients have their dream home!






