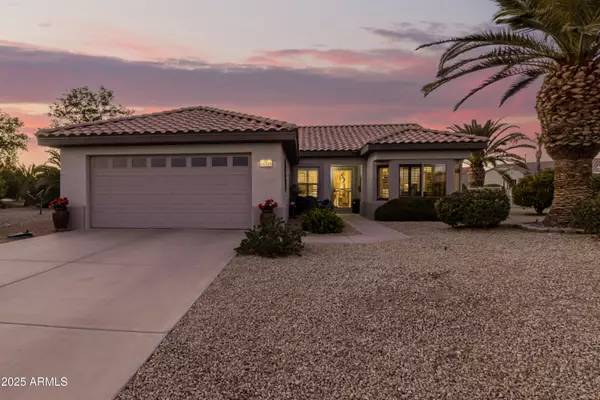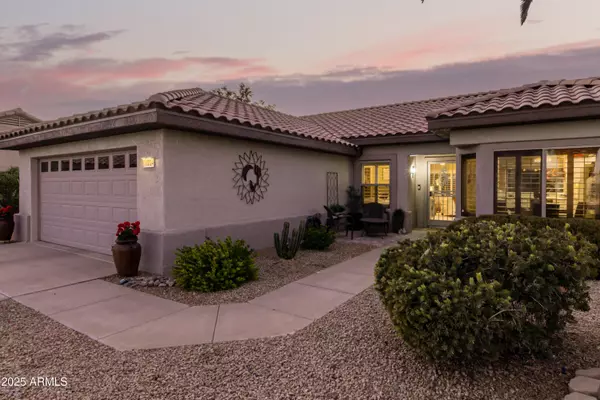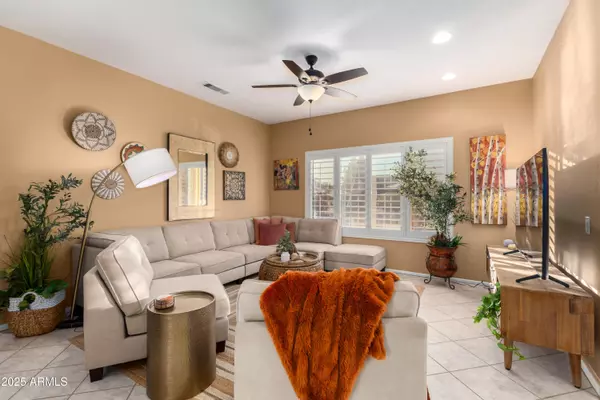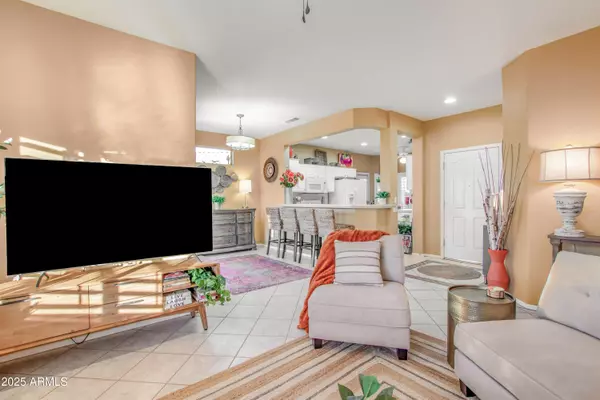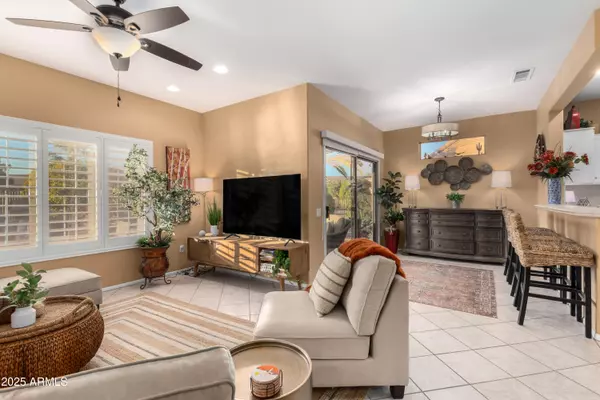2 Beds
2 Baths
1,183 SqFt
2 Beds
2 Baths
1,183 SqFt
Key Details
Property Type Single Family Home
Sub Type Single Family - Detached
Listing Status Active
Purchase Type For Rent
Square Footage 1,183 sqft
Subdivision Sun City Grand Granite Falls 1
MLS Listing ID 6805555
Bedrooms 2
HOA Y/N Yes
Originating Board Arizona Regional Multiple Listing Service (ARMLS)
Year Built 1999
Lot Size 9,565 Sqft
Acres 0.22
Property Description
The kitchen boasts plenty of white cabinetry, a tile backsplash, and a cozy breakfast nook. The primary bedroom features a bay window, a walk-in closet, and an ensuite bathroom for added convenience.
Step outside into the entertainer's backyard, which includes an extended covered patio, tile flooring, a fragrant lemon tree, lush greenery, and a stunning new pool (installed Jan 2023) with a sunshelf with a sunshelf, perfect for relaxing and enjoying the outdoors.
Located within a prestigious 55+ community, this property offers access to numerous amenities such as sports courts, a pool, clubhouse, gym, golf course, and restaurants. With shopping nearby and so much more, this is an incredible opportunity that you won't want to miss!
Location
State AZ
County Maricopa
Community Sun City Grand Granite Falls 1
Direction From Bell Road, N on Sunrise Blvd. Right on Goldwater Ridge, Right on Amberwood to Desert Meadow Drive, Left on Desert Meadow, Left on Sundown Ct. House is on the left.
Rooms
Other Rooms Great Room
Den/Bedroom Plus 2
Separate Den/Office N
Interior
Interior Features Eat-in Kitchen, Pantry, 3/4 Bath Master Bdrm, High Speed Internet
Heating Electric
Cooling Both Refrig & Evap, Ceiling Fan(s)
Fireplaces Number No Fireplace
Fireplaces Type None
Furnishings Furnished
Fireplace No
Window Features Sunscreen(s)
SPA Heated,Private
Laundry Dryer Included, Washer Included
Exterior
Exterior Feature Covered Patio(s), Patio, Built-in Barbecue
Garage Spaces 2.0
Garage Description 2.0
Fence Wrought Iron
Pool Heated, Private
Landscape Description Irrigation Back, Irrigation Front
Community Features Pickleball Court(s), Community Spa Htd, Community Pool Htd, Community Media Room, Golf, Tennis Court(s), Clubhouse
Roof Type Tile
Private Pool Yes
Building
Lot Description Desert Front, Irrigation Front, Irrigation Back
Story 1
Builder Name Del Webb
Sewer Public Sewer
Water City Water
Structure Type Covered Patio(s),Patio,Built-in Barbecue
New Construction No
Schools
Elementary Schools El Mirage Elementary School
Middle Schools Dysart Middle School
High Schools Dysart Ischool
School District Dysart Unified District
Others
Pets Allowed Call
HOA Name The Grand
Senior Community Yes
Tax ID 232-38-721
Horse Property N
Special Listing Condition Age Rstrt (See Rmks)

Copyright 2025 Arizona Regional Multiple Listing Service, Inc. All rights reserved.
Helping happy clients have their dream home!


