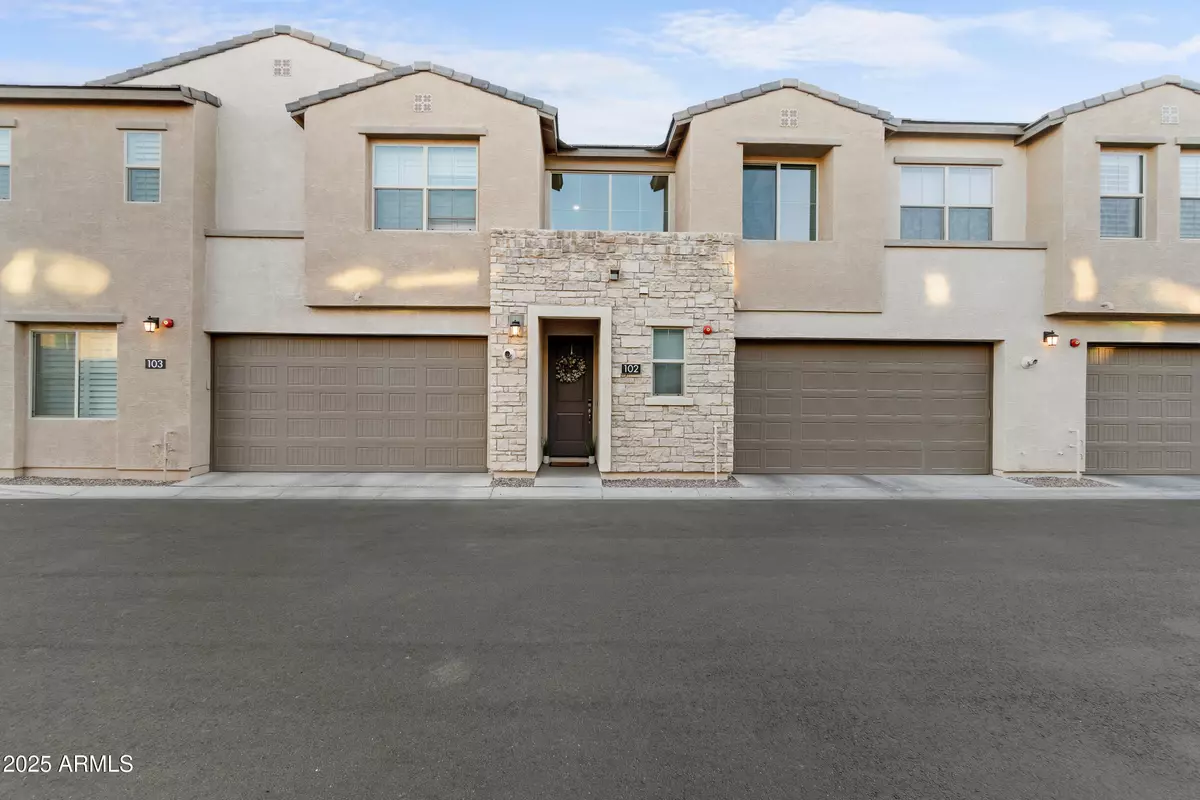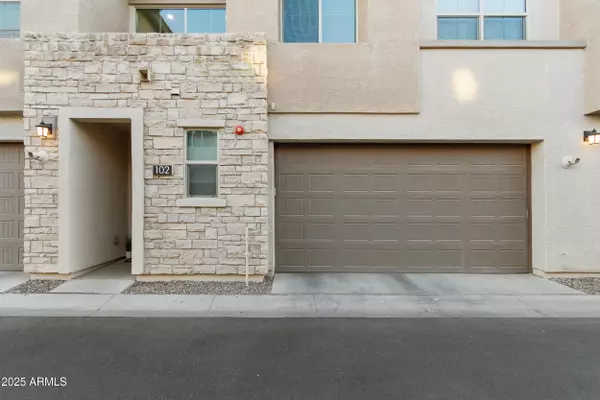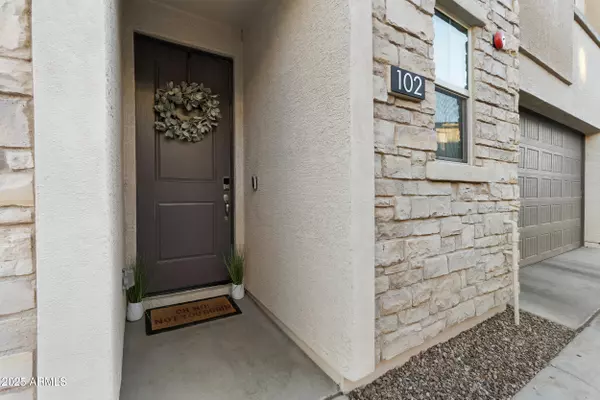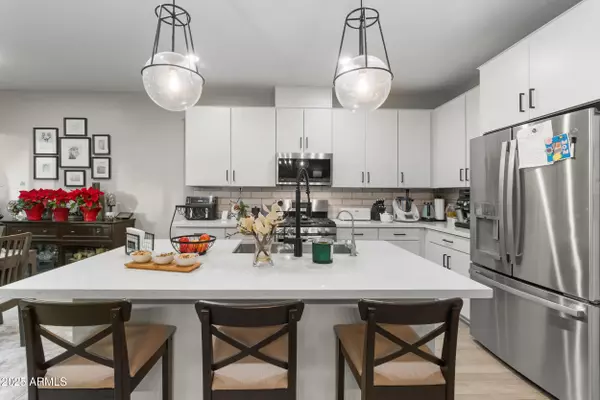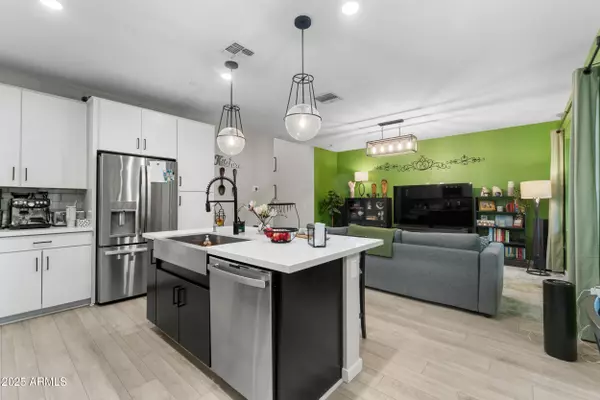3 Beds
2.5 Baths
1,589 SqFt
3 Beds
2.5 Baths
1,589 SqFt
Key Details
Property Type Condo
Sub Type Apartment Style/Flat
Listing Status Active
Purchase Type For Sale
Square Footage 1,589 sqft
Price per Sqft $298
Subdivision Mosaic At Layton Lakes Condominiums Amd
MLS Listing ID 6806333
Bedrooms 3
HOA Fees $467/mo
HOA Y/N Yes
Originating Board Arizona Regional Multiple Listing Service (ARMLS)
Year Built 2020
Annual Tax Amount $1,662
Tax Year 2024
Lot Size 667 Sqft
Acres 0.02
Property Description
As you enter, you're immediately greeted by a grand entryway, open-concept living area that flows seamlessly into the kitchen. The chef-inspired kitchen boasts beautiful white quartz countertops, sleek modern cabinetry, and a spacious island that's perfect for meal prep or entertaining. With ample cabinet storage, this kitchen offers both beauty and practicality.
On the main floor, a perfectly situated half bath and a spacious living area invite comfort and flexibility, ideal for everyday living or hosting guests. Upstairs, you'll discover three generously sized bedrooms, including a luxurious master suite with a spa-like en-suite bath, complete with a walk-in shower and dual vanities. The additional bedrooms are equally spacious, offering ample closet space and easy access to the second full bathroom. A versatile loft area provides a perfect space for a home office or cozy reading nook.
Outside, the gated Mosaic at Layton Lakes community offers resort-style living with tranquil lakes, parks, and a sparkling community pool. For those who love outdoor activities, enjoy the sports courts, playgrounds, and scenic walking trails right at your doorstep.
Conveniently located with easy access to top-rated schools, shopping, dining, and entertainment, this home also offers quick access to the San Tan Freeway, making commuting a breeze.
Experience the ultimate in modern living in a prime location!
Location
State AZ
County Maricopa
Community Mosaic At Layton Lakes Condominiums Amd
Direction From Loop 202: Exit South onto Lindsay Rd, Turn right onto Drexel Dr, Turn right onto Squires Ln, Left onto Rojo Way
Rooms
Master Bedroom Upstairs
Den/Bedroom Plus 3
Separate Den/Office N
Interior
Interior Features Upstairs, Eat-in Kitchen, Breakfast Bar, Kitchen Island, Double Vanity, Full Bth Master Bdrm
Heating Electric
Cooling Ceiling Fan(s), Refrigeration
Flooring Carpet, Tile
Fireplaces Number No Fireplace
Fireplaces Type None
Fireplace No
Window Features Dual Pane,Low-E,Vinyl Frame
SPA None
Laundry WshrDry HookUp Only
Exterior
Exterior Feature Covered Patio(s), Patio
Parking Features Dir Entry frm Garage, Electric Door Opener
Garage Spaces 2.0
Garage Description 2.0
Fence Block
Pool None
Community Features Gated Community, Community Spa Htd, Community Spa, Community Pool, Lake Subdivision, Tennis Court(s), Playground, Biking/Walking Path
Amenities Available Management
Roof Type Tile
Private Pool No
Building
Lot Description Synthetic Grass Back
Story 2
Builder Name Unknown
Sewer Public Sewer
Water City Water
Structure Type Covered Patio(s),Patio
New Construction No
Schools
Elementary Schools Haley Elementary
Middle Schools Haley Elementary
High Schools Perry High School
School District Chandler Unified District #80
Others
HOA Name Mosaic at Layton
HOA Fee Include Roof Repair,Insurance,Sewer,Maintenance Grounds,Trash,Water,Roof Replacement,Maintenance Exterior
Senior Community No
Tax ID 313-23-874
Ownership Fee Simple
Acceptable Financing Conventional, FHA, VA Loan
Horse Property N
Listing Terms Conventional, FHA, VA Loan

Copyright 2025 Arizona Regional Multiple Listing Service, Inc. All rights reserved.
Helping happy clients have their dream home!

