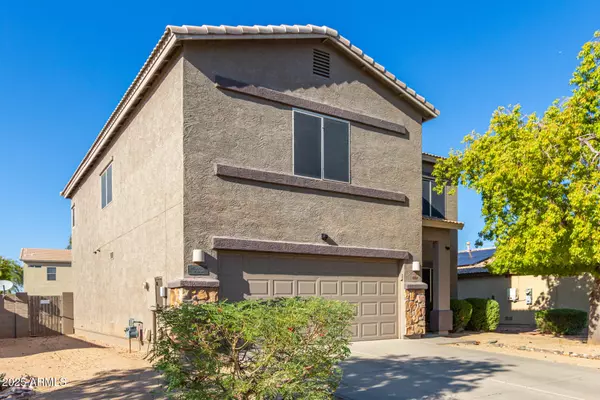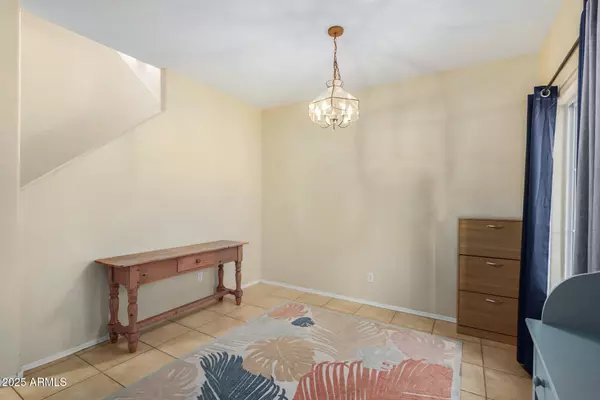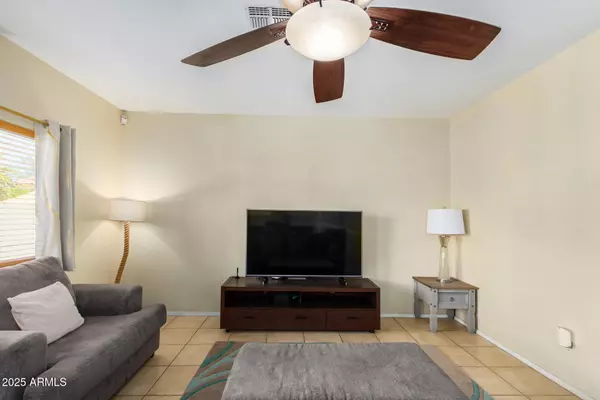3 Beds
2.5 Baths
2,220 SqFt
3 Beds
2.5 Baths
2,220 SqFt
Key Details
Property Type Single Family Home
Sub Type Single Family - Detached
Listing Status Active
Purchase Type For Sale
Square Footage 2,220 sqft
Price per Sqft $191
Subdivision Roseview Unit 3
MLS Listing ID 6806887
Style Contemporary
Bedrooms 3
HOA Fees $123/qua
HOA Y/N Yes
Originating Board Arizona Regional Multiple Listing Service (ARMLS)
Year Built 2000
Annual Tax Amount $1,328
Tax Year 2024
Lot Size 5,830 Sqft
Acres 0.13
Property Description
inside is an ideal flex space perfect for work, homeschool, a bar, or play! The main living space is overlooked by the kitchen and dining area. This great
room has ample natural light and views to your sparkling pool. Admire the modern farmhouse kitchen upgrades including quartz counters, dual tone
cabinets, and stainless appliances. Upstairs the spacious loft provides an ideal common area for entertainment or it could be closed off to create a fourth
bedroom. The secondary bedrooms boast walk in closets and ample room for activities! Once you enter your Master Suite you will be impressed with the
size and the well appointed bathroom.... perfect for hiding away after a stressful day. Outback the large pool and gazebo will help keep you cool year round, while the extended patio out the back door - off the great room - provides additional space for entertaining your friends. Lock this one down today!
Location
State AZ
County Maricopa
Community Roseview Unit 3
Direction Head east on W Waddell Rd, Turn onto N Dysart Rd, Turn left onto W Hearn Rd, Turn right onto N 131st Ln, and Turn right onto W Crocus Dr. The property is on the left.
Rooms
Other Rooms Loft, Great Room, Family Room
Master Bedroom Upstairs
Den/Bedroom Plus 4
Separate Den/Office N
Interior
Interior Features Upstairs, Breakfast Bar, 9+ Flat Ceilings, Kitchen Island, Pantry, Double Vanity, Full Bth Master Bdrm, Separate Shwr & Tub, High Speed Internet, Granite Counters
Heating Natural Gas
Cooling Ceiling Fan(s), Refrigeration
Flooring Carpet, Vinyl, Tile
Fireplaces Number No Fireplace
Fireplaces Type None
Fireplace No
Window Features Dual Pane
SPA None
Laundry WshrDry HookUp Only
Exterior
Exterior Feature Covered Patio(s), Gazebo/Ramada, Storage
Parking Features Dir Entry frm Garage, Electric Door Opener
Garage Spaces 2.0
Garage Description 2.0
Fence Block
Pool Private
Community Features Playground, Biking/Walking Path
Amenities Available Management
Roof Type Tile
Private Pool Yes
Building
Lot Description Gravel/Stone Front, Gravel/Stone Back, Synthetic Grass Back
Story 2
Builder Name Centex
Sewer Public Sewer
Water City Water
Architectural Style Contemporary
Structure Type Covered Patio(s),Gazebo/Ramada,Storage
New Construction No
Schools
Elementary Schools Ashton Ranch Middle School
Middle Schools Ashton Ranch Middle School
High Schools Valley Vista High School
School District Dysart Unified District
Others
HOA Name Roseview HOA
HOA Fee Include Maintenance Grounds
Senior Community No
Tax ID 501-94-439
Ownership Fee Simple
Acceptable Financing Conventional, FHA, VA Loan
Horse Property N
Listing Terms Conventional, FHA, VA Loan

Copyright 2025 Arizona Regional Multiple Listing Service, Inc. All rights reserved.
Helping happy clients have their dream home!






