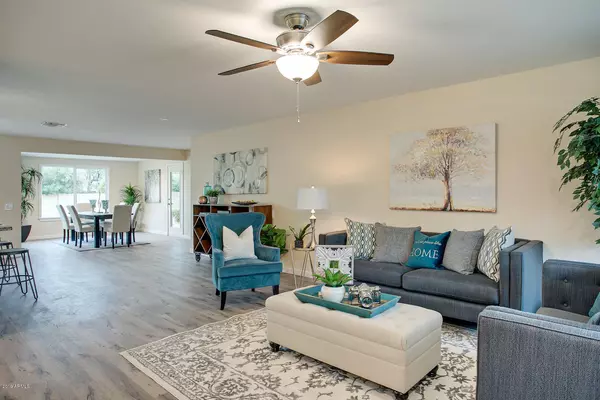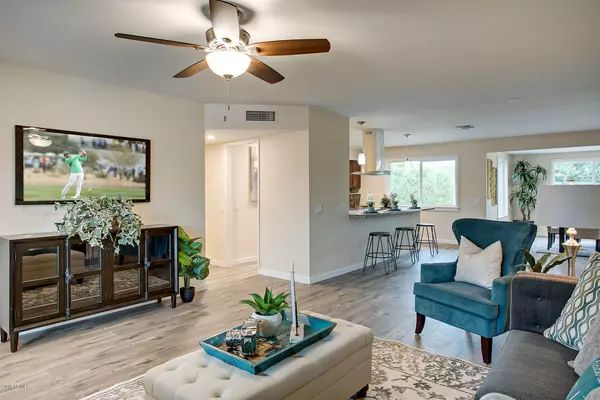$260,000
$260,000
For more information regarding the value of a property, please contact us for a free consultation.
2 Beds
2 Baths
1,468 SqFt
SOLD DATE : 12/20/2019
Key Details
Sold Price $260,000
Property Type Single Family Home
Sub Type Single Family - Detached
Listing Status Sold
Purchase Type For Sale
Square Footage 1,468 sqft
Price per Sqft $177
Subdivision Sun City 10A Lt 1-396, Tr A & B
MLS Listing ID 6007596
Sold Date 12/20/19
Bedrooms 2
HOA Y/N No
Originating Board Arizona Regional Multiple Listing Service (ARMLS)
Year Built 1979
Annual Tax Amount $973
Tax Year 2019
Lot Size 9,947 Sqft
Acres 0.23
Property Description
Stunning Remodel! 65K in Upgrades! 2 Bedroom 2 Bath Remodel by Renewed Life Properties. New HVAC Unit (Ruud 14 SEER), New Roof w/Owens Corning Oakridge Series Shingle. Exterior was completely Stuccoed and new custom 2-tone paint, and new Vinyl Dual Pane Windows installed. Kitchen remodel: Island w/cooktop & hood, new self close/soft close custom J&K Cabinets w/ gorgeous Granite counter tops. New kitchen sink, plumbing fixtures, & pendant lights. Brand new Whirlpool Stainless Steel appliances. New 100% waterproof eternity vinyl plank flooring throughout. New plush carpet in bedrooms. Beautifully tiled showers with new plumbing fixtures. Brand new bathroom vanity cabinets with Quartz counter tops, and new lighting. 2 car garage with new epoxy floor coating. Inside Laundry Area/Bonus Room.
Location
State AZ
County Maricopa
Community Sun City 10A Lt 1-396, Tr A & B
Direction Take Thunderbird Blvd. Just East of 99th Ave. and turn right (South) on 98th Ave. follow down and turn left (East) on Redwood Dr. House is on the right 9703.
Rooms
Den/Bedroom Plus 2
Separate Den/Office N
Interior
Interior Features Other, Kitchen Island, 3/4 Bath Master Bdrm, Granite Counters, See Remarks
Heating Electric
Flooring Carpet, Vinyl
Fireplaces Number No Fireplace
Fireplaces Type None
Fireplace No
Window Features Vinyl Frame, Double Pane Windows, Low Emissivity Windows
SPA None
Laundry Inside, Wshr/Dry HookUp Only
Exterior
Exterior Feature Covered Patio(s)
Parking Features Electric Door Opener
Garage Spaces 2.0
Garage Description 2.0
Fence Block
Pool None
Community Features Community Spa, Community Pool, Golf, Biking/Walking Path
Utilities Available APS
Amenities Available Not Managed
Roof Type Composition
Building
Lot Description Desert Back, Desert Front, Auto Timer H2O Back
Story 1
Builder Name Del Webb
Sewer Private Sewer
Water Pvt Water Company
Structure Type Covered Patio(s)
New Construction No
Schools
Elementary Schools Out Of Maricopa Cnty
Middle Schools Adult
High Schools Adult
School District Out Of Area
Others
HOA Fee Include No Fees
Senior Community No
Tax ID 230-09-001
Ownership Fee Simple
Acceptable Financing Cash, Conventional, 1031 Exchange, FHA, VA Loan
Horse Property N
Listing Terms Cash, Conventional, 1031 Exchange, FHA, VA Loan
Financing Cash
Read Less Info
Want to know what your home might be worth? Contact us for a FREE valuation!

Our team is ready to help you sell your home for the highest possible price ASAP

Copyright 2025 Arizona Regional Multiple Listing Service, Inc. All rights reserved.
Bought with American Pride Realty
"My job is to find and attract mastery-based agents to the office, protect the culture, and make sure everyone is happy! "






