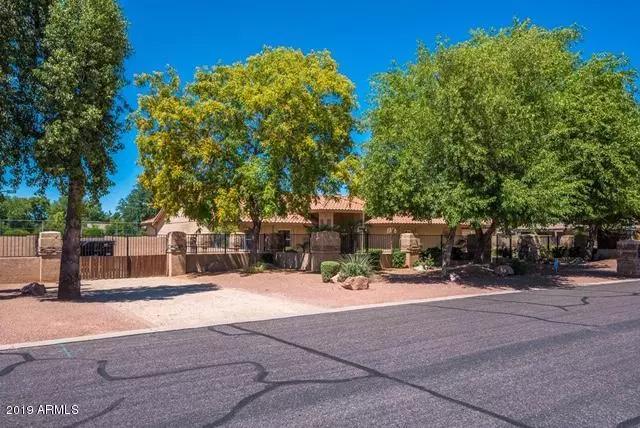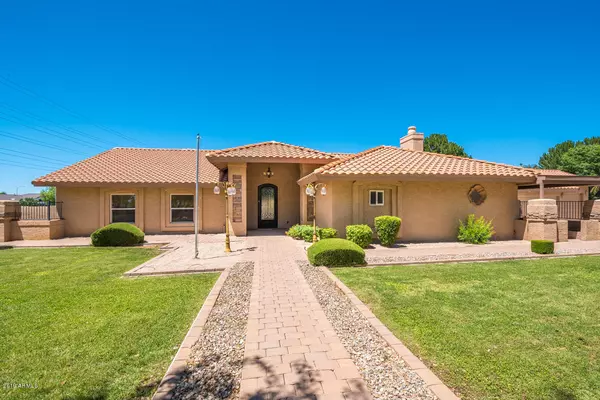$725,000
$780,000
7.1%For more information regarding the value of a property, please contact us for a free consultation.
5 Beds
3 Baths
4,779 SqFt
SOLD DATE : 12/02/2019
Key Details
Sold Price $725,000
Property Type Single Family Home
Sub Type Single Family - Detached
Listing Status Sold
Purchase Type For Sale
Square Footage 4,779 sqft
Price per Sqft $151
Subdivision Summer Mesa
MLS Listing ID 5934556
Sold Date 12/02/19
Style Ranch
Bedrooms 5
HOA Y/N No
Originating Board Arizona Regional Multiple Listing Service (ARMLS)
Year Built 1984
Annual Tax Amount $5,611
Tax Year 2018
Lot Size 0.995 Acres
Acres 1.0
Property Description
Beautiful estate home located on an irrigated acre. This is an entertainer's dream. Custom pool, over 1500 sq ft of covered walks and patio adjacent to post tension professional tennis court. Sunken fire pit complete with wood burning fireplace. The interior complements the amenities with five bedrooms, with one set up as a guest apartment or mother in law quarters. This home was updated in 2010 and re-updated in 2018. The house is great for hosting parties or large families with a wide open floor plan, five large bedrooms. The master bedroom and bath sport a steam shower, personal sauna and indoor jacuzzi after coming off the backyard tennis court or after a hard day of work or play, One of the previous bedrooms was converted to become the master closet to give ample space. The home has two wet bars (one near the master/den areas). The home is set up elegantly as an estate with fencing at the front of the property to set it up for security and enhance the beauty of the home.
Location
State AZ
County Maricopa
Community Summer Mesa
Direction E on Southern; N on 39th Street, E on Floossmor,N on Maple, E on Flower, to 4008 on the left (north side of street)
Rooms
Other Rooms Guest Qtrs-Sep Entrn, Family Room
Den/Bedroom Plus 6
Separate Den/Office Y
Interior
Interior Features Eat-in Kitchen, Breakfast Bar, Wet Bar, Pantry, Double Vanity, Full Bth Master Bdrm, Separate Shwr & Tub, High Speed Internet, Granite Counters
Heating Electric
Cooling Refrigeration, Ceiling Fan(s)
Flooring Tile
Fireplaces Type 1 Fireplace, 2 Fireplace, Exterior Fireplace, Family Room
Fireplace Yes
Window Features Skylight(s)
SPA Private
Exterior
Exterior Feature Covered Patio(s), Patio, Storage, Tennis Court(s), Separate Guest House
Parking Features Electric Door Opener, RV Gate, Detached, RV Access/Parking
Garage Spaces 3.5
Garage Description 3.5
Fence Block
Pool Play Pool, Fenced, Private
Landscape Description Irrigation Back
Utilities Available SRP
Amenities Available Not Managed
Roof Type Tile,Built-Up
Private Pool Yes
Building
Lot Description Sprinklers In Rear, Sprinklers In Front, Grass Front, Grass Back, Irrigation Back
Story 1
Builder Name Unknown
Sewer Sewer in & Cnctd, Public Sewer
Water City Water
Architectural Style Ranch
Structure Type Covered Patio(s),Patio,Storage,Tennis Court(s), Separate Guest House
New Construction No
Schools
Elementary Schools Johnson Elementary School
Middle Schools Taylor Junior High School
High Schools Mesa High School
School District Mesa Unified District
Others
HOA Fee Include No Fees
Senior Community No
Tax ID 140-48-057
Ownership Fee Simple
Acceptable Financing Cash, Conventional, Owner May Carry
Horse Property Y
Listing Terms Cash, Conventional, Owner May Carry
Financing Conventional
Read Less Info
Want to know what your home might be worth? Contact us for a FREE valuation!

Our team is ready to help you sell your home for the highest possible price ASAP

Copyright 2025 Arizona Regional Multiple Listing Service, Inc. All rights reserved.
Bought with My Home Group Real Estate
"My job is to find and attract mastery-based agents to the office, protect the culture, and make sure everyone is happy! "






