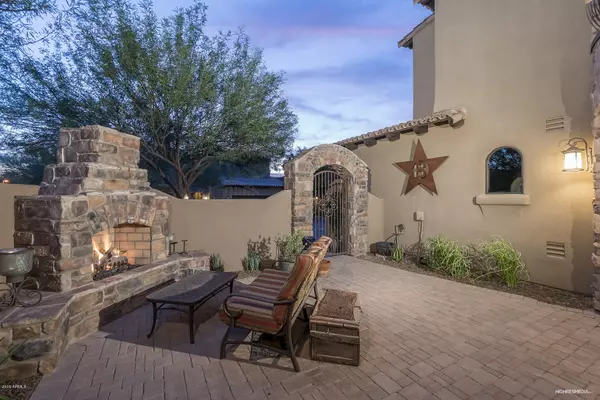$630,000
$749,799
16.0%For more information regarding the value of a property, please contact us for a free consultation.
3 Beds
3.5 Baths
3,689 SqFt
SOLD DATE : 03/10/2020
Key Details
Sold Price $630,000
Property Type Townhouse
Sub Type Townhouse
Listing Status Sold
Purchase Type For Sale
Square Footage 3,689 sqft
Price per Sqft $170
Subdivision Rancho Madera Condominium 2Nd Amd
MLS Listing ID 5890629
Sold Date 03/10/20
Style Santa Barbara/Tuscan
Bedrooms 3
HOA Fees $203/mo
HOA Y/N Yes
Originating Board Arizona Regional Multiple Listing Service (ARMLS)
Year Built 2008
Annual Tax Amount $2,616
Tax Year 2019
Lot Size 4,576 Sqft
Acres 0.11
Property Description
Instant Equity -Reduced Price. $60K Below Appraisal. Black Mountain Views from all windows. Corner Lot - ony one neighbor. Community Heated Pool/Spa Fitness Center/Club House. Travertine Flooring. Abby Elevator. Amazing Kitchen features Viking Appliances, Soft Close Cabinets and Huge Prep Island. Excellant in town location. Amazing courtyard -gas fireplace. Cozy back yard with BBQ. Master Suite w/private balcony, jetted tub, snail shower, walk in dressing room. All bedrooms are ensuite with walk in closets. New paint, t/o and new carpet in bedrooms. LED lights t/o. Smart Home. Roman Blinds for windows. Hiking just a few blocks away. Perfect Lock and Leave for snowbirds or year round living. Walk to everything. Motivated Seller says get this Sold. Ask about CREATIVE Financing Include: entry door with speak easy, Alder Wood Cabinets through out, Professional Viking Appliances, Granite Counters, Hand Chiseled Tumbled Travertine through out, Barrel Ceiling, Beamed Ceiling, built in wet bar in dining and loft, Canterra Fireplaces, Sound System through out, oil rubbed bronze fixtures, window covers, built in door screens, extended length garage with epoxy floors.
Excellant location. Walk to Big Earls, Divine Bakery, Bryans BBQ, Hideaway, Roadhouse, Buffalo Chip, Creeker Boutique, Frontier Town, El Encanto... everything.
Cave Creek offers lots of outdoor activities and 7 degrees cooler than Phoenix. Spur Cross and Black Mountain Hiking, Horse back Riding, Extreme Adventures for motorized activities. Short drive out to Bartlett Lake for boating, fishing, camping and ATVS. Cave Creek is an eclectic town mix of old west cowboy, meets new age art, meets beautiful bikes. It's a town where everyone fits in.
Perfect location for lock and leave winter home or year round residency.
Location
State AZ
County Maricopa
Community Rancho Madera Condominium 2Nd Amd
Direction Cave Creek Rd north to Basin (Just Past Earls). South to Mark Way. Property on the corner.
Rooms
Other Rooms Loft, Family Room
Master Bedroom Split
Den/Bedroom Plus 5
Separate Den/Office Y
Interior
Interior Features Upstairs, Eat-in Kitchen, Breakfast Bar, 9+ Flat Ceilings, Drink Wtr Filter Sys, Elevator, Fire Sprinklers, Soft Water Loop, Vaulted Ceiling(s), Wet Bar, Kitchen Island, Pantry, 2 Master Baths, Double Vanity, Full Bth Master Bdrm, Separate Shwr & Tub, Tub with Jets, High Speed Internet, Granite Counters
Heating Natural Gas
Cooling Refrigeration, Ceiling Fan(s)
Flooring Carpet, Stone
Fireplaces Type 3+ Fireplace, Exterior Fireplace, Living Room, Master Bedroom, Gas
Fireplace Yes
Window Features Wood Frames,Double Pane Windows,Low Emissivity Windows
SPA None
Laundry Wshr/Dry HookUp Only
Exterior
Exterior Feature Balcony, Covered Patio(s), Patio, Private Yard, Built-in Barbecue
Garage Dir Entry frm Garage, Electric Door Opener, Extnded Lngth Garage, Over Height Garage
Garage Spaces 2.0
Garage Description 2.0
Fence Block, Wrought Iron
Pool None
Community Features Community Spa Htd, Community Spa, Community Pool Htd, Community Pool, Clubhouse, Fitness Center
Utilities Available APS, SW Gas
Amenities Available Management
Waterfront No
View Mountain(s)
Roof Type Tile,Foam
Private Pool No
Building
Lot Description Sprinklers In Rear, Sprinklers In Front, Corner Lot, Desert Front, Synthetic Grass Back, Auto Timer H2O Front, Auto Timer H2O Back
Story 2
Builder Name Western Heritage
Sewer Sewer in & Cnctd, Public Sewer
Water City Water
Architectural Style Santa Barbara/Tuscan
Structure Type Balcony,Covered Patio(s),Patio,Private Yard,Built-in Barbecue
New Construction Yes
Schools
Elementary Schools Desert Sun Academy
Middle Schools Sonoran Trails Middle School
High Schools Cactus Shadows High School
School District Cave Creek Unified District
Others
HOA Name Trestle Mgt
HOA Fee Include Maintenance Grounds,Street Maint,Front Yard Maint
Senior Community No
Tax ID 211-13-251
Ownership Fee Simple
Acceptable Financing Cash, Conventional, Owner May Carry
Horse Property N
Listing Terms Cash, Conventional, Owner May Carry
Financing Other
Read Less Info
Want to know what your home might be worth? Contact us for a FREE valuation!

Our team is ready to help you sell your home for the highest possible price ASAP

Copyright 2024 Arizona Regional Multiple Listing Service, Inc. All rights reserved.
Bought with Non-MLS Office

"My job is to find and attract mastery-based agents to the office, protect the culture, and make sure everyone is happy! "






