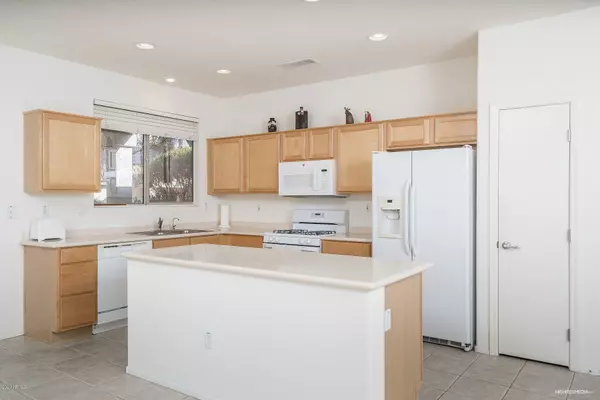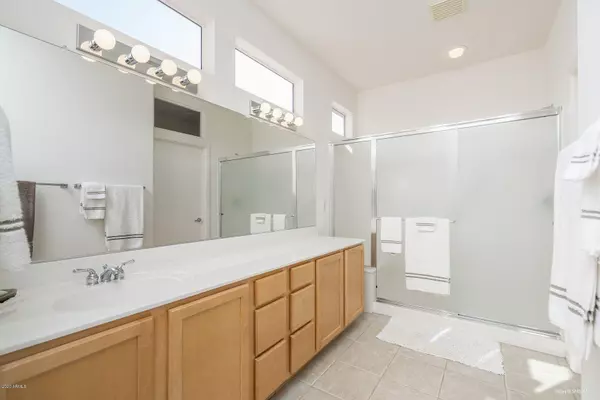$320,000
$324,900
1.5%For more information regarding the value of a property, please contact us for a free consultation.
2 Beds
2,019 SqFt
SOLD DATE : 02/27/2020
Key Details
Sold Price $320,000
Property Type Single Family Home
Sub Type Single Family - Detached
Listing Status Sold
Purchase Type For Sale
Square Footage 2,019 sqft
Price per Sqft $158
Subdivision Sun City Grand Desert Trails 1
MLS Listing ID 6018653
Sold Date 02/27/20
Style Ranch
Bedrooms 2
HOA Fees $125/ann
HOA Y/N Yes
Originating Board Arizona Regional Multiple Listing Service (ARMLS)
Year Built 2000
Annual Tax Amount $2,580
Tax Year 2019
Lot Size 0.323 Acres
Acres 0.32
Property Description
A wonderful opportunity to live on a quiet cul-de-sac. Over 2000 square feet of well maintained space. Haven't seen one this clean in quite some time. Very large private lot of over 14,000 square feet. North back/south front. Priced to move quickly with many newly updated features. A/C replaced in 2015 with 14.45 seer unit. New microwave 2018. New exterior paint 2019. New water softener 11/19. PVC irrigation. Corian counter tops with large island in kitchen. Upgraded carpet and pad. Extremely clean tile and grout. Mature desert landscaping front and back. Tremendous curb appeal. Wood shop and Field of Dreams a stones throw away. Near golf courses and all Sun City Grand resort living has to offer.
Location
State AZ
County Maricopa
Community Sun City Grand Desert Trails 1
Direction Mountain View and Goldwater Ridge. Go south on Goldwater Ridge and take a left on Diamond. Right on Alegria Ct.
Rooms
Other Rooms Family Room
Den/Bedroom Plus 3
Separate Den/Office Y
Interior
Interior Features Intercom, No Interior Steps, Water Softener Owned
Heating Natural Gas
Cooling Refrigeration, Programmable Thmstat
Flooring Carpet, Tile
Fireplaces Number No Fireplace
Fireplaces Type No Fireplace
Fireplace No
Window Features Dual Pane
SPA None
Laundry Washer Included, Dryer Included, Inside
Exterior
Exterior Feature Patio, Covered Patio(s), Pvt Yrd(s)/Crtyrd(s)
Garage Extnded Lngth Garage
Garage Spaces 2.0
Garage Description 2.0
Fence None
Pool No Pool2
Landscape Description Irrigation Back, Irrigation Front
Community Features BikingWalking Path, ClubhouseRec Room, Media Room, Pool, Pool Htd, Spa, Spa Htd, Comm Tennis Court(s), Golf Course, Workout Facility
Utilities Available APS, SW Gas3
Roof Type Concrete
Building
Story 1
Builder Name Del Webb
Sewer Sewer - Public
Water Pvt Water Company
Architectural Style Ranch
Structure Type Patio, Covered Patio(s), Pvt Yrd(s)/Crtyrd(s)
New Construction No
Schools
Elementary Schools Dysart Elementary School
Middle Schools Dysart Elementary School
High Schools Dysart High School
School District Dysart Unified District
Others
HOA Name CAM
HOA Fee Include Maintenance Grounds
Senior Community Yes
Tax ID 232-40-352
Ownership Fee Simple
Acceptable Financing Conventional, Cash, VA Loan, FHA
Horse Property N
Listing Terms Conventional, Cash, VA Loan, FHA
Financing Conventional
Special Listing Condition Age Rstrt (See Rmks)
Read Less Info
Want to know what your home might be worth? Contact us for a FREE valuation!

Our team is ready to help you sell your home for the highest possible price ASAP

Copyright 2024 Arizona Regional Multiple Listing Service, Inc. All rights reserved.
Bought with Realty ONE Group

"My job is to find and attract mastery-based agents to the office, protect the culture, and make sure everyone is happy! "






