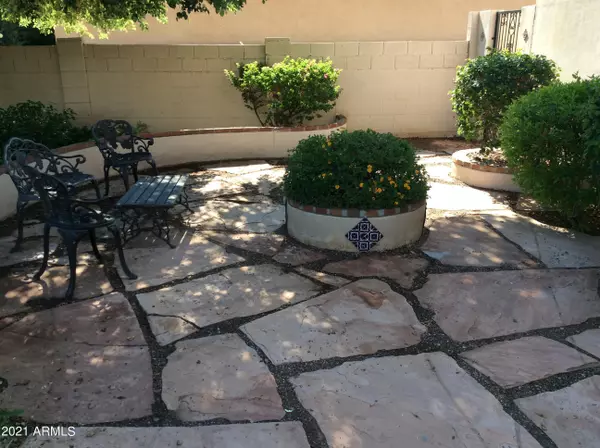$609,000
$629,000
3.2%For more information regarding the value of a property, please contact us for a free consultation.
3 Beds
3 Baths
2,585 SqFt
SOLD DATE : 09/21/2021
Key Details
Sold Price $609,000
Property Type Townhouse
Sub Type Townhouse
Listing Status Sold
Purchase Type For Sale
Square Footage 2,585 sqft
Price per Sqft $235
Subdivision Sutton Place
MLS Listing ID 6280456
Sold Date 09/21/21
Style Spanish
Bedrooms 3
HOA Fees $200/mo
HOA Y/N Yes
Originating Board Arizona Regional Multiple Listing Service (ARMLS)
Year Built 1964
Annual Tax Amount $3,470
Tax Year 2020
Lot Size 5,288 Sqft
Acres 0.12
Property Description
Best location in extraordinary Sutton Place, one of Phoenix's original luxury attached communities. Mediterranean feel from tiled front elevation, wrought iron and elaborate patio with fountain. Huge rooms, lots of cabinets and built-ins. Gracious living and entertaining just minutes from downtown Phoenix, Sky Harbor and The Biltmore. Master on main level with guest master on 2nd floor creates perfect situation for winter visiting friends and family.
Location
State AZ
County Maricopa
Community Sutton Place
Direction East on Osborn to 26th St. North through gate to Mitchell Dr. West to 25th Pl. North to Crittenden Ln. West to property.
Rooms
Other Rooms Loft, Great Room
Master Bedroom Downstairs
Den/Bedroom Plus 4
Separate Den/Office N
Interior
Interior Features Master Downstairs, Pantry, Double Vanity, Full Bth Master Bdrm, Tub with Jets, High Speed Internet, Granite Counters
Heating Natural Gas
Cooling Refrigeration, Ceiling Fan(s)
Flooring Stone, Wood
Fireplaces Type 2 Fireplace, Exterior Fireplace, Gas
Fireplace Yes
Window Features Dual Pane
SPA None
Exterior
Exterior Feature Patio, Private Yard
Parking Features Electric Door Opener
Garage Spaces 2.0
Garage Description 2.0
Fence Block, Wrought Iron
Pool None
Community Features Gated Community, Community Pool
Utilities Available SRP, SW Gas
Roof Type Built-Up,Foam
Accessibility Lever Handles, Accessible Hallway(s)
Private Pool No
Building
Lot Description Sprinklers In Front, Alley, Corner Lot, Desert Front, Auto Timer H2O Front
Story 2
Builder Name Dell Trailor
Sewer Public Sewer
Water City Water
Architectural Style Spanish
Structure Type Patio,Private Yard
New Construction No
Schools
Elementary Schools Loma Linda Elementary School
Middle Schools Larry C Kennedy School
High Schools Camelback High School
School District Phoenix Union High School District
Others
HOA Name Sutton Place
HOA Fee Include Maintenance Grounds,Street Maint
Senior Community No
Tax ID 119-05-103
Ownership Fee Simple
Acceptable Financing Conventional
Horse Property N
Listing Terms Conventional
Financing Conventional
Special Listing Condition Owner/Agent
Read Less Info
Want to know what your home might be worth? Contact us for a FREE valuation!

Our team is ready to help you sell your home for the highest possible price ASAP

Copyright 2024 Arizona Regional Multiple Listing Service, Inc. All rights reserved.
Bought with 1912 Realty

"My job is to find and attract mastery-based agents to the office, protect the culture, and make sure everyone is happy! "






