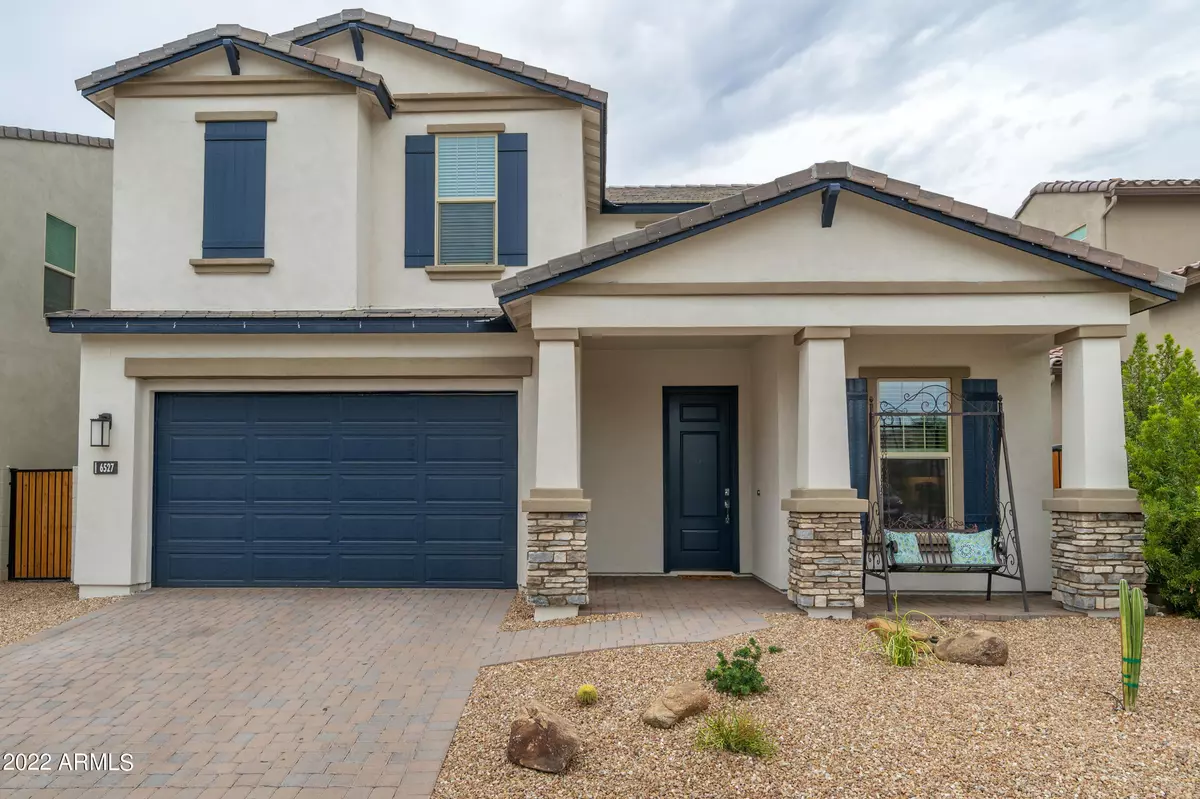$775,000
$785,000
1.3%For more information regarding the value of a property, please contact us for a free consultation.
3 Beds
2.5 Baths
1,834 SqFt
SOLD DATE : 10/24/2022
Key Details
Sold Price $775,000
Property Type Single Family Home
Sub Type Single Family - Detached
Listing Status Sold
Purchase Type For Sale
Square Footage 1,834 sqft
Price per Sqft $422
Subdivision Paradise Ridge
MLS Listing ID 6445250
Sold Date 10/24/22
Bedrooms 3
HOA Fees $115/mo
HOA Y/N Yes
Originating Board Arizona Regional Multiple Listing Service (ARMLS)
Year Built 2019
Annual Tax Amount $2,352
Tax Year 2021
Lot Size 3,558 Sqft
Acres 0.08
Property Description
Stunning, move-in ready 'Fairmont' floor plan in DR Horton's new Paradise Ridge gated community. This beautifully designed property is situated on a N/S lot just steps from the community pool, spa & spacious park with children's play area. The 'Fairmont' is one of the most popular floor plans in the community, offering 3 beds, 2.5 baths, 2 car garage, and upstairs laundry that connects to the master suite. Gray, wood-look tile throughout the first floor provides a welcoming and sleek modern feel that continues into the upstairs bathrooms and laundry. Boasting an open concept, the first floor great room includes an eat-in kitchen w/ gas range, granite counters, stainless appliances, designer backsplash, breakfast bar & plenty of cabinet storage. The inviting family room features an abundance of natural light that leads to the covered patio and turf yard where a garden enthusiast will enjoy a serene setting surrounded by mature trees that provide both privacy & shade. The yard also features a large, secure pergola and custom built-in fountain creating a relaxing atmosphere ideal for entertaining. The spacious master suite includes a walk-in closet, oversized walk-in shower, his & her vanities, convenient linen closet, and direct access to the large laundry/utility room. The upstairs also offers 2 additional bedrooms with a Jack & Jill bathroom.
Paradise Ridge boasts a gated entry, community park w/ children's playground, and biking/walking paths throughout. This neighborhood borders a quiet preserve and offers convenient access to an abundance of top restaurants & shopping (Shops at Chauncey Ranch, Kierland Commons & Scottsdale Quarter, Desert Ridge & High Street, etc), Mayo Clinic, TPC Scottsdale & the WMO, Fairmount Princess Resort, Lifetime Fitness, Whole Foods, The Promenade, highly rated Paradise Valley schools, numerous nearby hiking & nature trails, 101 freeway & more. Great opportunity, won't last long.
Location
State AZ
County Maricopa
Community Paradise Ridge
Direction West on Mayo, left (south) on 65th St into Paradise Ridge community through gate (code provided), second right onto Villa Maria Dr, home will be first house on your left (south side of street).
Rooms
Other Rooms Family Room
Master Bedroom Upstairs
Den/Bedroom Plus 3
Separate Den/Office N
Interior
Interior Features Upstairs, Breakfast Bar, 9+ Flat Ceilings, Soft Water Loop, Pantry, 3/4 Bath Master Bdrm, Double Vanity, High Speed Internet, Granite Counters
Heating Natural Gas
Cooling Refrigeration
Flooring Carpet, Tile
Fireplaces Number No Fireplace
Fireplaces Type None
Fireplace No
Window Features Double Pane Windows,Low Emissivity Windows
SPA None
Exterior
Exterior Feature Covered Patio(s), Gazebo/Ramada
Parking Features Dir Entry frm Garage, Electric Door Opener
Garage Spaces 2.0
Garage Description 2.0
Fence Block
Pool None
Landscape Description Irrigation Back, Irrigation Front
Community Features Gated Community, Community Spa Htd, Community Spa, Community Pool Htd, Community Pool, Playground, Biking/Walking Path
Utilities Available APS, SW Gas
Amenities Available Management
Roof Type Tile
Private Pool No
Building
Lot Description Sprinklers In Rear, Sprinklers In Front, Desert Back, Desert Front, Synthetic Grass Back, Irrigation Front, Irrigation Back
Story 2
Builder Name D.R. Horton
Sewer Public Sewer
Water City Water
Structure Type Covered Patio(s),Gazebo/Ramada
New Construction No
Schools
Elementary Schools Whispering Wind Academy
Middle Schools Sunrise Middle School
High Schools Paradise Valley High School
School District Paradise Valley Unified District
Others
HOA Name Paradise Ridge HOA
HOA Fee Include Maintenance Grounds
Senior Community No
Tax ID 215-05-247
Ownership Fee Simple
Acceptable Financing Cash, Conventional
Horse Property N
Listing Terms Cash, Conventional
Financing Conventional
Read Less Info
Want to know what your home might be worth? Contact us for a FREE valuation!

Our team is ready to help you sell your home for the highest possible price ASAP

Copyright 2025 Arizona Regional Multiple Listing Service, Inc. All rights reserved.
Bought with Redfin Corporation
"My job is to find and attract mastery-based agents to the office, protect the culture, and make sure everyone is happy! "






