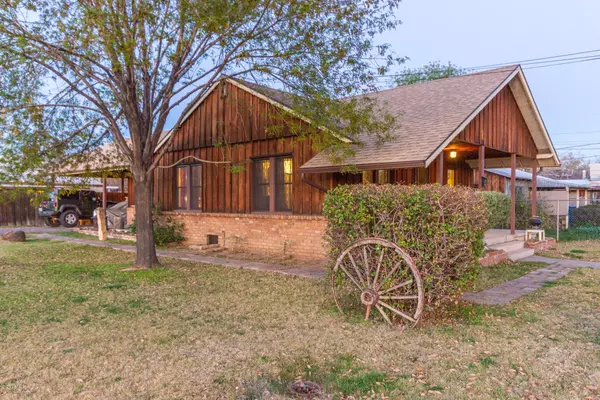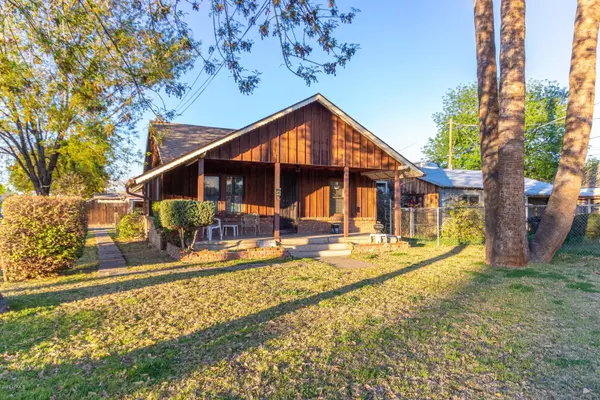$521,250
$425,000
22.6%For more information regarding the value of a property, please contact us for a free consultation.
SOLD DATE : 03/06/2020
Key Details
Sold Price $521,250
Property Type Multi-Family
Listing Status Sold
Purchase Type For Sale
Subdivision Income Acres
MLS Listing ID 6030374
Sold Date 03/06/20
Maintenance Fees $193
Originating Board Arizona Regional Multiple Listing Service (ARMLS)
Year Built 1940
Annual Tax Amount $1,605
Tax Year 2019
Lot Dimensions 50X270
Property Description
MULTIPLE OFFERS RECEIVED. HIGHEST & BEST DUE BY TUESDAY 2/4 AT 5 PM
***Melrose District***Opportunity Zone*** Fantastic Investment Opportunity to own & rent in Income Acres! Fourplex: Main home features 3 bedrooms / 1 bath. Plus, a 2 bed / 1 bathroom duplex (each side) and a 1 bedroom, 1 bathroom middle house. Nestled on a 1/3 of an acre w/ mature landscaping and flood irrigation. Close to Schools, Park, Shopping, & more. Walk to light rail on Camelback Rd. Move-in ready main home with wood plank floors, neutral palette, center kitchen island, corian counters, under-mount sink, & plenty of cabinets. Interior laundry room. Property is being sold ''as is.'' Drive by only, please do not disturb tenants. No individual showings, however there will be a showing of the main house on Sunday (Feb. 2) 1-3 PM and Monday (Feb. 3) 9-11 AM
Location
State AZ
County Maricopa
Community Income Acres
Zoning R3
Direction South to Coolidge. West to property. Property is on 11th Ave from Coolidge all the way to Highland.
Interior
Heating 2 or More Units, Natural Gas
Cooling Central A/C, Heat Pump, Evaporative Cooling
Flooring Wood, Concrete
Appliance Refrigerator, BI OvenRange, WasherDryer
Exterior
Parking Features Assigned, Common
Community Features No Pool
Roof Type Composition
Total Parking Spaces 8
Building
Sewer Public Sewer
Water City Franchise, Irrigation
New Construction No
Schools
Elementary Schools Encanto School
Middle Schools Osborn Middle School
High Schools Central High School
School District Phoenix Union High School District
Others
Senior Community No
Tax ID 155-37-038
Acceptable Financing No Carry, Conventional, 1031 Exchange
Listing Terms No Carry, Conventional, 1031 Exchange
Financing Other
Read Less Info
Want to know what your home might be worth? Contact us for a FREE valuation!

Our team is ready to help you sell your home for the highest possible price ASAP

Copyright 2025 Arizona Regional Multiple Listing Service, Inc. All rights reserved.
Bought with Keller Williams Realty Biltmore Partners
"My job is to find and attract mastery-based agents to the office, protect the culture, and make sure everyone is happy! "






