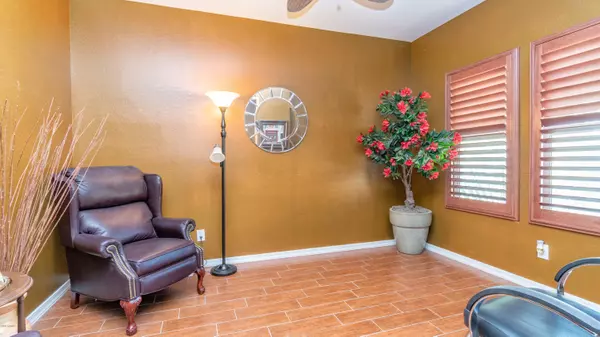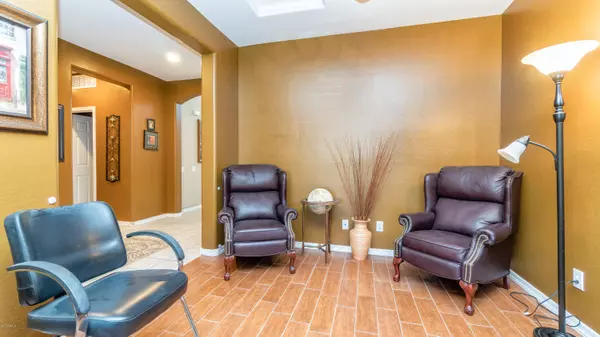$419,000
$419,000
For more information regarding the value of a property, please contact us for a free consultation.
5 Beds
4 Baths
2,880 SqFt
SOLD DATE : 03/12/2020
Key Details
Sold Price $419,000
Property Type Single Family Home
Sub Type Single Family - Detached
Listing Status Sold
Purchase Type For Sale
Square Footage 2,880 sqft
Price per Sqft $145
Subdivision Mountain Horizons Unit 1
MLS Listing ID 6030213
Sold Date 03/12/20
Style Santa Barbara/Tuscan
Bedrooms 5
HOA Fees $76/mo
HOA Y/N Yes
Originating Board Arizona Regional Multiple Listing Service (ARMLS)
Year Built 2012
Annual Tax Amount $2,388
Tax Year 2019
Lot Size 8,400 Sqft
Acres 0.19
Property Description
Comfort and luxury awaits with this stunning Santa Fe beauty on a huge premium lot. This incredible property offers a tropical paradise right in your own backyard, complete with an oversize pool, built-in heated spa, and beautiful outdoor fireplace! You will spend many days and nights making family memories in this one of a kind resort retreat. The immaculately cared for home features a gourmet kitchen, complete with stainless steel appliances, mosaic backsplash, and an enormous kitchen island, covered in granite. The great room is comfortable and inviting, perfect for those family get togethers, or just relaxing with a good book. The grandeur of the owner's master bedroom is accentuated with tranquil views of the backyard. From plantation shutters in the entire home, the RV gate with extra parking, to the winding wrought iron staircase complemented by 20' ceilings, this home has too many upgrades to list. Luxurious homes like this one rarely come on the market, come check it out and start living in your own private resort today!
Location
State AZ
County Maricopa
Community Mountain Horizons Unit 1
Direction Warner, East to Marron. North to Revenna, Home on the Left
Rooms
Other Rooms Family Room
Master Bedroom Downstairs
Den/Bedroom Plus 6
Separate Den/Office Y
Interior
Interior Features Master Downstairs, Eat-in Kitchen, Breakfast Bar, Vaulted Ceiling(s), Kitchen Island, Pantry, Double Vanity, Full Bth Master Bdrm, Separate Shwr & Tub, Granite Counters
Heating Natural Gas
Cooling Refrigeration, Programmable Thmstat, Ceiling Fan(s)
Flooring Carpet, Tile
Fireplaces Number No Fireplace
Fireplaces Type None
Fireplace No
Window Features Double Pane Windows
SPA Heated,Private
Laundry Wshr/Dry HookUp Only
Exterior
Exterior Feature Covered Patio(s), Gazebo/Ramada, Patio, Screened in Patio(s), Storage
Parking Features Attch'd Gar Cabinets, Electric Door Opener, RV Gate, Side Vehicle Entry, RV Access/Parking
Garage Spaces 3.0
Garage Description 3.0
Fence Block
Pool Heated, Private
Community Features Playground, Biking/Walking Path
Utilities Available SRP, SW Gas
Amenities Available Management, Rental OK (See Rmks)
Roof Type Tile
Private Pool Yes
Building
Lot Description Desert Front, Gravel/Stone Front, Gravel/Stone Back, Synthetic Grass Back
Story 2
Builder Name Pulte Homes
Sewer Public Sewer
Water City Water
Architectural Style Santa Barbara/Tuscan
Structure Type Covered Patio(s),Gazebo/Ramada,Patio,Screened in Patio(s),Storage
New Construction No
Schools
Elementary Schools Meridian
Middle Schools Desert Ridge Jr. High
High Schools Desert Ridge High
School District Gilbert Unified District
Others
HOA Name Bella Via
HOA Fee Include Maintenance Grounds
Senior Community No
Tax ID 312-08-452
Ownership Fee Simple
Acceptable Financing Cash, Conventional, FHA, VA Loan
Horse Property N
Listing Terms Cash, Conventional, FHA, VA Loan
Financing Conventional
Read Less Info
Want to know what your home might be worth? Contact us for a FREE valuation!

Our team is ready to help you sell your home for the highest possible price ASAP

Copyright 2025 Arizona Regional Multiple Listing Service, Inc. All rights reserved.
Bought with HomeSmart
"My job is to find and attract mastery-based agents to the office, protect the culture, and make sure everyone is happy! "






