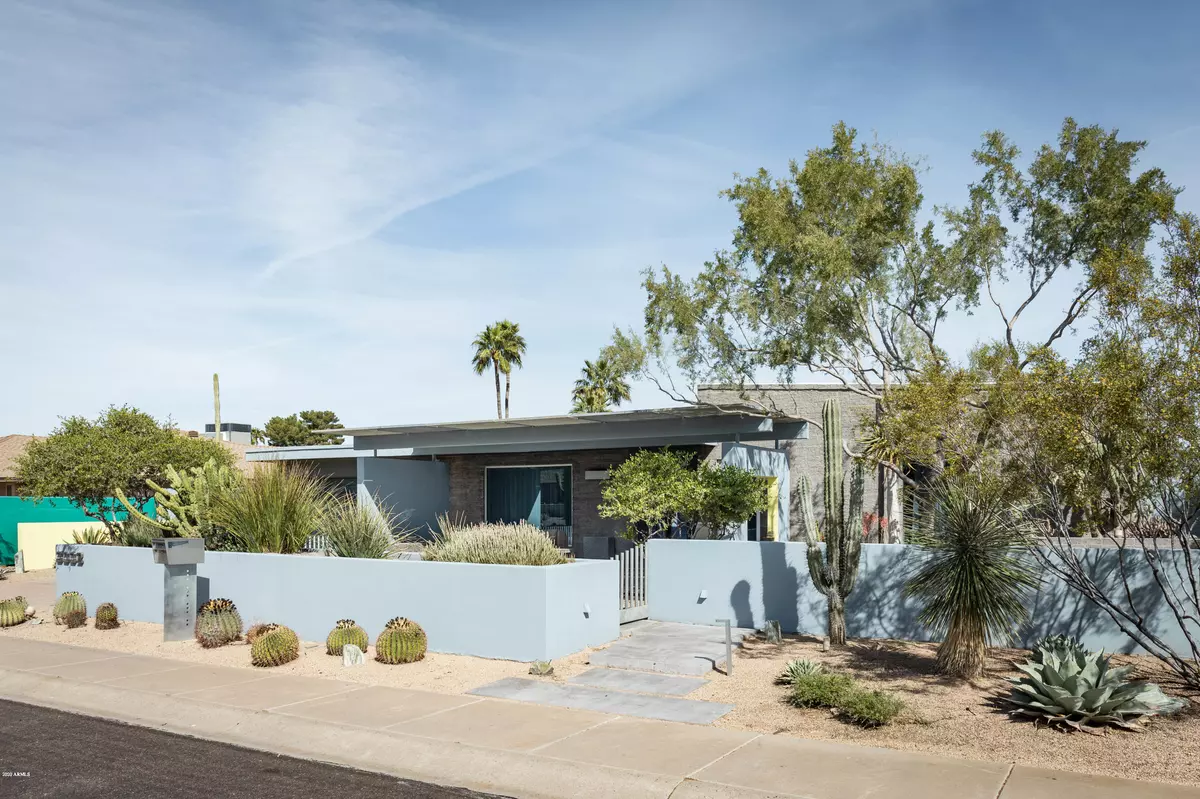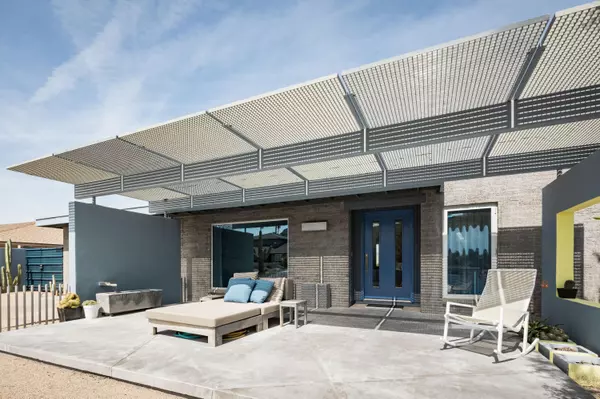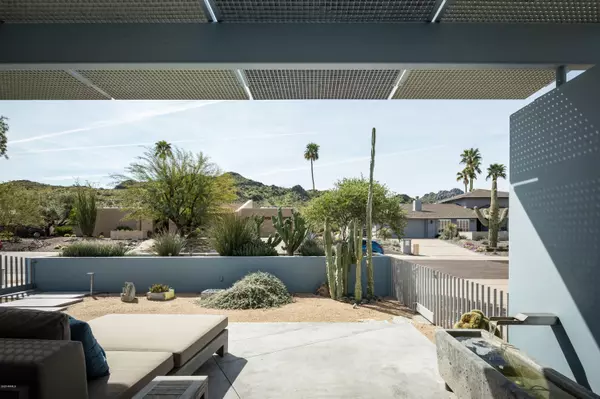$611,000
$597,000
2.3%For more information regarding the value of a property, please contact us for a free consultation.
3 Beds
2 Baths
1,847 SqFt
SOLD DATE : 05/08/2020
Key Details
Sold Price $611,000
Property Type Single Family Home
Sub Type Single Family - Detached
Listing Status Sold
Purchase Type For Sale
Square Footage 1,847 sqft
Price per Sqft $330
Subdivision Sierra Bonita Unit Four
MLS Listing ID 6054245
Sold Date 05/08/20
Bedrooms 3
HOA Y/N No
Originating Board Arizona Regional Multiple Listing Service (ARMLS)
Year Built 1976
Annual Tax Amount $2,838
Tax Year 2019
Lot Size 10,341 Sqft
Acres 0.24
Property Sub-Type Single Family - Detached
Property Description
Details are the design. Extremely thorough remodel - impeccable, liveable modern industrial aesthetic. Landscape architect Steve Martino designed desert landscaping and shaded outdoor living space overlooking spectacular mountain view. Sandblasted exterior walls with foam insulation injected. Concrete floors ground & densified. Unique & cohesive composition throughout - custom fabrication for raw steel fireplace surround, mailbox, sconces, barn door, house numbers, etc. ELFA modular closet systems. Stainless counters and pristine white gloss cabinetry in chef's kitchen. SENSE energy Mgmt system, 3rd Gen Nest, Programmable Water Heater. Dual pane windows. Whole home water filtration. Please read additional docs for more info.
Location
State AZ
County Maricopa
Community Sierra Bonita Unit Four
Direction 32nd St South to Eva
Rooms
Other Rooms Great Room
Den/Bedroom Plus 3
Separate Den/Office N
Interior
Interior Features Eat-in Kitchen, Drink Wtr Filter Sys, Soft Water Loop, Pantry, 3/4 Bath Master Bdrm, Double Vanity, High Speed Internet, Smart Home
Heating Electric
Cooling Ceiling Fan(s), Programmable Thmstat, Refrigeration
Flooring Concrete
Fireplaces Number 1 Fireplace
Fireplaces Type 1 Fireplace, Living Room
Fireplace Yes
Window Features Dual Pane
SPA None
Exterior
Exterior Feature Covered Patio(s), Patio
Parking Features Attch'd Gar Cabinets, Dir Entry frm Garage, Electric Door Opener, RV Gate
Garage Spaces 2.0
Garage Description 2.0
Fence Other, Block
Pool None
Community Features Playground, Biking/Walking Path
Amenities Available None
View Mountain(s)
Roof Type Built-Up,Foam
Private Pool No
Building
Lot Description Sprinklers In Rear, Sprinklers In Front, Desert Back, Desert Front, Grass Back, Auto Timer H2O Front, Auto Timer H2O Back
Story 1
Builder Name Camelot
Sewer Public Sewer
Water City Water
Structure Type Covered Patio(s),Patio
New Construction No
Schools
Elementary Schools Mercury Mine Elementary School
Middle Schools Shea Middle School
High Schools Shadow Mountain High School
School District Paradise Valley Unified District
Others
HOA Fee Include No Fees
Senior Community No
Tax ID 165-14-203
Ownership Fee Simple
Acceptable Financing Conventional, FHA, VA Loan
Horse Property N
Listing Terms Conventional, FHA, VA Loan
Financing Conventional
Read Less Info
Want to know what your home might be worth? Contact us for a FREE valuation!

Our team is ready to help you sell your home for the highest possible price ASAP

Copyright 2025 Arizona Regional Multiple Listing Service, Inc. All rights reserved.
Bought with A.Z. & Associates
"My job is to find and attract mastery-based agents to the office, protect the culture, and make sure everyone is happy! "






