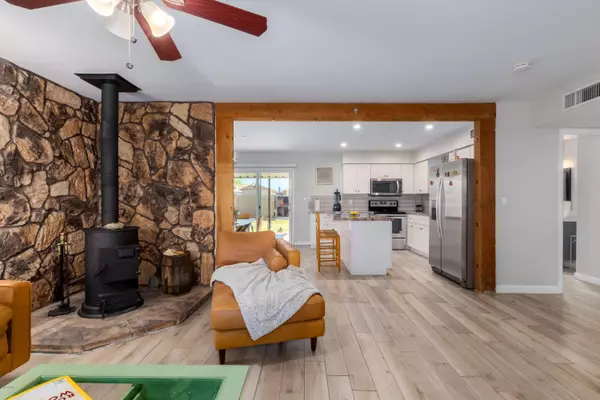$219,000
$225,000
2.7%For more information regarding the value of a property, please contact us for a free consultation.
3 Beds
2 Baths
1,262 SqFt
SOLD DATE : 05/27/2020
Key Details
Sold Price $219,000
Property Type Single Family Home
Sub Type Single Family - Detached
Listing Status Sold
Purchase Type For Sale
Square Footage 1,262 sqft
Price per Sqft $173
Subdivision Parkway West 4
MLS Listing ID 6067843
Sold Date 05/27/20
Style Ranch
Bedrooms 3
HOA Y/N No
Originating Board Arizona Regional Multiple Listing Service (ARMLS)
Year Built 1969
Annual Tax Amount $647
Tax Year 2019
Lot Size 6,212 Sqft
Acres 0.14
Property Sub-Type Single Family - Detached
Property Description
Beautiful ranch-style home loaded with a fully updated interior at a great Phoenix location. This 3 bedroom/2 bathroom home has an ideal open-concept floor plan with stylish, modern conveniences throughout. Gorgeous tile flooring in all common areas and neutral two tone paint throughout. Spacious living area has a wood-burning fireplace and stone accents. Stylish eat in kitchen has been updated with ss appliances, crisp white cabinetry and island/breakfast bar. Master retreat includes a 3/4 en-suite with double sinks! Huge backyard is enclosed with block fencing and has a covered patio. Also has a $6K+ water softener/filtration system and a reverse osmosis/alkaline system! Conveniently located near schools, parks, shopping, restaurants, the I10 and I17, and GCU! This home is a must see!
Location
State AZ
County Maricopa
Community Parkway West 4
Direction From 43rd Ave travel east on Encanto. Turn left onto 41st Dr. then left on Lewis Ave to home on your left.
Rooms
Den/Bedroom Plus 3
Separate Den/Office N
Interior
Interior Features Eat-in Kitchen, Breakfast Bar, Drink Wtr Filter Sys, No Interior Steps, Kitchen Island, Pantry, 3/4 Bath Master Bdrm, Double Vanity, High Speed Internet, Granite Counters
Heating Electric
Cooling Refrigeration, Ceiling Fan(s)
Flooring Carpet, Tile
Fireplaces Type Free Standing, Living Room
Fireplace Yes
SPA None
Laundry Wshr/Dry HookUp Only
Exterior
Exterior Feature Covered Patio(s), Patio
Parking Features Rear Vehicle Entry, RV Gate
Garage Spaces 1.0
Garage Description 1.0
Fence Block
Pool None
Utilities Available SRP, SW Gas
Amenities Available None
Roof Type Metal
Private Pool No
Building
Lot Description Dirt Front, Dirt Back
Story 1
Builder Name Unknown
Sewer Public Sewer
Water City Water
Architectural Style Ranch
Structure Type Covered Patio(s),Patio
New Construction No
Schools
Elementary Schools P T Coe Elementary School
Middle Schools Isaac Middle School
High Schools Carl Hayden High School
School District Phoenix Union High School District
Others
HOA Fee Include No Fees
Senior Community No
Tax ID 108-33-144
Ownership Fee Simple
Acceptable Financing Cash, Conventional, FHA, VA Loan
Horse Property N
Listing Terms Cash, Conventional, FHA, VA Loan
Financing FHA
Read Less Info
Want to know what your home might be worth? Contact us for a FREE valuation!

Our team is ready to help you sell your home for the highest possible price ASAP

Copyright 2025 Arizona Regional Multiple Listing Service, Inc. All rights reserved.
Bought with EMG Real Estate
"My job is to find and attract mastery-based agents to the office, protect the culture, and make sure everyone is happy! "






