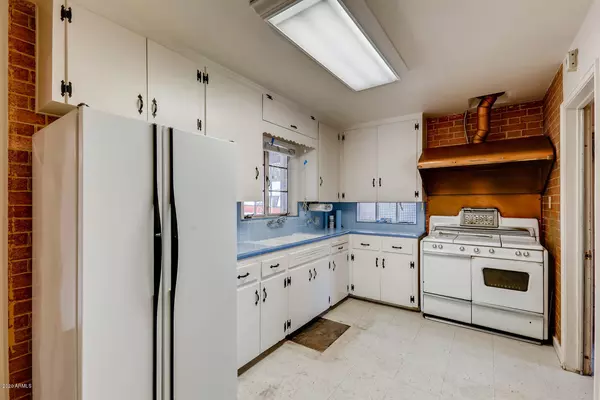$375,000
$395,000
5.1%For more information regarding the value of a property, please contact us for a free consultation.
3 Beds
1.75 Baths
1,765 SqFt
SOLD DATE : 05/08/2020
Key Details
Sold Price $375,000
Property Type Single Family Home
Sub Type Single Family - Detached
Listing Status Sold
Purchase Type For Sale
Square Footage 1,765 sqft
Price per Sqft $212
Subdivision Wrigley Terrace Plat 1
MLS Listing ID 6070137
Sold Date 05/08/20
Style Ranch
Bedrooms 3
HOA Y/N No
Originating Board Arizona Regional Multiple Listing Service (ARMLS)
Year Built 1953
Annual Tax Amount $3,693
Tax Year 2019
Lot Size 7,183 Sqft
Acres 0.16
Property Sub-Type Single Family - Detached
Property Description
EXCELLENT OPPORTUNITY to own a charming Wrigley Terrace brick house! This house is all original with a spacious 350 SF studio in the backyard. Could be converted to a Guest house, home office or art studio. It overlooks the Pebble Tec pool that was resurfaced 5 years ago. The original kitchen comes with a vintage oven/range that needs to be restored and a massive Copper hood! If you bring them back to their original functioning beauty, it would make for a spectacular kitchen. There are concrete floors through out and the bathrooms all have original vintage tile. The main part of the house has been freshly painted. The lot is flood irrigated front and back and is adorned with citrus and trees. House is being sold As-Is. Click on Virtual Tour to get a better floor plan perspective.
Location
State AZ
County Maricopa
Community Wrigley Terrace Plat 1
Direction 20th Street North of Missouri to Montebello, West on Montebello to 18th Place, North to home on west side.
Rooms
Other Rooms Separate Workshop, Great Room, Family Room
Master Bedroom Not split
Den/Bedroom Plus 3
Separate Den/Office N
Interior
Interior Features 3/4 Bath Master Bdrm
Heating Natural Gas
Cooling Refrigeration
Flooring Linoleum, Concrete
Fireplaces Type 1 Fireplace
Fireplace Yes
SPA None
Exterior
Exterior Feature Patio
Carport Spaces 1
Fence Block
Pool Private
Landscape Description Irrigation Back, Flood Irrigation, Irrigation Front
Utilities Available SRP, SW Gas
Amenities Available None
Roof Type See Remarks,Composition
Private Pool Yes
Building
Lot Description Grass Front, Grass Back, Irrigation Front, Irrigation Back, Flood Irrigation
Story 1
Builder Name Hallcroft
Sewer Public Sewer
Water City Water
Architectural Style Ranch
Structure Type Patio
New Construction No
Schools
Elementary Schools Madison Rose Lane School
Middle Schools Madison #1 Middle School
High Schools North High School
School District Phoenix Union High School District
Others
HOA Fee Include No Fees
Senior Community No
Tax ID 164-49-034
Ownership Fee Simple
Acceptable Financing Cash, Conventional
Horse Property N
Listing Terms Cash, Conventional
Financing Cash
Read Less Info
Want to know what your home might be worth? Contact us for a FREE valuation!

Our team is ready to help you sell your home for the highest possible price ASAP

Copyright 2025 Arizona Regional Multiple Listing Service, Inc. All rights reserved.
Bought with Networth Realty of Phoenix
"My job is to find and attract mastery-based agents to the office, protect the culture, and make sure everyone is happy! "






